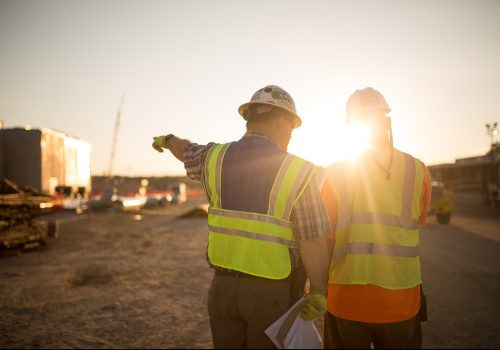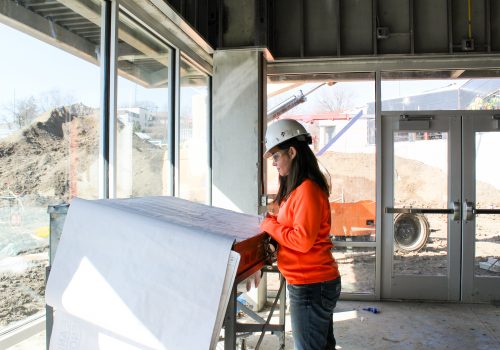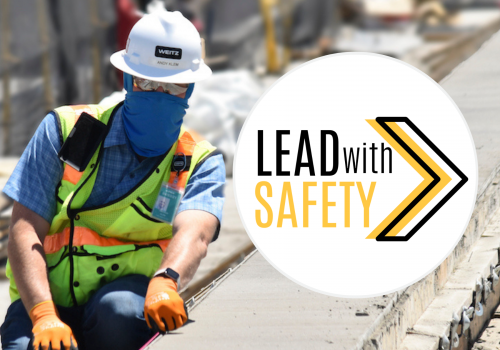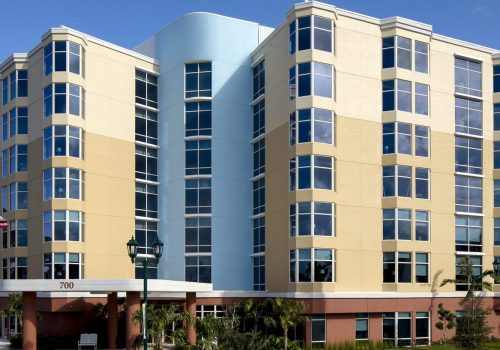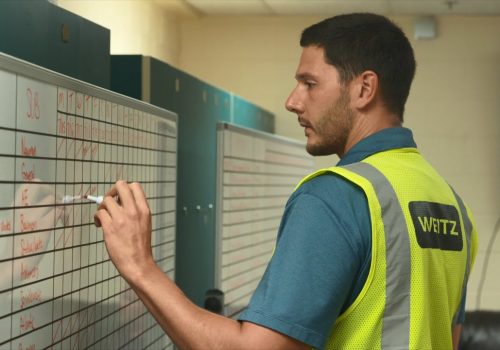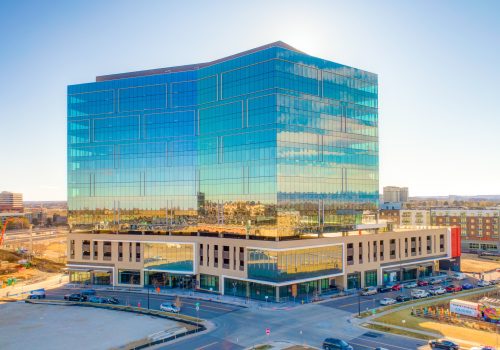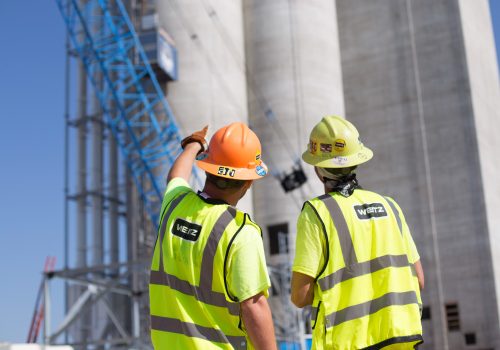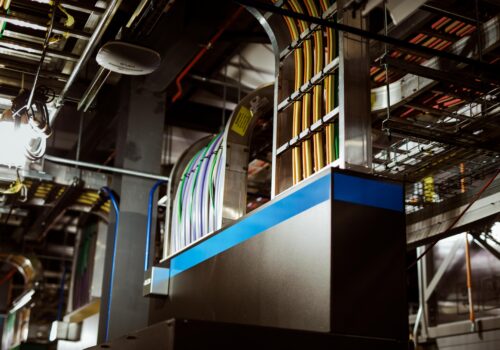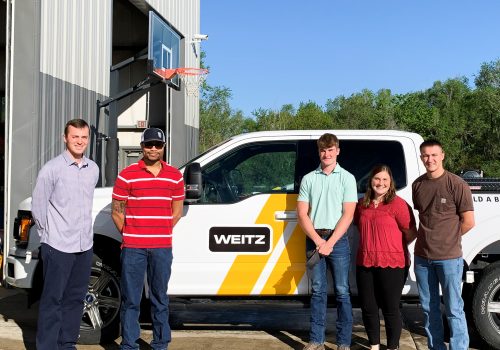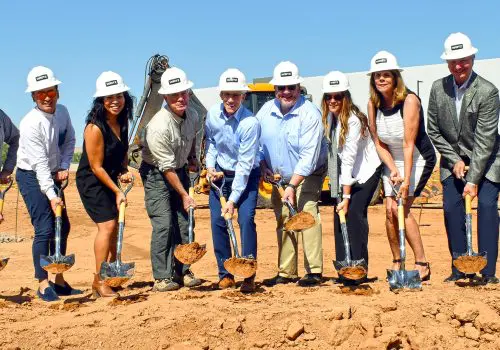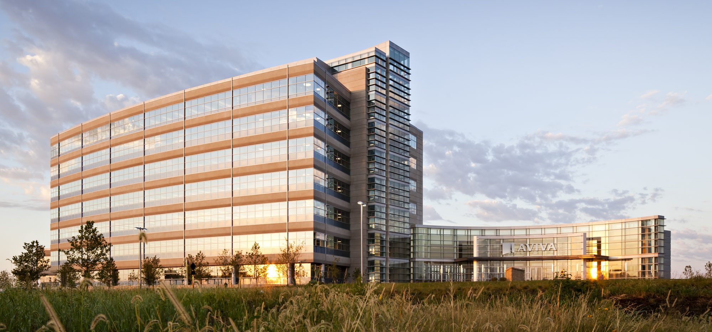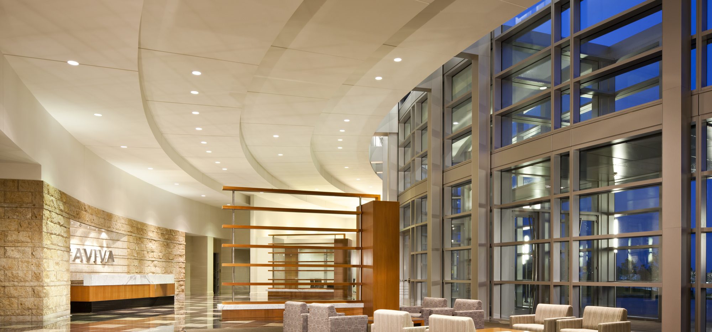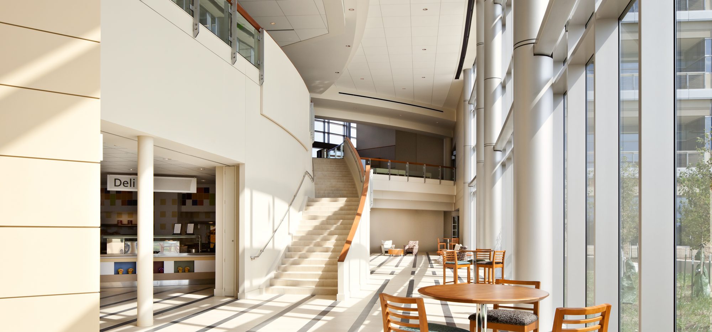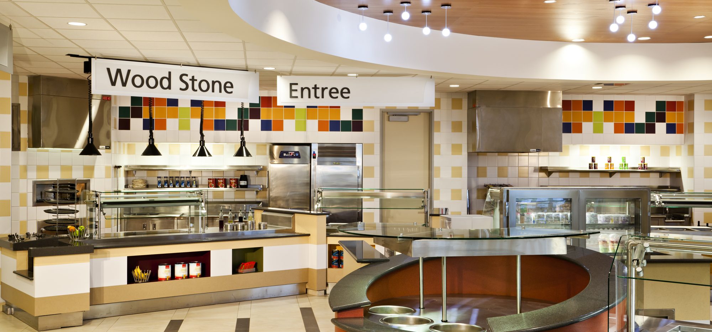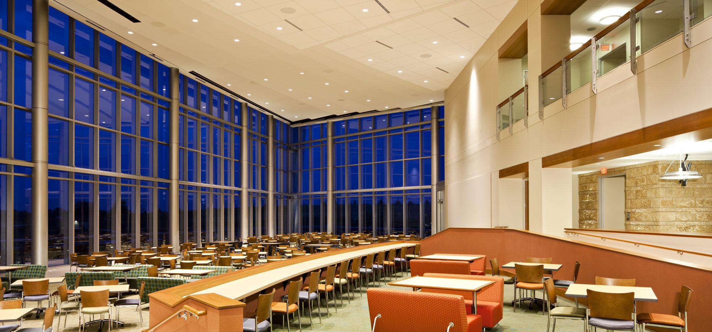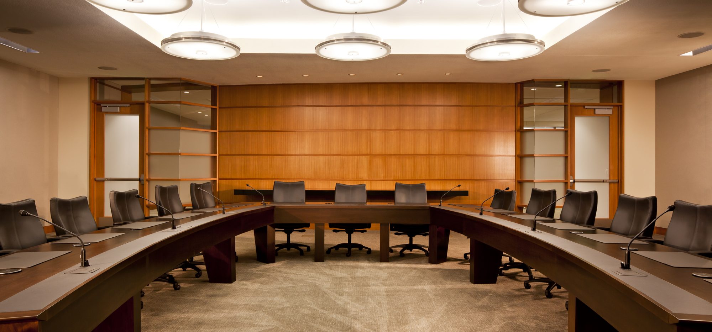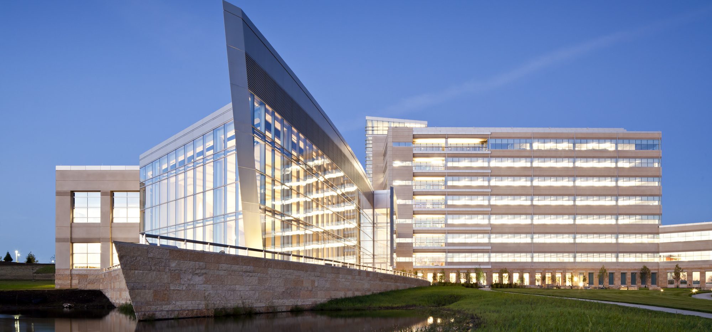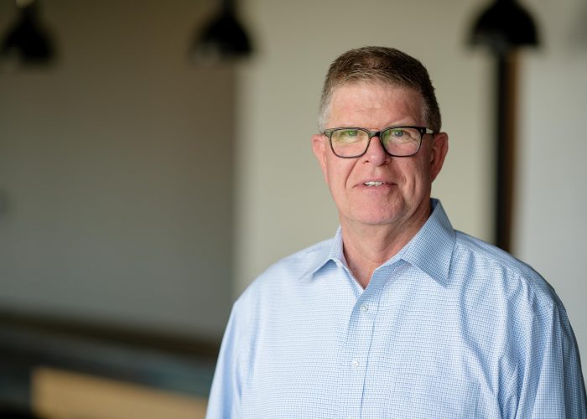Athene Headquarters
West Des Moines, IAThe Weitz Company served as the general contractor and construction manager for Athene’s new North American headquarters. Sustainability was a big initiative for this 394,339-square-foot suburban office complex. Design and construction included extensive use of windows for solar heat gain, under-the-floor air systems to boost heating and cooling efficiency and incorporating regionally purchased and recycled building materials wherever possible.
Interior spaces of the seven-story building include a training center, auditorium/flex space, telepresence center, cafeteria with 30-foot ceilings and a fitness center/aerobics room. Outdoor amenities include a courtyard with a fountain and fire ring, amphitheater and stage.
Weitz capitalized on virtual design and construction, implementing its use to coordinate the MEP scope of work and resolved more than 450 collisions during the design and planning phase. This was invaluable to the client, saving time and money to keep the project on schedule and budget.
Weitz created a significant material cost savings for Athene by procuring all the steel for the building internally through its supply chain group. More than $450,000 was saved through this strategy.
