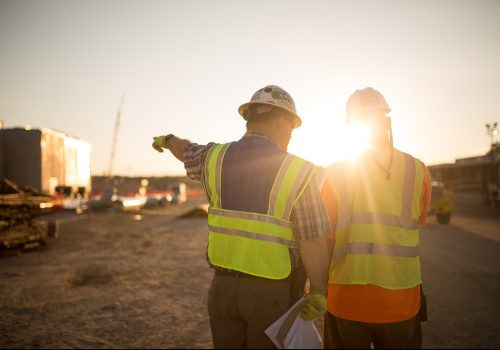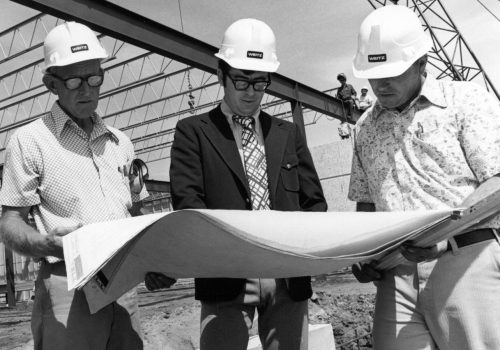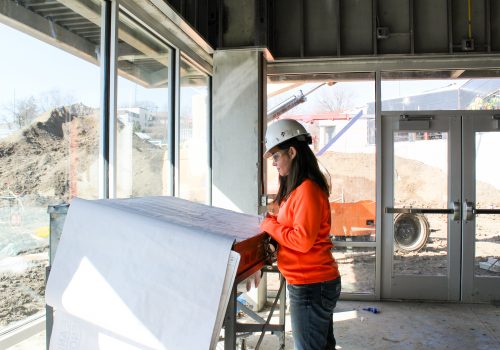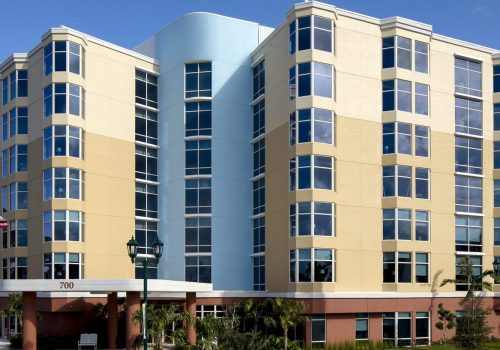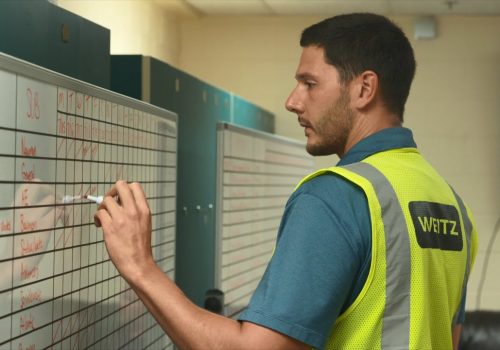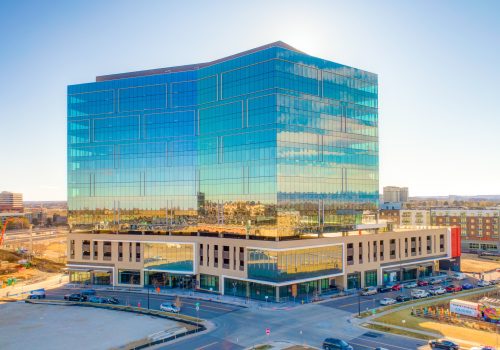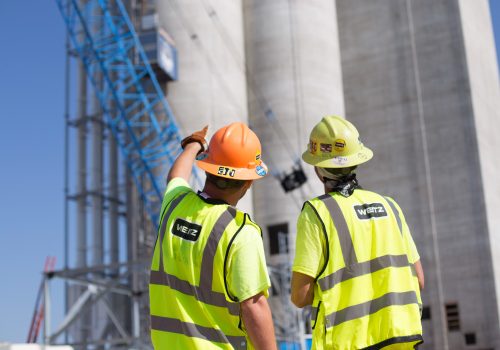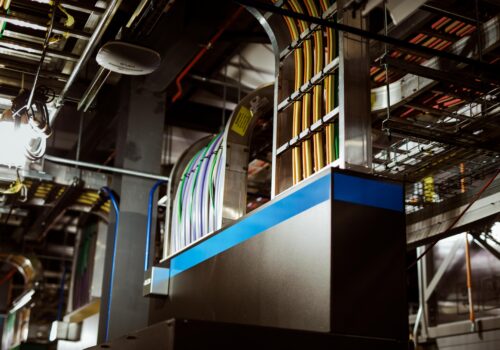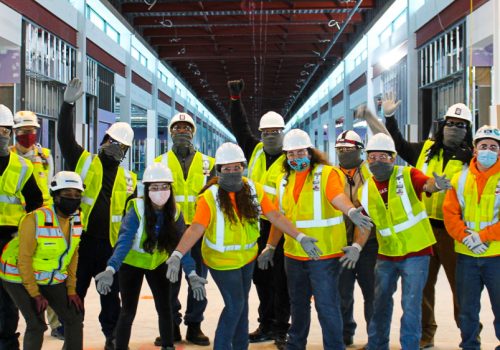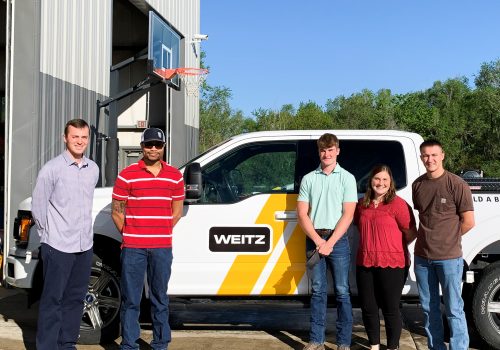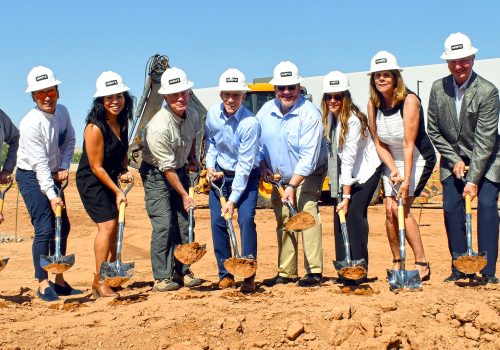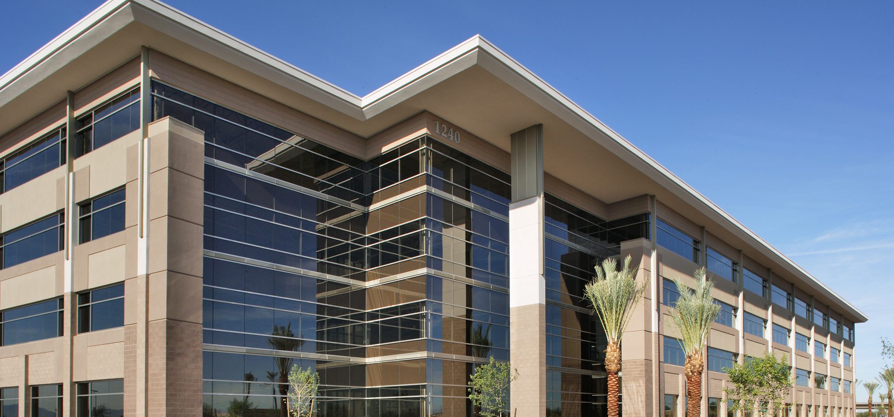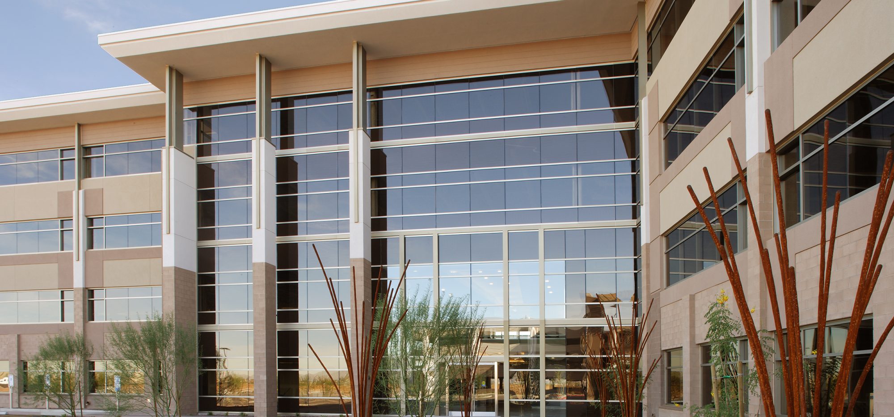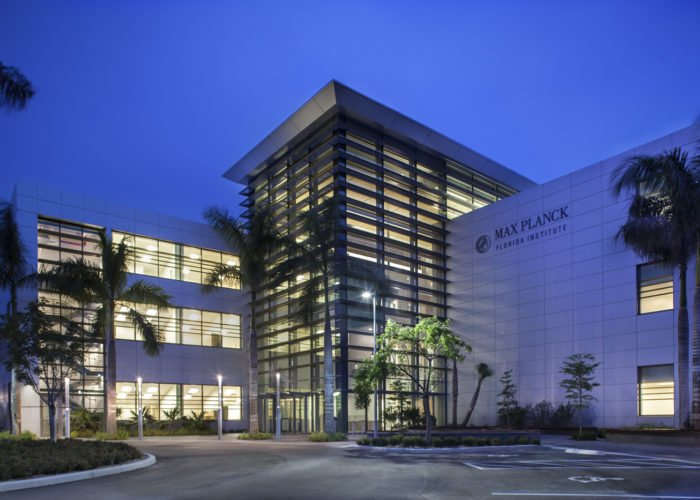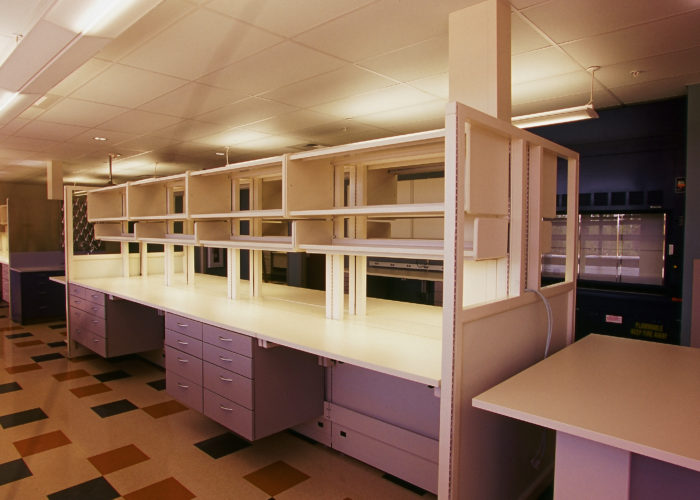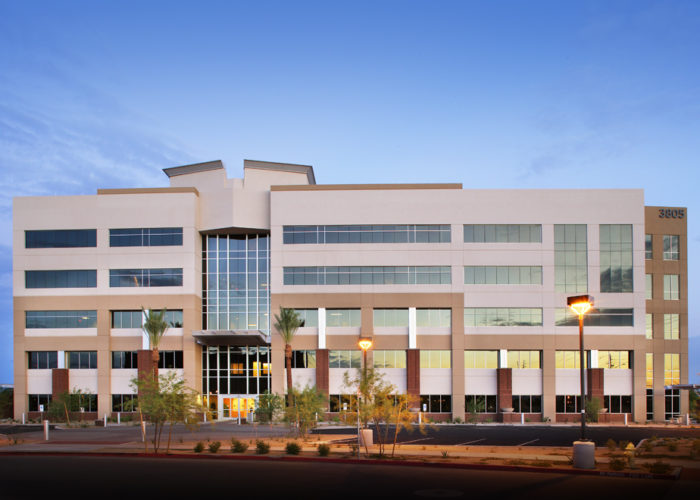Chandler Echelon Office & Parking Garage
Chandler, AZEchelon was the first phase completed in this multi-phased, 20-acre mixed-use project that includes a four-story Class A office building with 185,000 square feet of rentable office space, an adjacent four-story pre-cast parking garage and associated site work. The building is comprised of a drilled concrete caisson foundation with a structural steel frame and single ply roof with a water source heat pump mechanical system. To give an industrial edge, its exterior is finished with a Construction Masonry Unit veneer, aluminum accents and curtainwall and tinted storefront glass.
Related Projects View More
