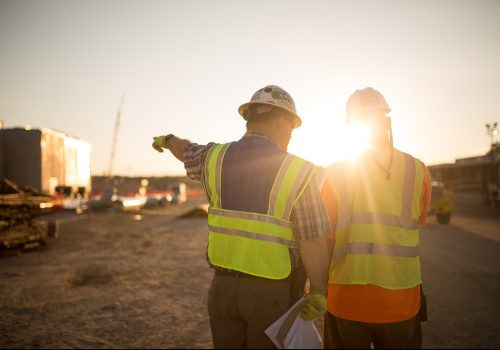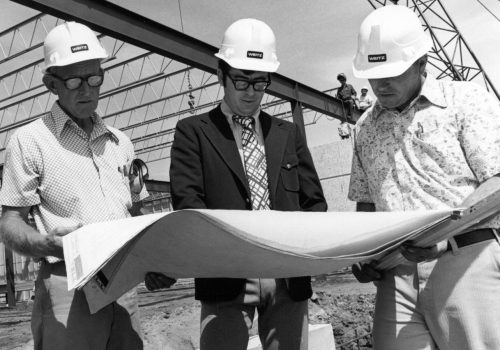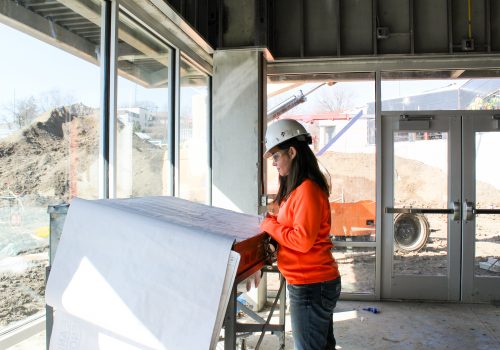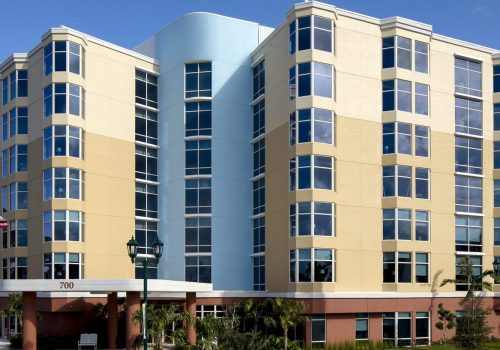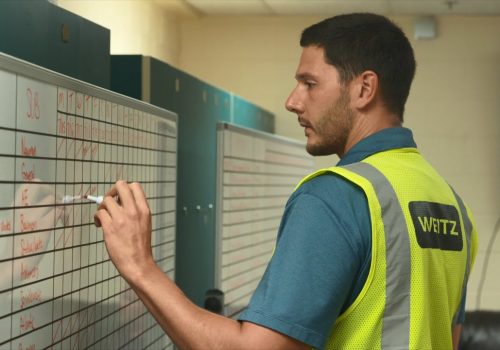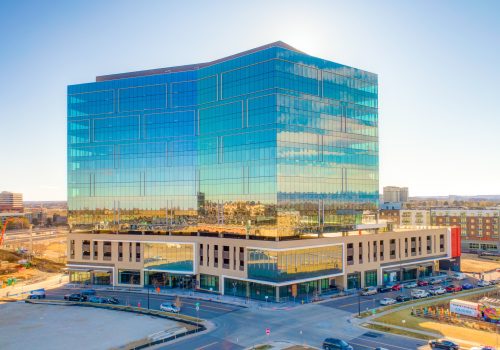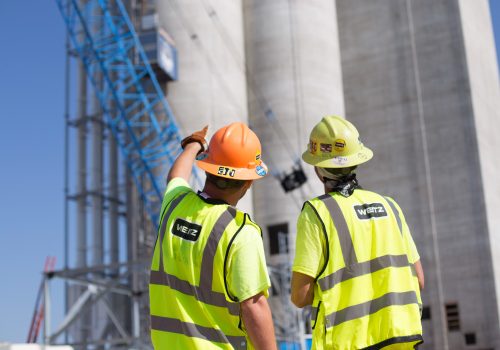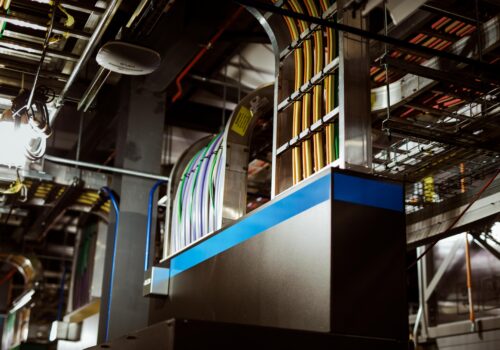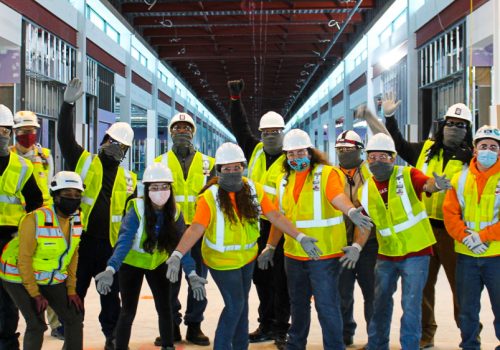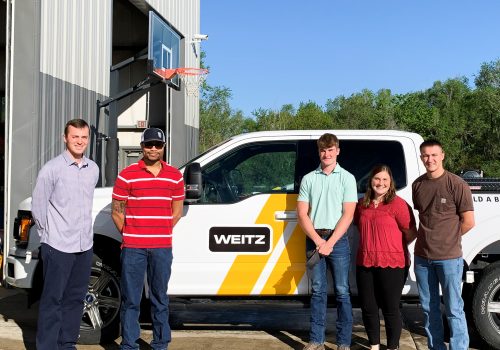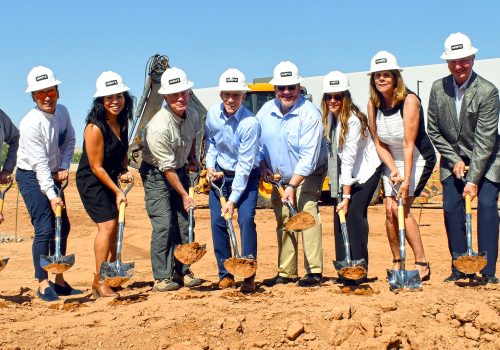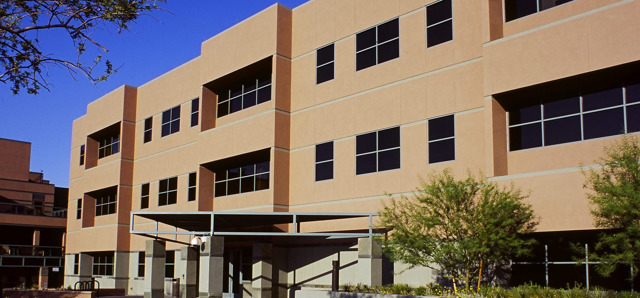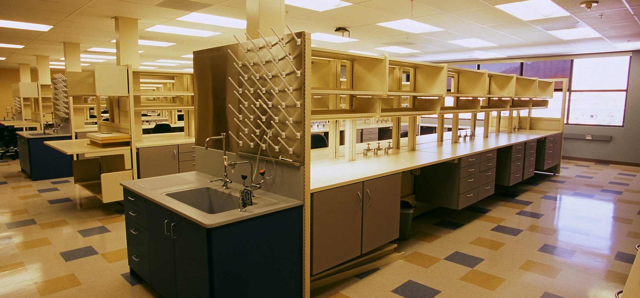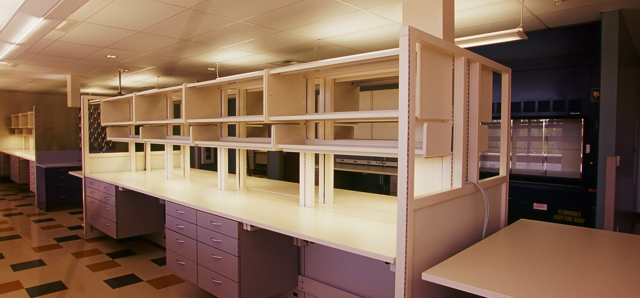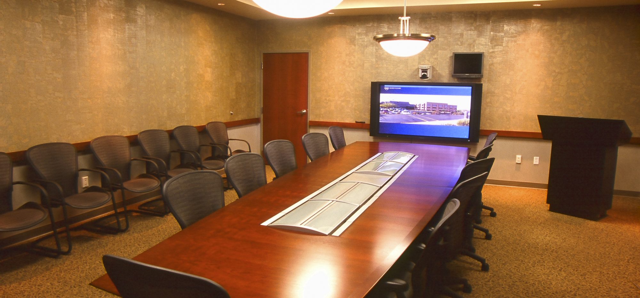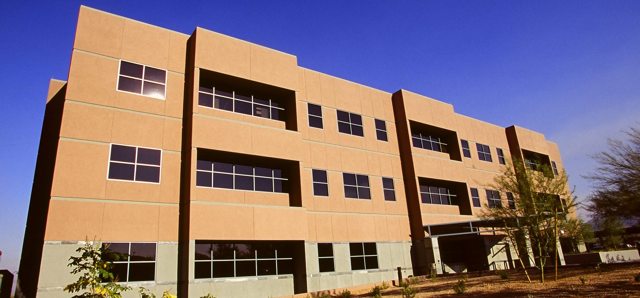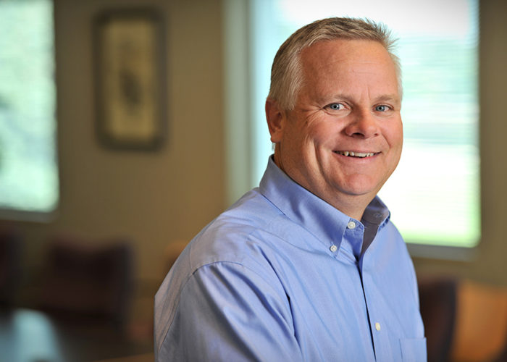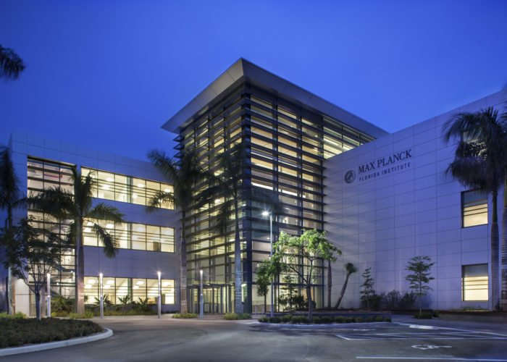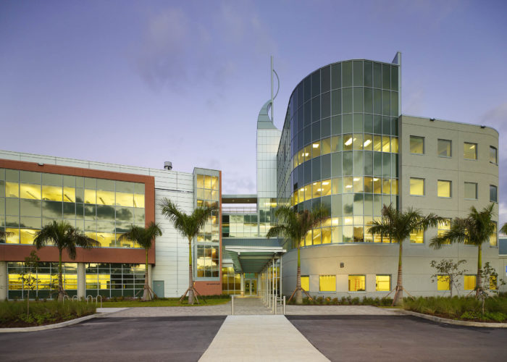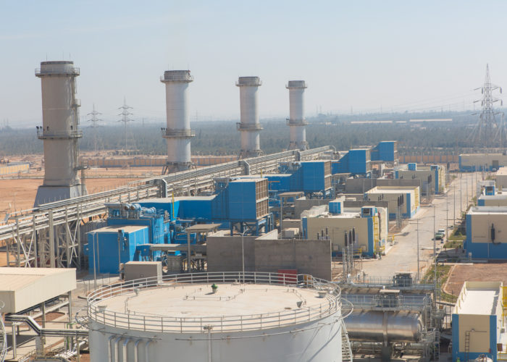Mayo Clinic Collaborative Research Building
Scottsdale, AZThis three-story plus basement bio-research facility includes laboratory space, tenant improvement build-outs for lab support, office space and a central plant located on the Mayo Clinic Shea Campus. The mechanical systems, lab accessories and finishes were all customized to provide a state-of-the-art research facility. In addition to standard office building utilities; laboratory compressed air; laboratory vacuum; deionized water; natural gas; nitrogen; and oxygen were piped to the labs throughout the building. High-tech and customized laboratory equipment was also installed to provide researchers a technologically advanced work environment.
The central plant was designed to serve the building with future capacity for the possibility of further development on Mayo’s campus.
“Over the years, I have been involved in several projects with The Weitz Company and I have always been pleased with the results. The labs are not only contributing to the efficacy of Mayo's research, but they are also helping Mayo to recruit new scientists. A good deal of the layout and outfitting of the labs was a result of input from the people at Weitz. I can recommend Weitz as a contractor that will produce a quality product, on time and within budget.”
Tom HornadayPrincipal, Hornaday Development
