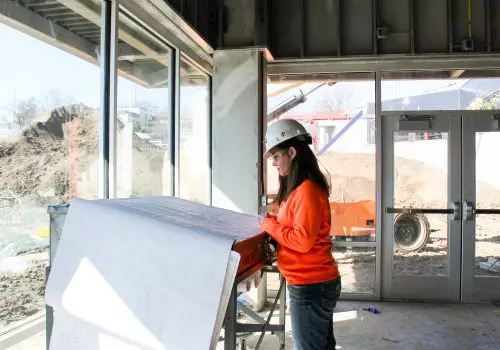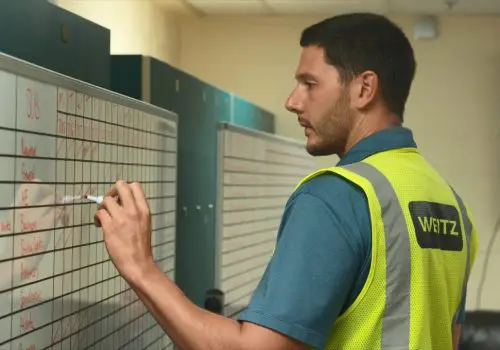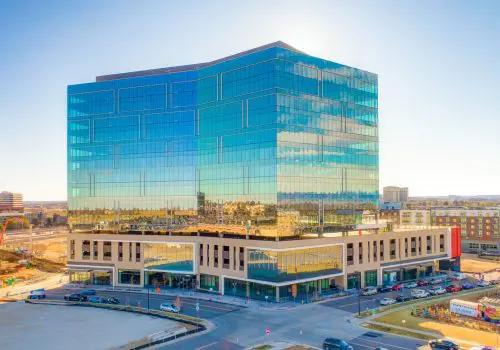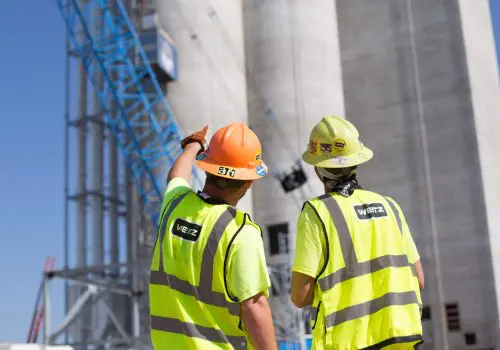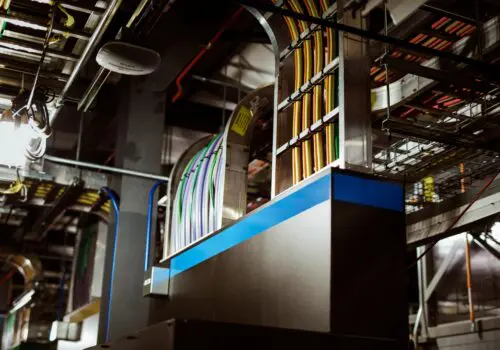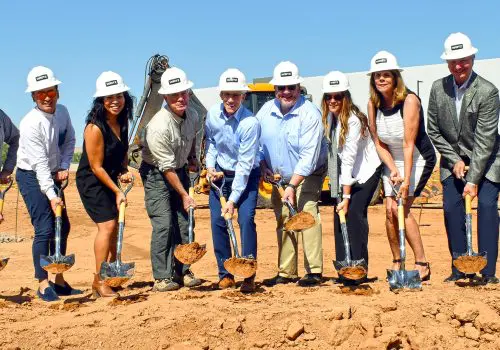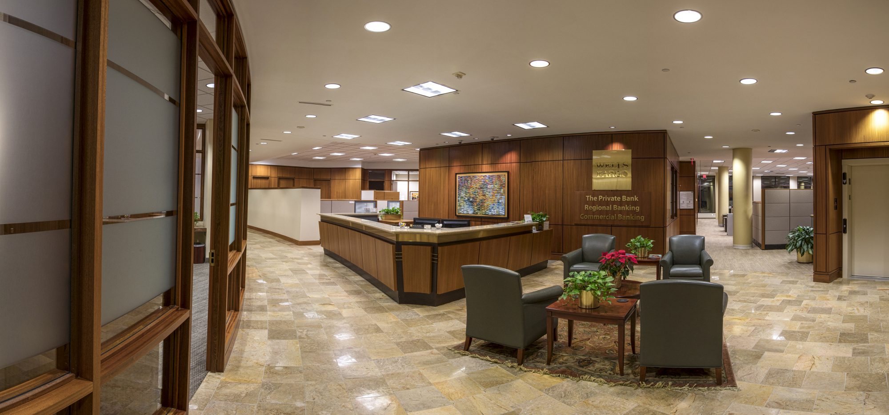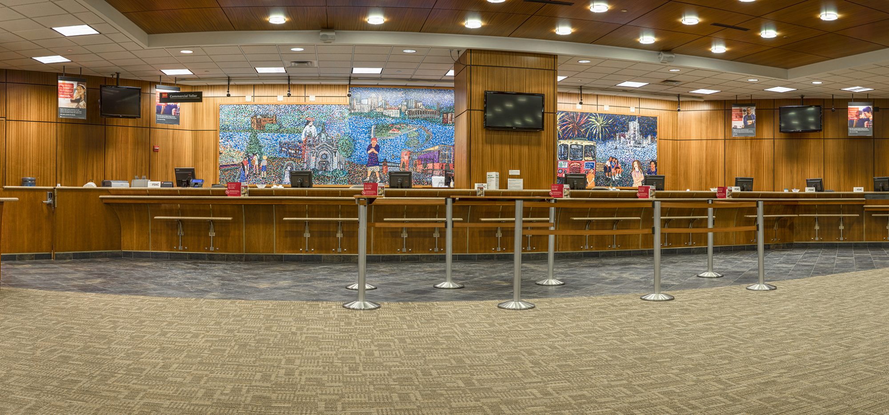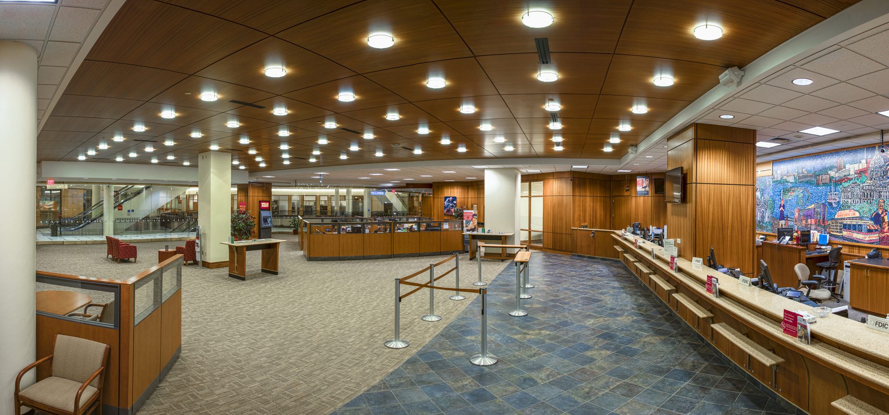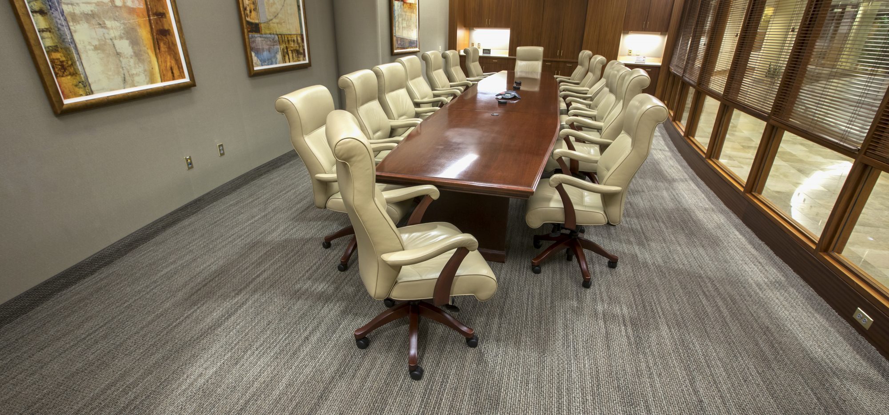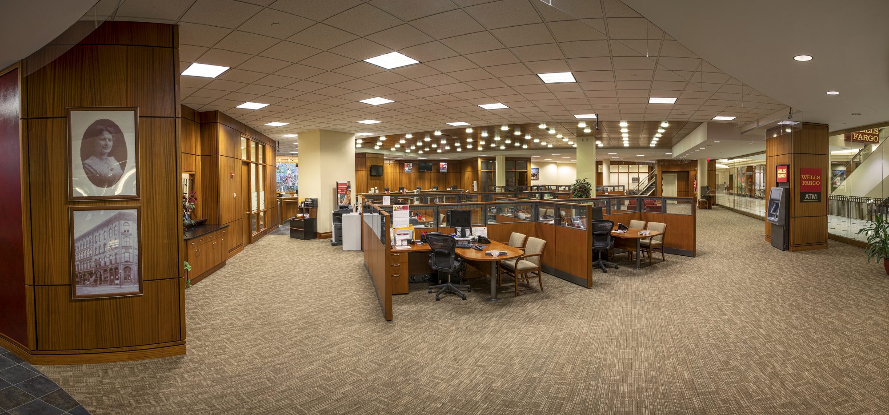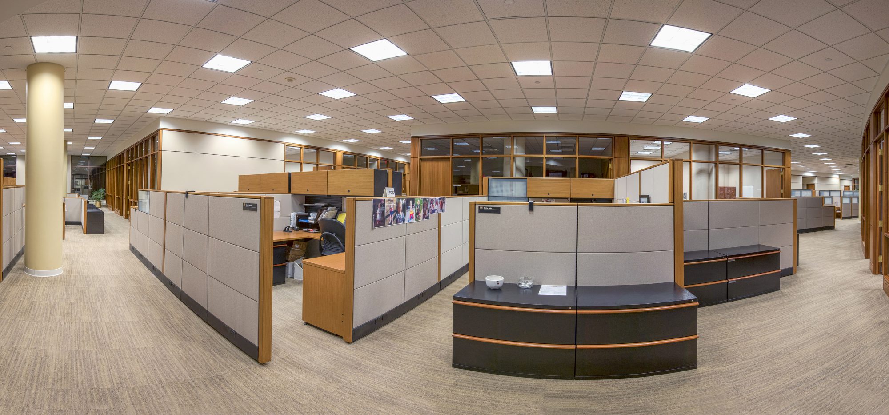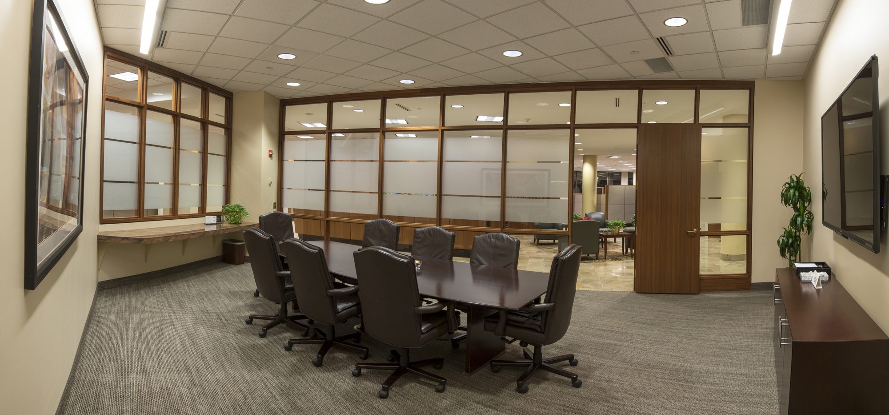Wells Fargo Place 2nd & 3rd Floor Remodel
St. Paul, MNThis project was an architectural remodel that included large-scale carpet replacement; additional offices and conference rooms; updated heat pumps; smoke separation for relinquished square footage; and updated paint and furnishings. The schedule for carpet replacement in the active bank was communicated by a color-coded drawing depicting which workspaces would be impacted each corresponding evening. This gave employees awareness to when their work areas would be altered.
In addition to the interior remodel, Weitz coordinated with the building manager to contract a separate demo and refurbish package for work performed in former drive-thru banking area.
Related Projects View More


