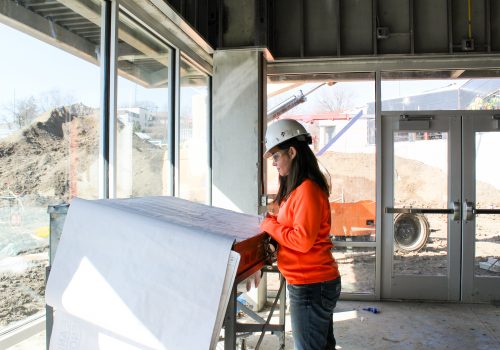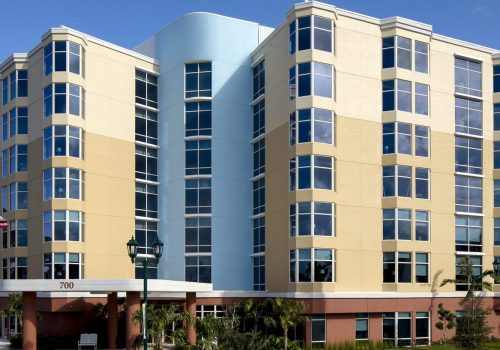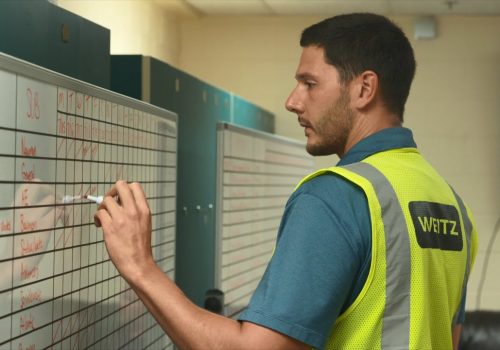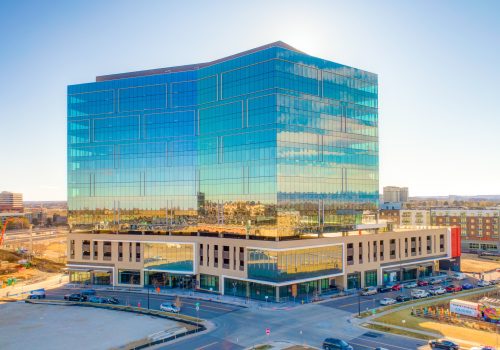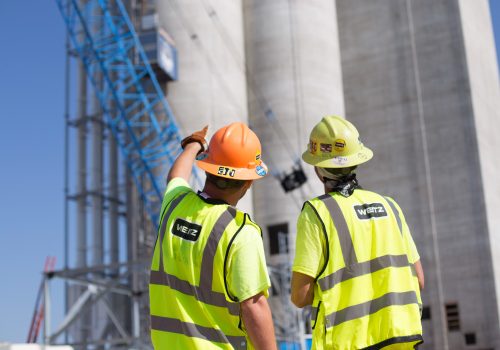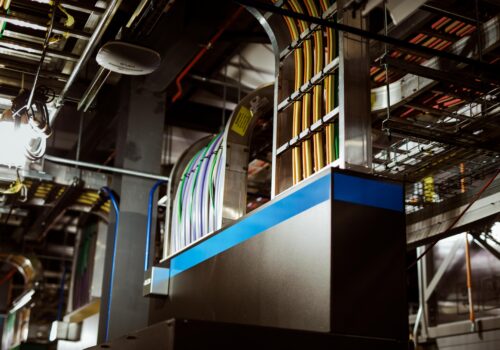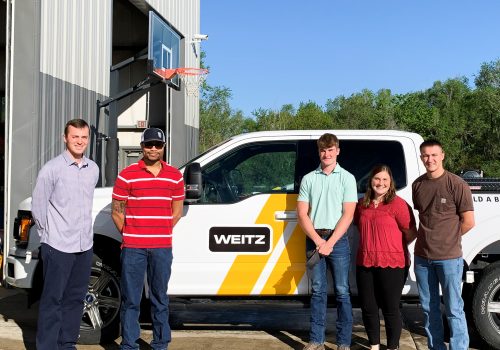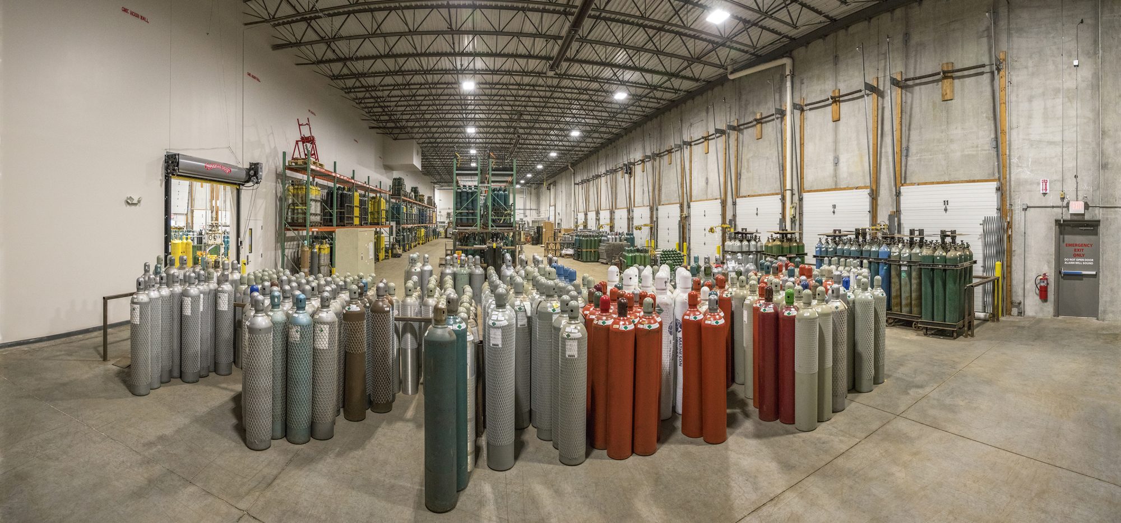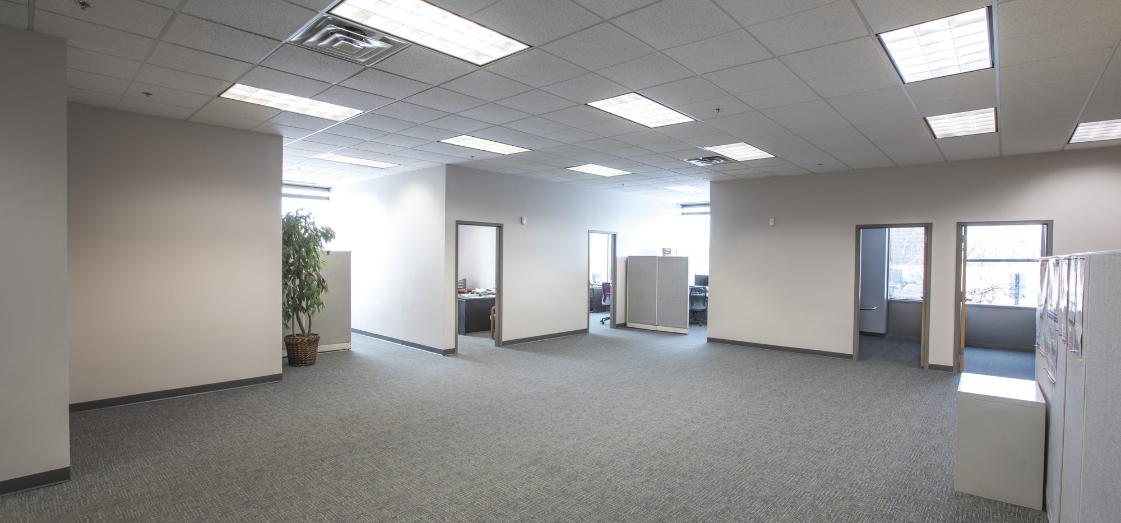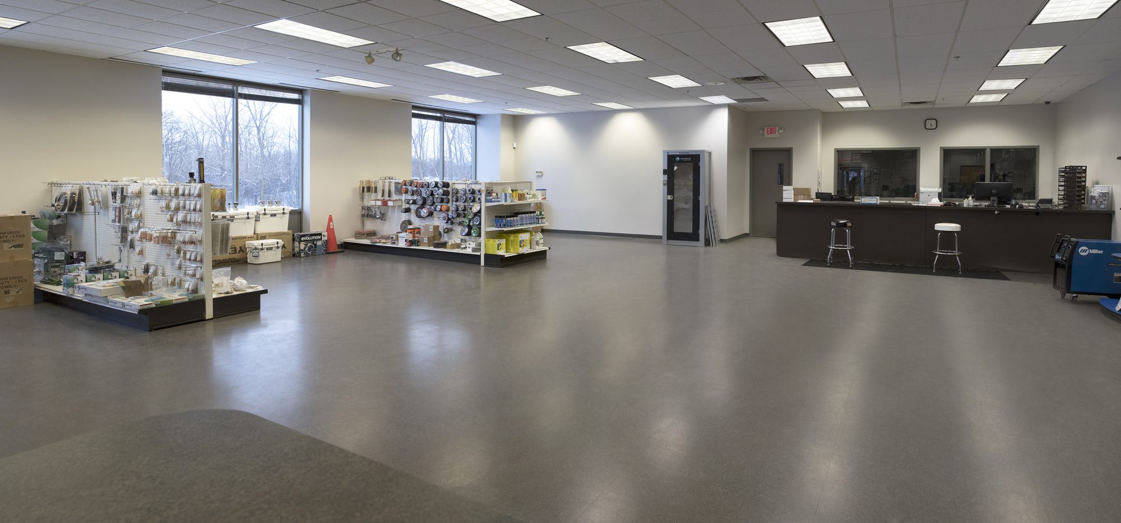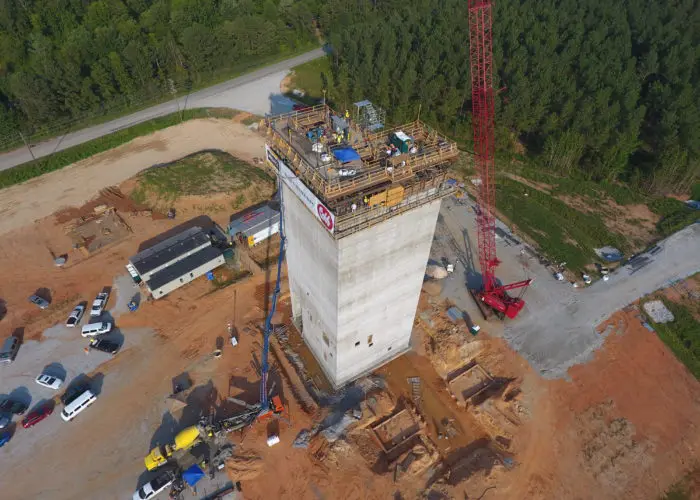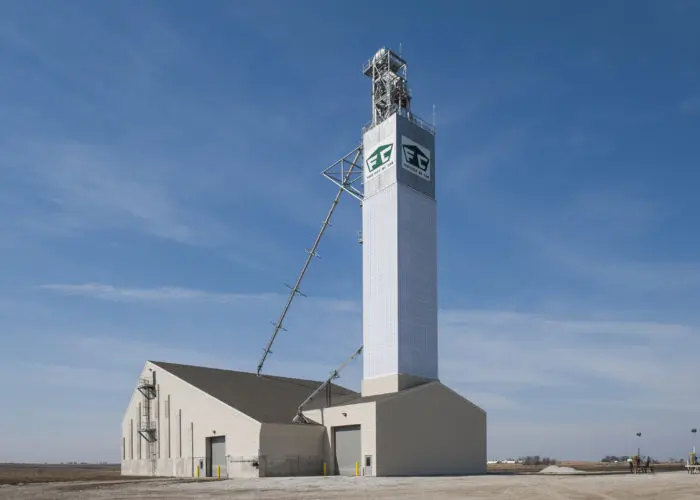Matheson Tri-Gas
Eagan, MNThis project included the renovation of an existing transfer station that consisted of 25,000 square feet of open warehouse space with another 10,000 square feet of office space. Outside of the original building, The Weitz Company added a secured cylinder storage area with a structural steel canopy and a hazardous material storage area with isolated structural pads for installation
of container storage facilities. These containers were modified by adding a dry chemical system for fire suppression to meet code for explosive materials.
The warehouse space was remodeled by adding a 250-foot long by 30-foot high firewall that spanned the length of the building to create a storage space and manufacturing space. The sprinkler system was upgraded to meet the requirements for manufacturing compressed gas. The storm sewer and exterior power supply for the storage containers were coordinated on-site with the
owners and designers.
The office space was an added scope to the original contract but provided value by minimizing the overhead for two separate projects.


