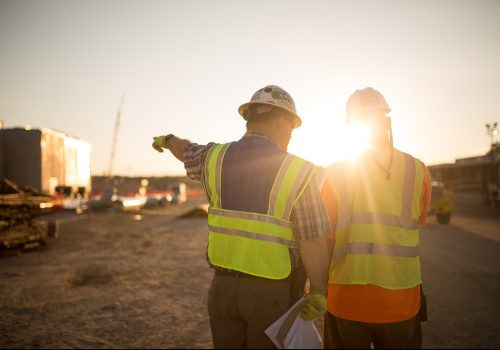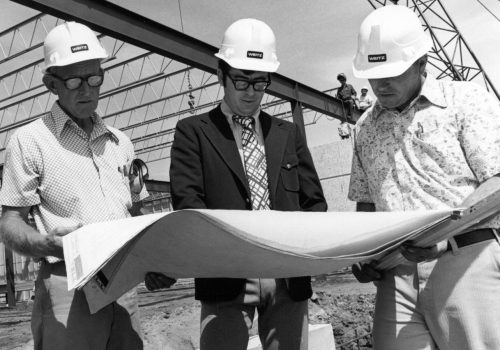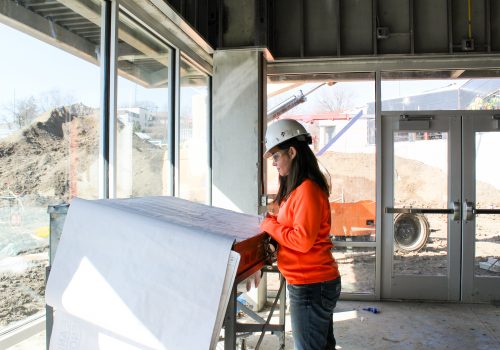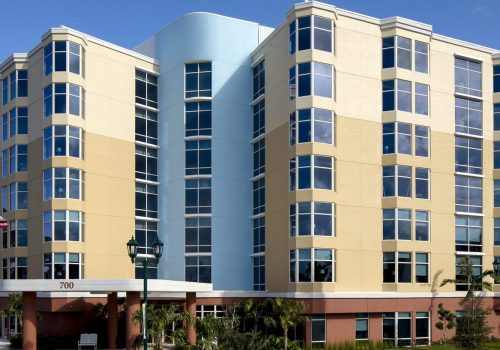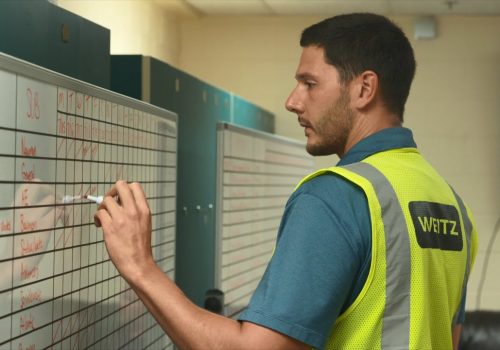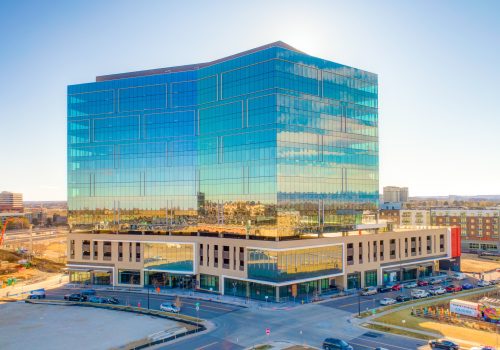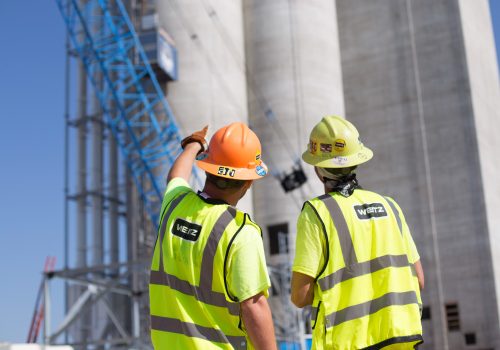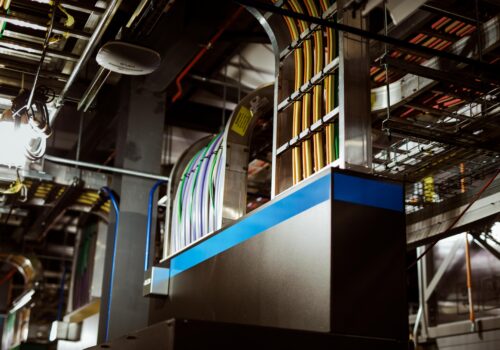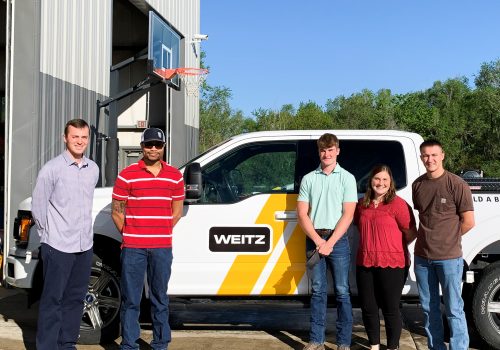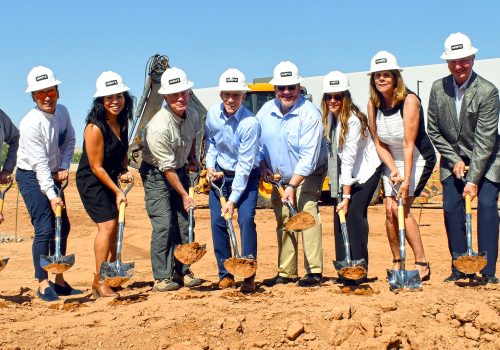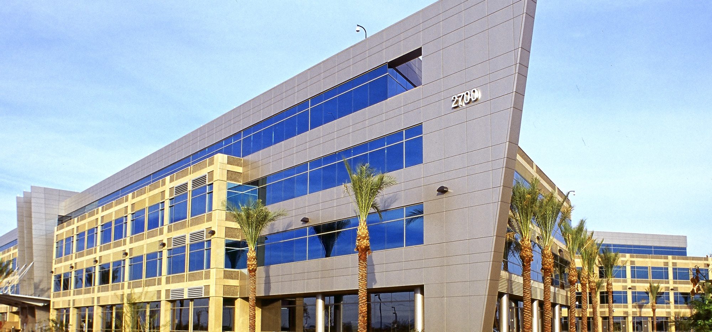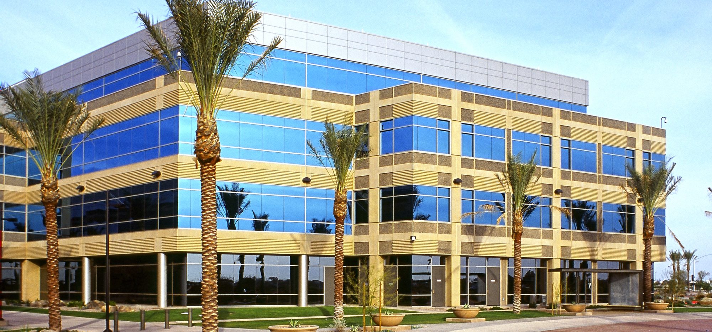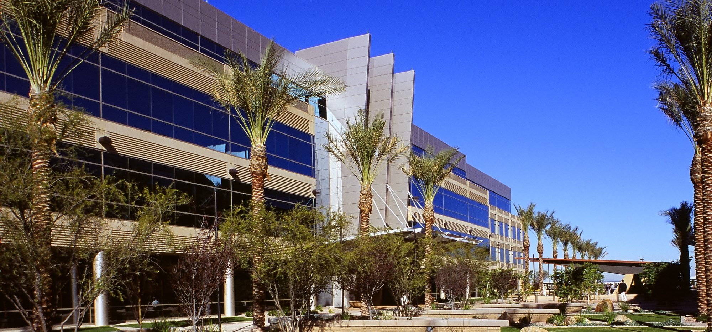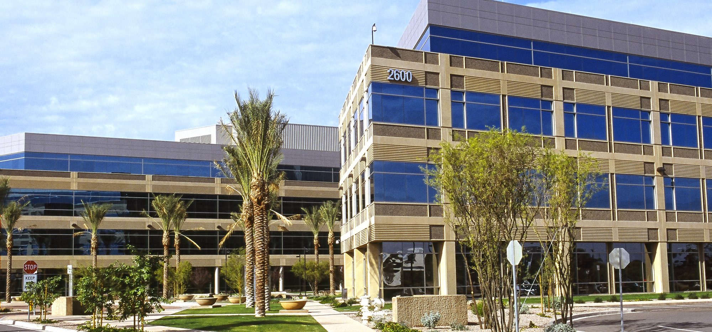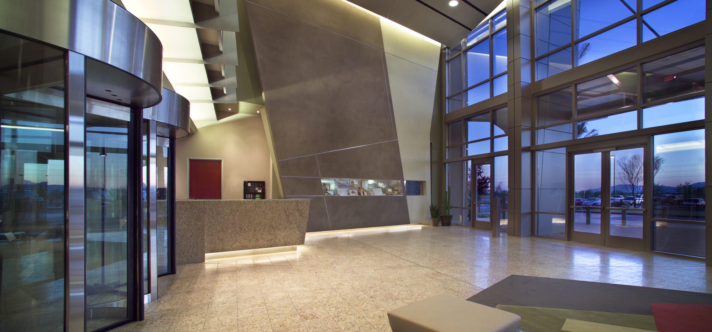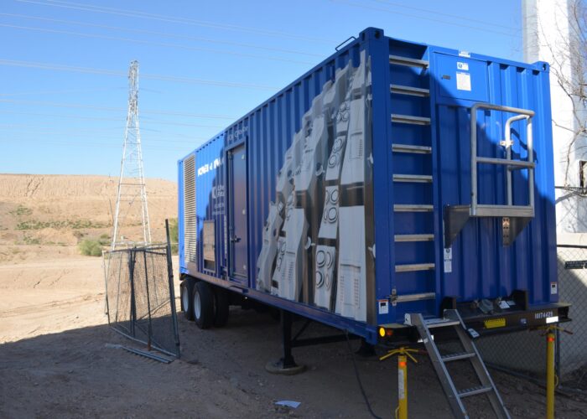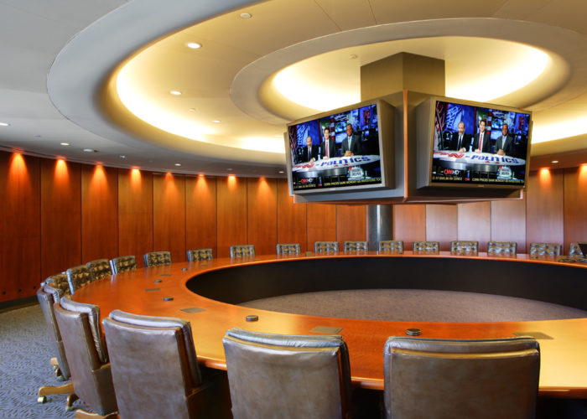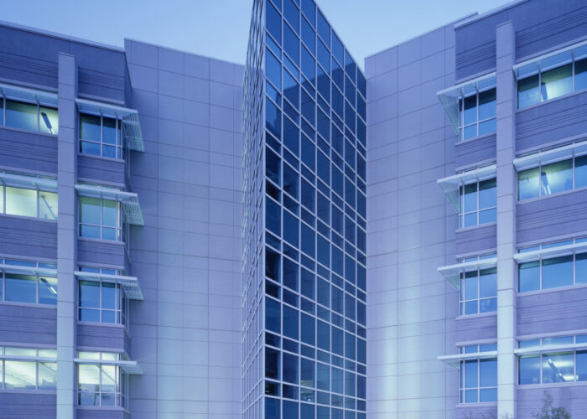Wells Fargo Ocotillo Corporate Center
Chandler, AZTotaling 400,000 square feet, the Ocotillo Corporate Center entailed the construction of two new four-story buildings to deliver this corporate office campus and data center. The identical buildings, which are separated by a courtyard with water features, architectural lighting and vibrant landscape, are steel structures with architectural precast concrete and glass skins. On the interior, unique and high-end finished are found throughout the building, including granite floors from Italy, floating walls of Venetian plaster, intricate lighting and custom-built security stations of stainless steel wire fabric in the lobby.
The entries to each building are clearly marked with three “fins” projecting vertically, supporting canopies of steel and translucent panels that offer a distinct glowing appearance at night. Each floor is primarily open with modular workstations, offices and conference rooms. Building A holds the dining area that provides a full-service counter equipped with heat lamps and warming ovens for catered meals to the campus.
In order to provide exceptional security to its employees and data, a state-of-the-art security system and electronic infrastructure were installed and are supported by an uninterruptible power supply.
We took extra safety precautions on this project since Wells Fargo employees moved into the new office buildings in phases as construction progressed. Once employees began occupying floors, we purchased custom signage that indicated what areas were construction zones and what areas were openly accessible, in addition to signage to support traffic flow to employee parking on the campus.
