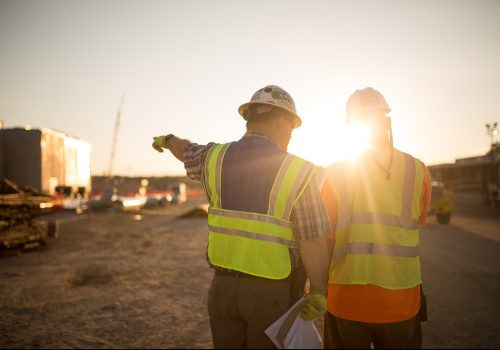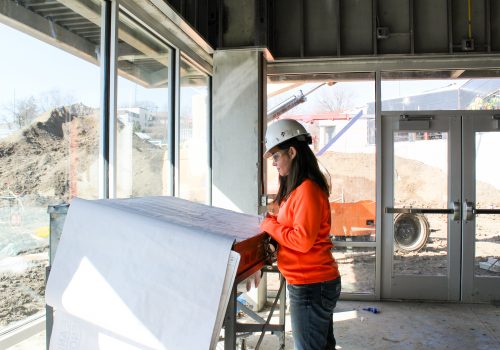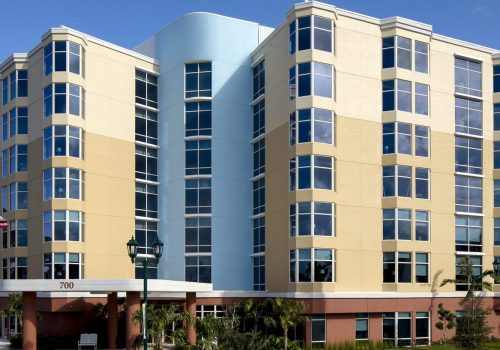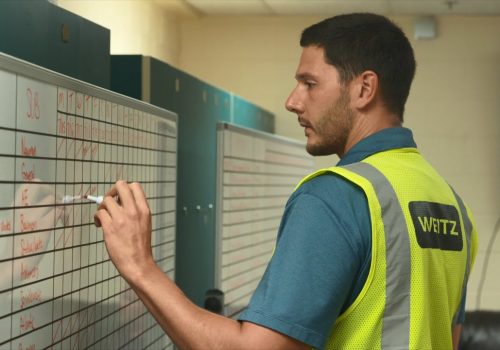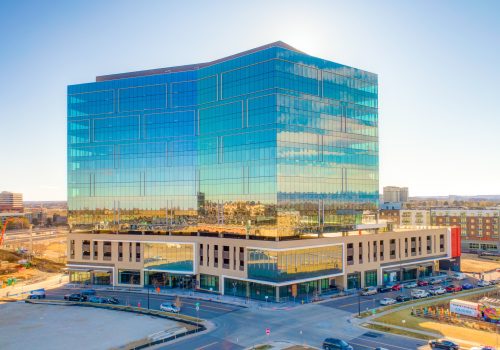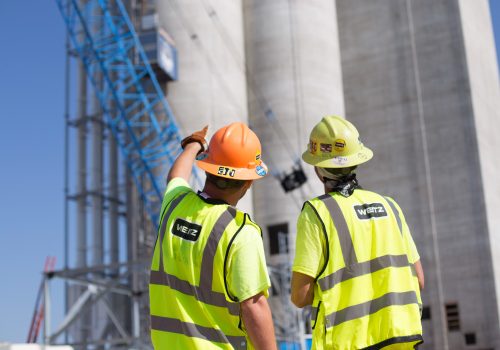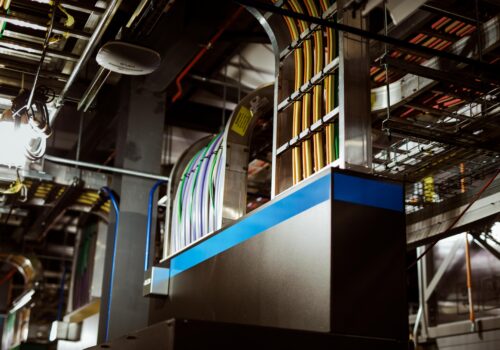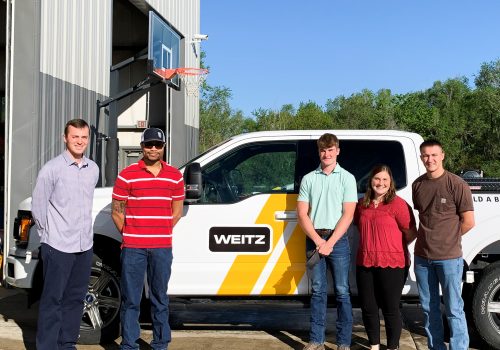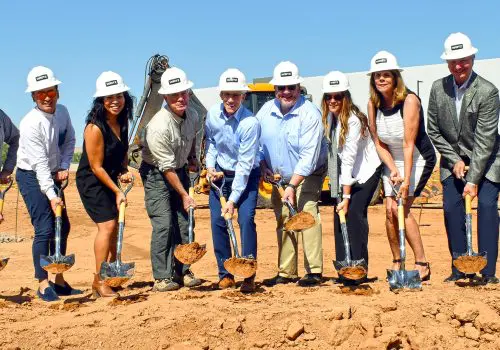The Fifth Parking Garage Wins Tekla North America BIM Award
It’s with great excitement Weitz is able to share The Fifth parking garage, which we’re constructing in downtown Des Moines, Iowa, was named the Cast-in-Place winner of the 2019 Tekla North America BIM Awards.
The $45 million project was selected for its overall use of Building Information Modeling to support upfront planning and team collaboration across multiple disciplines ― both of which are vital to the construction of this fast-paced, 12-story garage for 5th & Walnut Parking, LLC.
Considering the complex foundations, slab-on-grade and post-tension structure assemblies, the model had to be precise to identify trade clashes and varying elevations of supporting elements (i.e. columns and walls) to prevent field errors. The utilization of Tekla 3D modeling software made it possible to identify and visualize constraints that were then communicated to the structural engineer. In conjunction with weekly work plan meetings, Tekla 3D modeling has also proved valuable in managing design changes and resolving issues that could have otherwise delayed over 700 tons of rebar.
One of our BIM partners, BDS Steel Detailers, led the project award submission to Tekla with reinforcing fabricator Commercial Metals Company and our project team leaders supporting the entry. SCB Architects out of Chicago is the architect and WSP is the structural engineer.
In total, 13,400 cubic yards of concrete will be required to build The Fifth park garage, which has a scheduled completion of August 2020. The 300,570-square-foot structure will add 750 new parking stalls and street-level retail spaces near Des Moines’ Court Avenue District. It will have an open concept on the east elevation with a decorative screening element on the west elevation. Operationally, the parking controls guiding vehicle entry and exiting are being designed to provide the best user experience possible.
