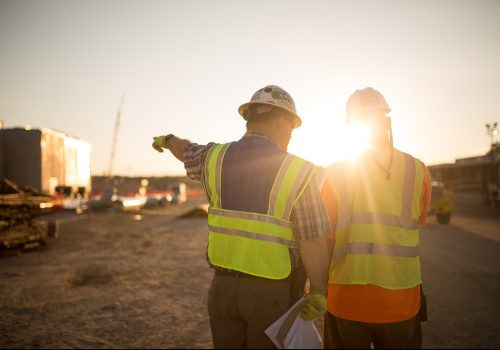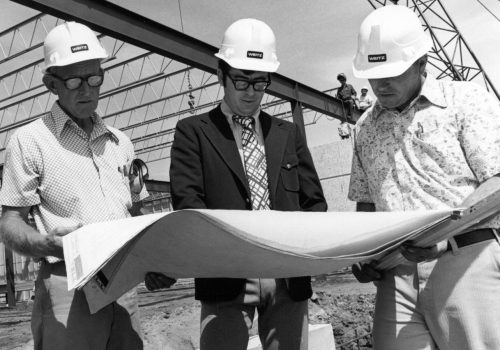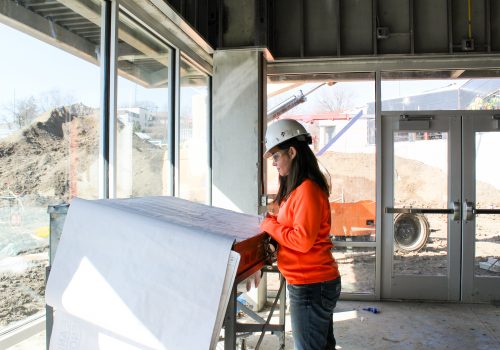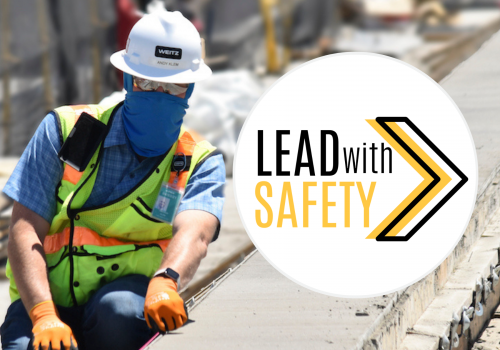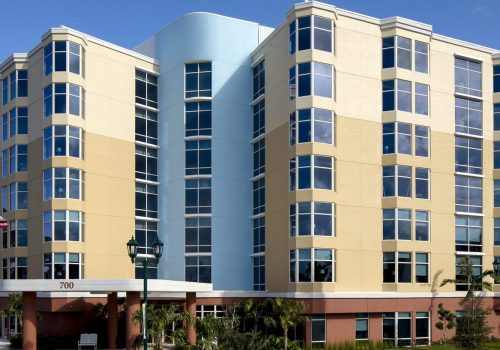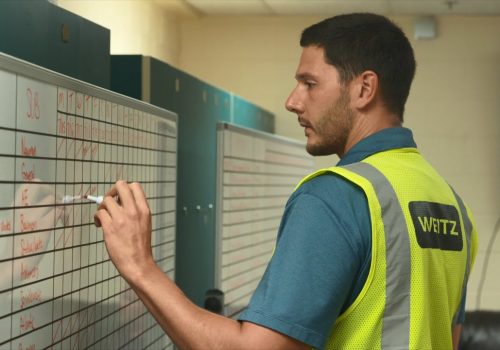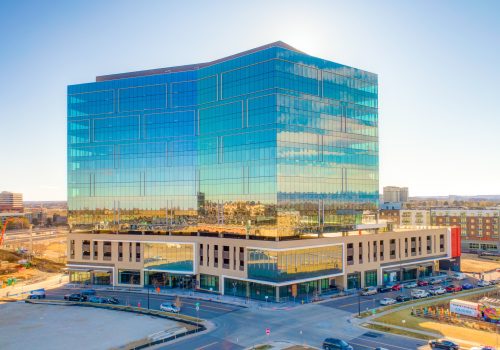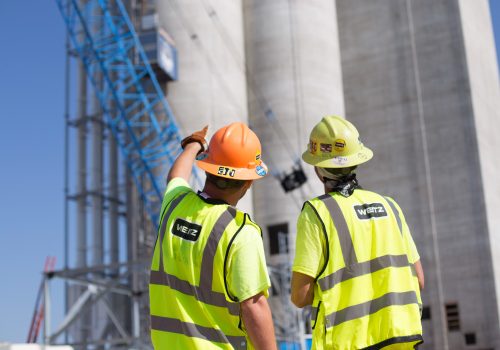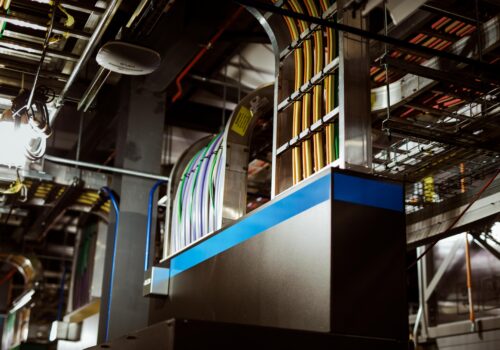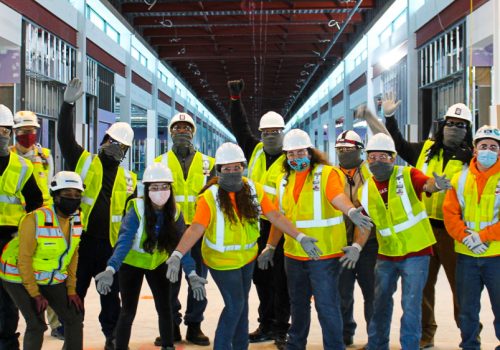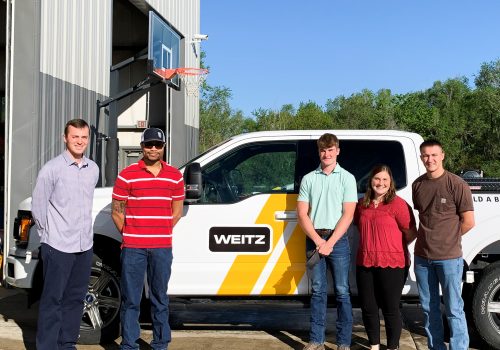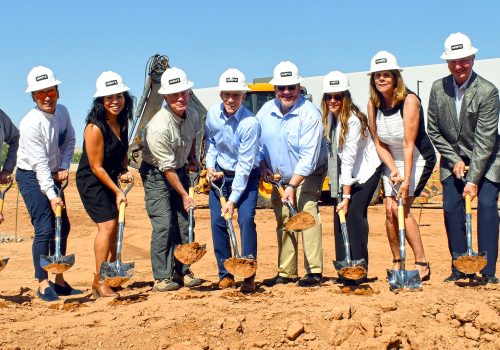Foundations Poured on The Waldinger Corporation’s New Corporate Headquarters and Production Facility
Following three months of site work, The Weitz Company poured foundations and concrete footings two weeks ago for The Waldinger Corporation’s new corporate headquarters and production facility. Work will now transition to precast steel erection at the 30-acre greenfield site in Des Moines, Iowa.
The large, precast building will measure 203,000 square feet with at least 87,000 square feet dedicated to a two-story corporate office. The remaining 116,000 square feet will be for Waldinger’s production, assembly, prefabrication and warehousing operations.
The facility will have an outdoor patio on the second level and a 370-stall parking lot with an additional lot for equipment storage. The exterior landscaping will be enriched by native plants to support the area’s naturalized prairie environment, which includes plans to plant 322 new trees.
Weitz was honored to be selected by Waldinger, a national mechanical, electrical and plumbing contractor, as the general contractor for its new headquarters. The two companies have maintained a strong working relationship, having partnered together on more than 100 construction projects that span nearly 10 decades ― Waldinger was founded in 1906, 51 years after The Weitz Company.
Leading the design on this project will be architects SVPA and Shive-Hattery. Waldinger is self-performing all the MEP design and installation work.
Completion of the project is expected for July 2020.
