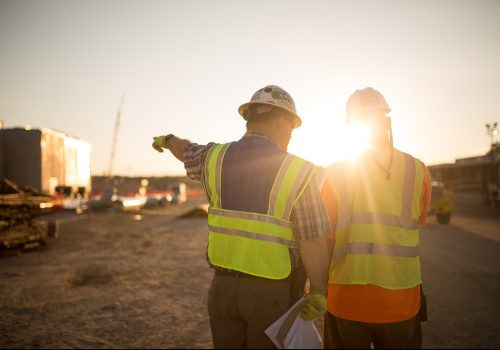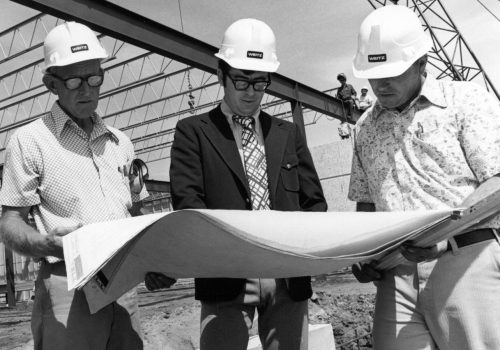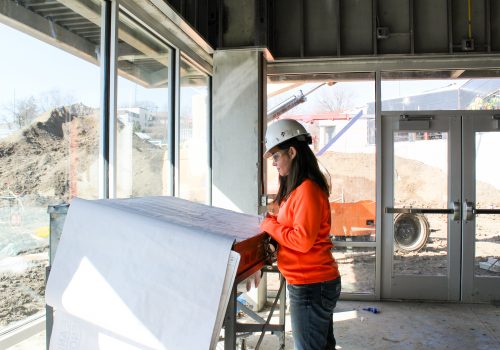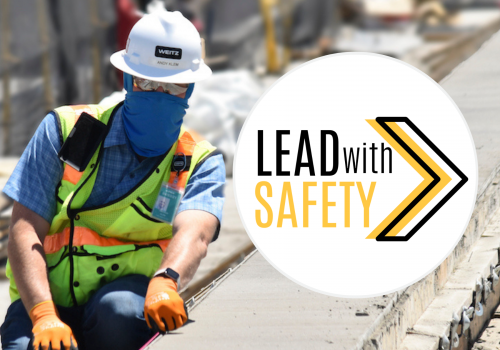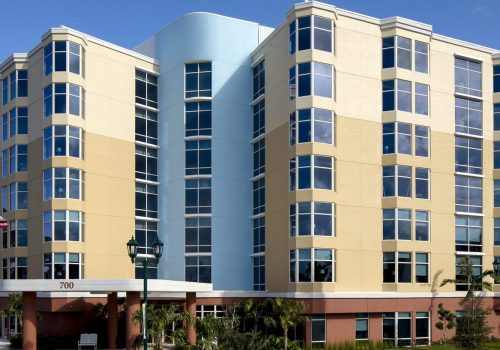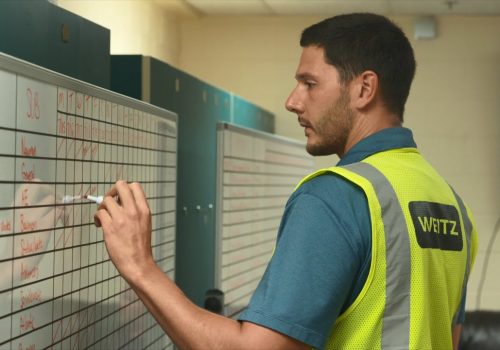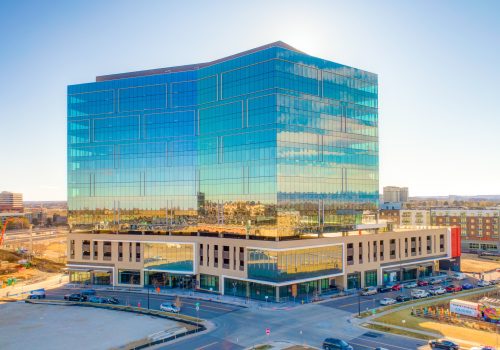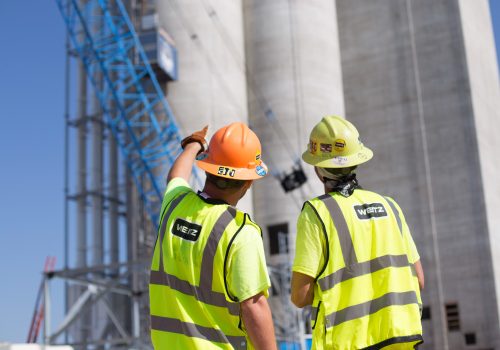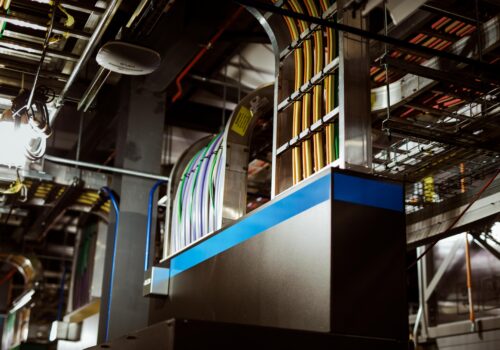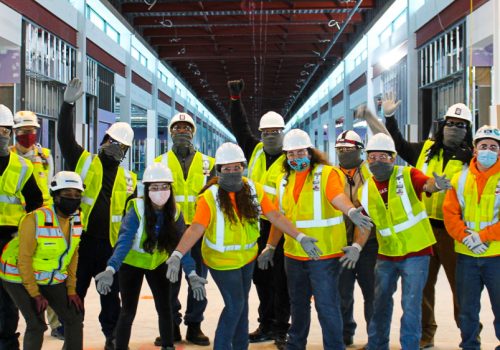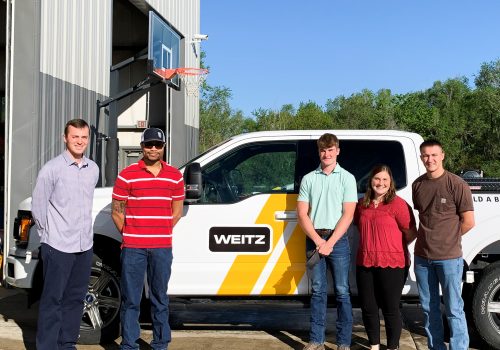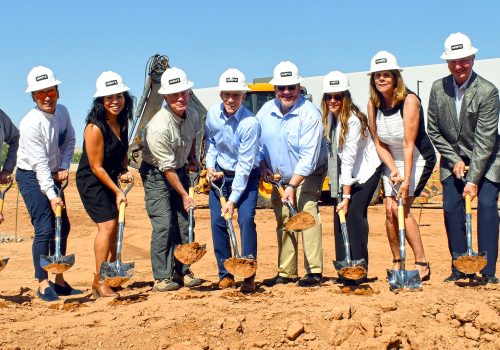Enabling Projects Underway on $900 Million Broward County Convention Center Project
Early construction work on the Broward County Convention Center in Fort Lauderdale, Florida, is proceeding to execute an iconic plan that will take full advantage of the unique waterfront facility and make it a competitive tradeshow venue in the United States.
At an estimated cost of $900 million, the project scope includes adding more than 525,000 square feet of meeting space to the convention center and an 800-room, four-diamond Omni Hotel on the property. Considering the size of the project and all the moving parts that will be required to build it, The Weitz Company is serving as the county’s owner representative to oversee and collaborate with the design-build construction team.
Our prior experience with Broward County and its processes will enable us to balance project goals with budget, schedule and quality expectations. This bared truth already during the design phases when our sub-consultants (i.e. convention center experts, hotel experts and BIM/VDC consultants) provided invaluable contributions to balance design intent with future constructability.
With enabling projects currently underway (demolition of the Portside Center and site preparations), we will remain engaged in workflow planning and build strategies that will support an efficient construction process. The current demolition and site work is planned to continue through March 2020, at which time construction on the expanded portions of the convention center and the hotel will begin. The full project is scheduled to be completed in the fall of 2023.
In serving as owner’s representative for Broward County, we are aligned with five other key project stakeholders to deliver this project, including developer Matthews Southwest and the design-build team of Balfour Beatty (general contractor), Stantec (lead design architect); Fentress (convention center expansion architect) and Nunzio Marc DeSantis (hotel architect).
When complete, the expanded convention center will boast more than 1.2 million square feet of event space (including 350,000 square feet of contiguous exhibition space), a new 65,000-square-foot waterfront ballroom, the latest in new technology, new dining concepts, enhanced water taxi access and an iconic waterfront plaza with public access. The hotel will also add more than 73,000 square feet of meeting space, an 11,000-square-foot spa and fitness center and expanded entertainment, retail and dining spaces for visitors and local residents to enjoy.
The new structures are designed to be LEED Gold certified.
