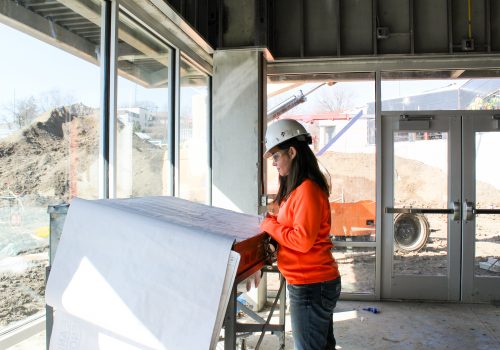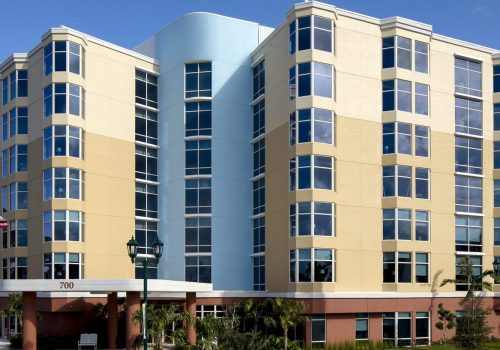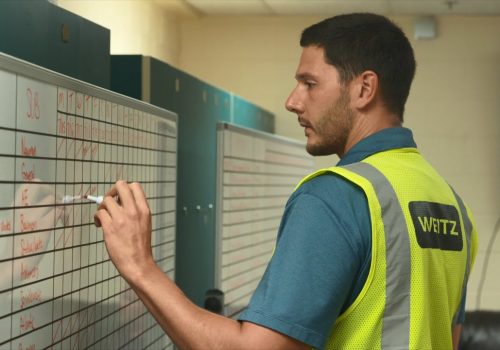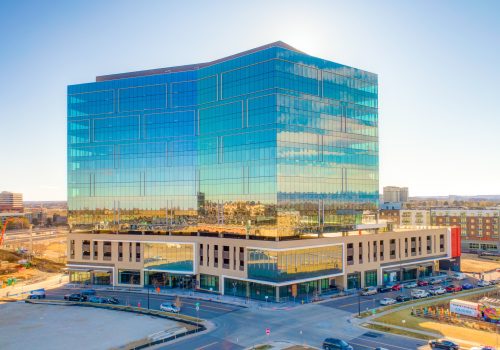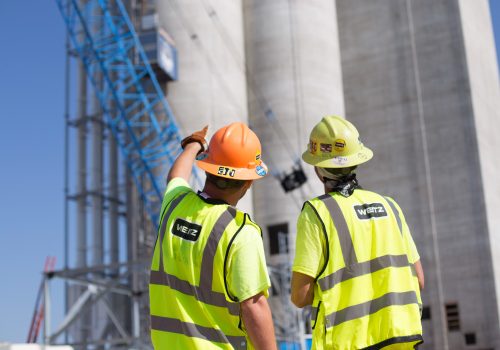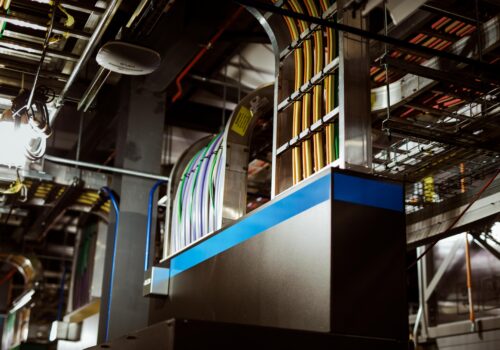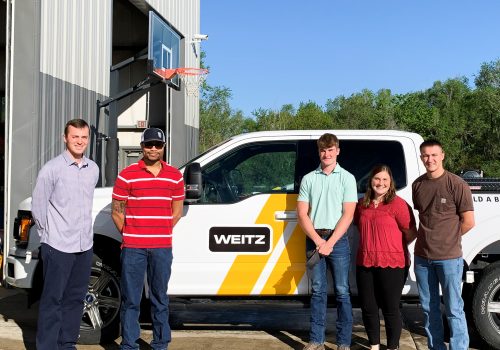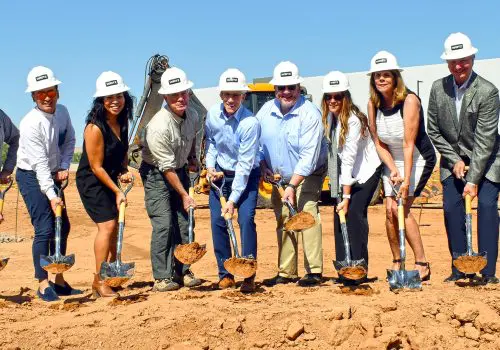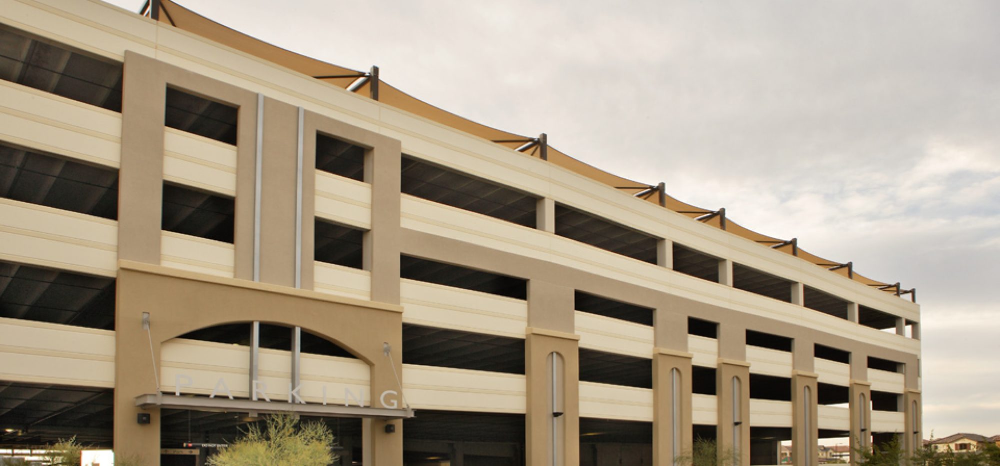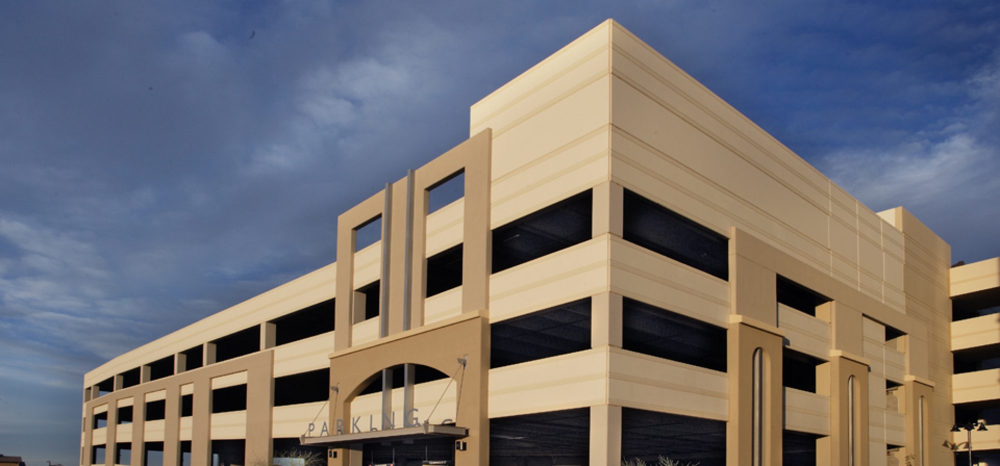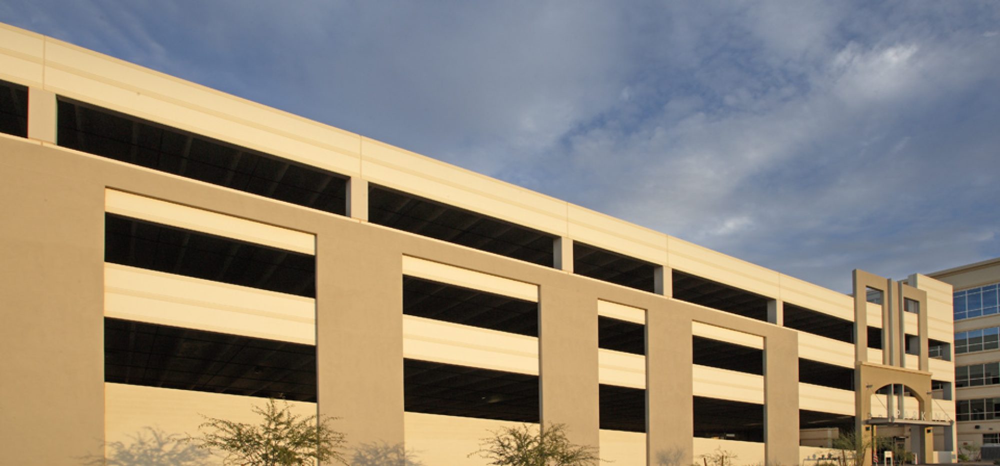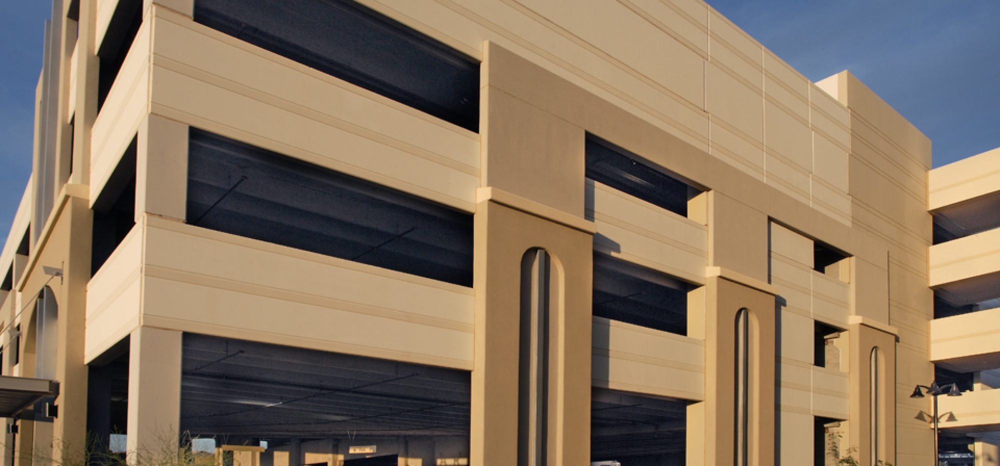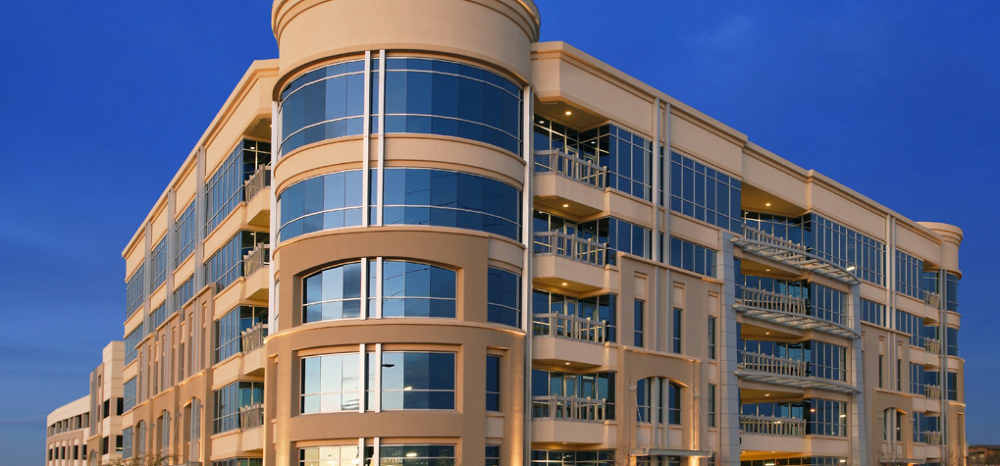Rome Towers
Gilbert, AZThis mixed-use project is comprised of two five-story Class-A towers, each with four stories of office condo space totaling approximately 100,000 square feet, a ground-level retail shopping center and plaza totalling approximately 25,000 square feet, an elaborate open-air lobby, and an integrated parking structure. The fifth floor office condos feature loft-style space with elevated ceilings. The towers are accessable by way of an architecturally dramatic exterior core which utilizes skywalks to connect, level-to-level, with the project’s parking structure. These pedestrian bridges allow visitors and occupants to access their offices without the use of stairs or elevators and provide “up-front” parking in a multistory setting. The five-story parking deck accomodates up to 568 vehicles and features an exterior skin with EIFS accents and fifth floor metal shade canopies to provide covered parking on the uppermost level.


