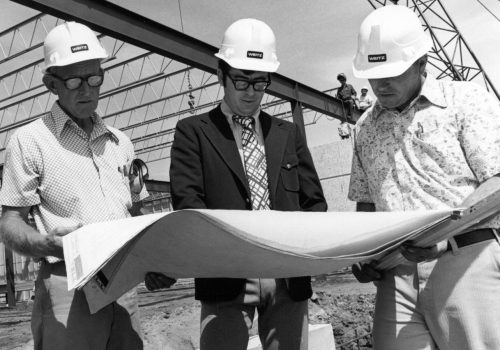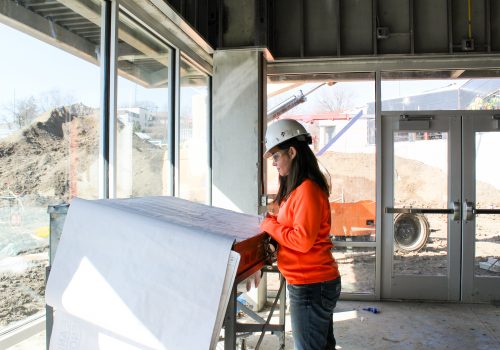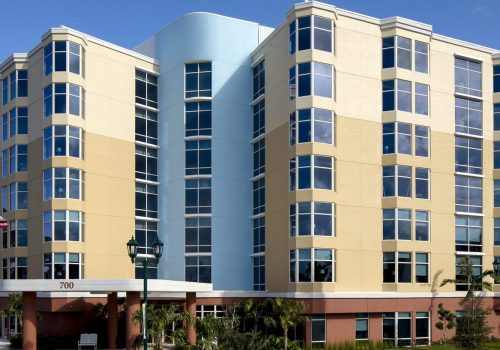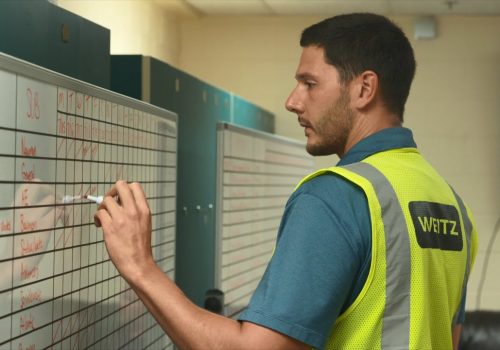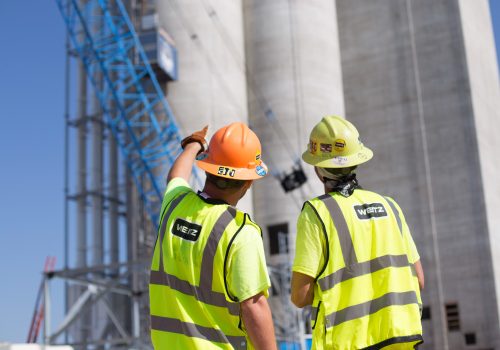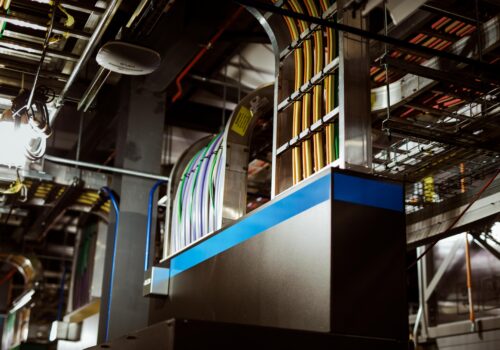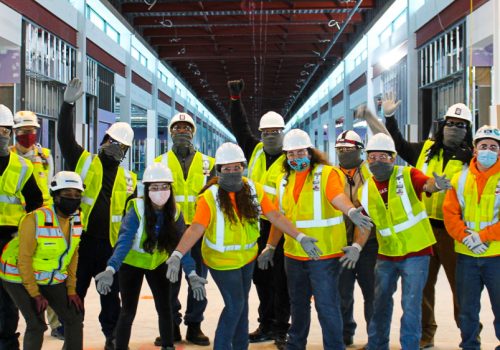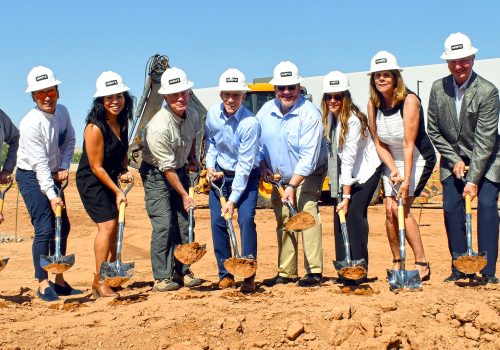Bringing Innovation, Productivity to the Forefront of Construction with BIM
In today’s world of construction, technology is constantly changing the ways projects can be delivered for the better. The evolution of computer-based tools and software has brought about new capabilities to drive inefficiencies and waste out of projects, be innovative and show value is not exclusive to cost. Building Information Modeling has become essential for project teams looking to maximize the benefits of technology. It is commonly the thread that brings architects, engineers, trade partners and clients together into a collaborative work environment as the BIM model can increase the speed of decisions, facilitate clash detections before construction starts and improve quality and safety across all disciplines.
The Weitz Company has a strong history of delivering projects by leveraging BIM to support the build process. We model with a purpose to gain more efficiencies in the field and to create new opportunities to be innovative. In addition to engaging clients and architects early in their processes, the inclusion of our trade partners in planning discussions has further strengthened goals to save time and level resources through increased communication and idea-sharing.
On the Hilton Des Moines Downtown, Weitz led the design-build team through the utilization of a central, cloud-based model to streamline the $101 million hotel’s construction process and enable more than 12 modular build components. By engaging the structural engineer, architects and all trade partners early in the design phase to develop a full 3D model of the building, we coordinated all penetrations to the cast-in-place, post-tension concrete structure before starting the build. This was crucial since the structure was not set up to core drill after the fact and any movement of a penetration or pipe coming up on the floor would affect wall locations and ceiling heights.
During construction, we then leveraged Trimble Robotic Total Station to ensure consistency and accuracy with every penetration – which amounted to more than 2,000. All major mechanical, electrical and plumbing contractors worked off the same platform with the same layout points generated by the model and uploaded to Robotic Total Station. The combination resulted in no penetrations needing to be relocated on the eight-story hotel.
Constructing a 12-story, multi-unit residential project in Denver’s tight labor market, Weitz capitalized on BIM to support the prefabrication of exterior, load-bearing wall panels that were delivered Just-in-Time for installation over a six-month period. The exterior walls came 100 percent finished, needing only windows inserted to complete the exterior skin of the building. From production to installation, the panels were tracked using unique QR codes that can be scanned by an iPad.
The QR code contains data derived from the model about the wall panels, guaranteeing each 10-foot tall by 20-foot wide panel was received and placed within the exact flow of construction for which it was designed. If any concerns were experienced in the field with a wall panel, then its QR code could be scanned by field professionals to submit an RFI back through the model to identify the quickest resolution possible without compromising the project’s accelerated schedule.
Building Information Modeling has aided Weitz during RFP responses, too. We’ve used it to detail logistics plan and to show customers their projects in 3D so they can visualize the work and make better decisions earlier. By implementing BIM at the beginning of our discussions, we are seeking to understand what clients value beyond cost, quality and schedule – ensuring the construction experience delivered exceeds expectations.
Recent examples of how Weitz has leveraged BIM within its pursuits and projects are shown in the video below.

