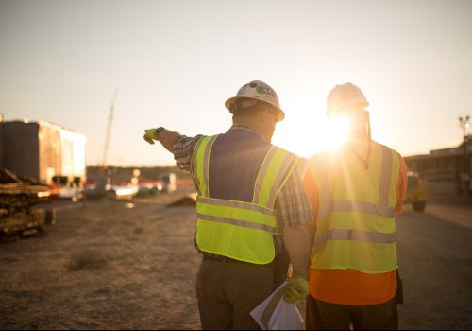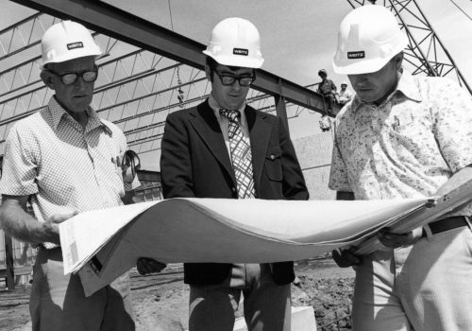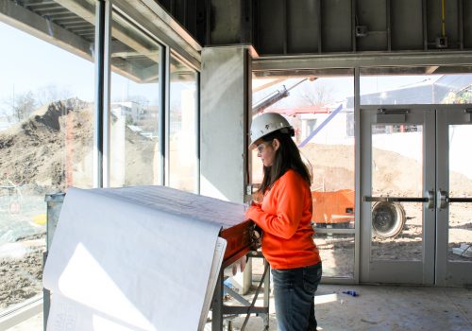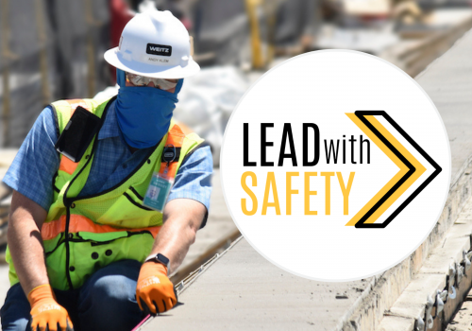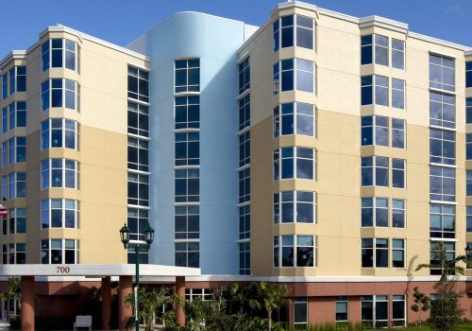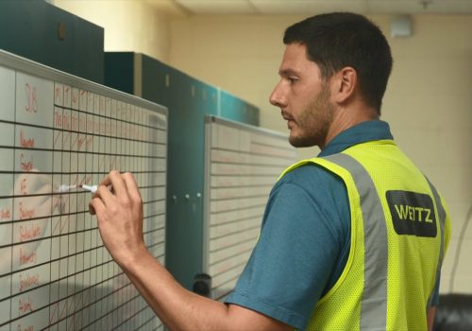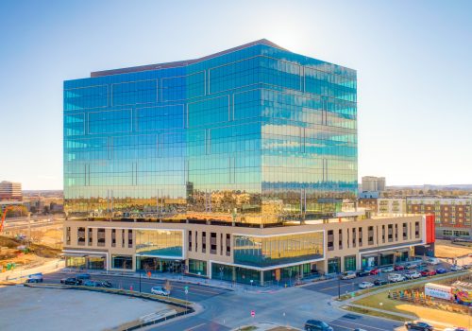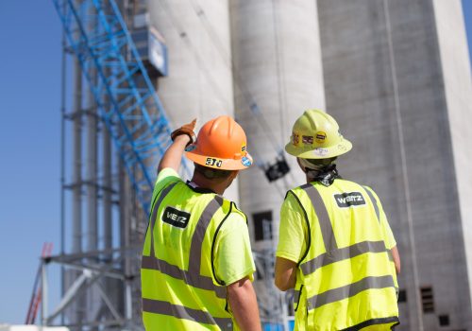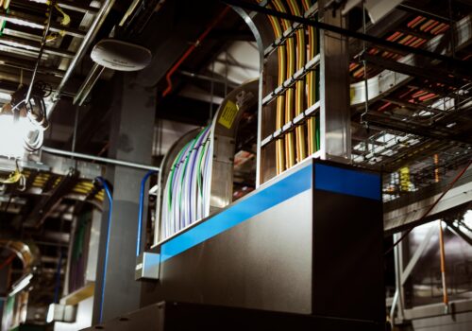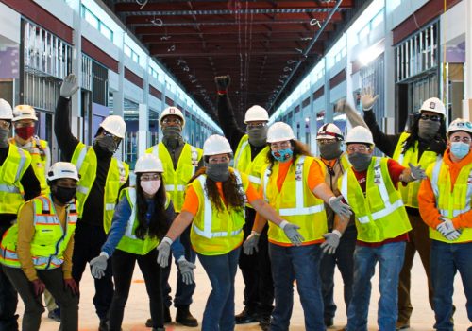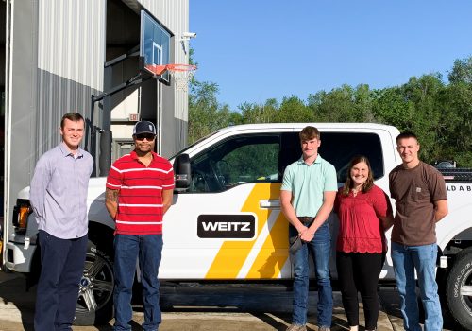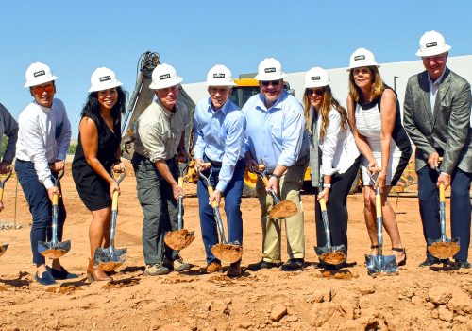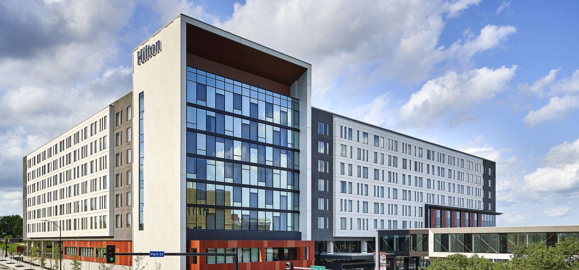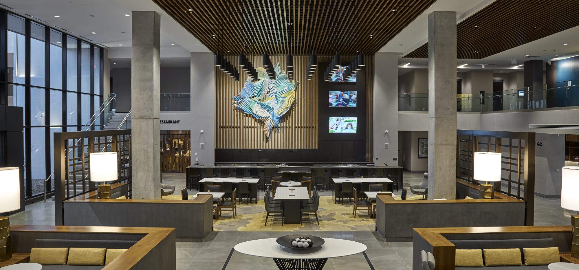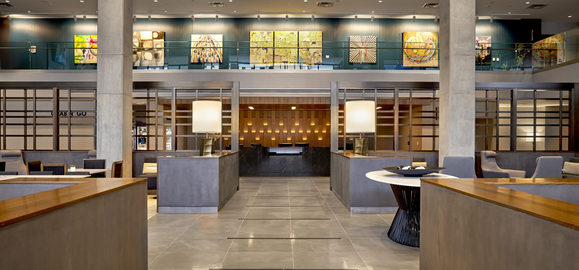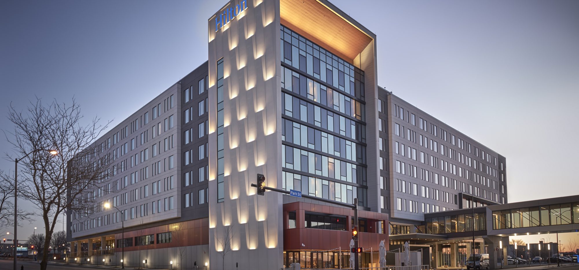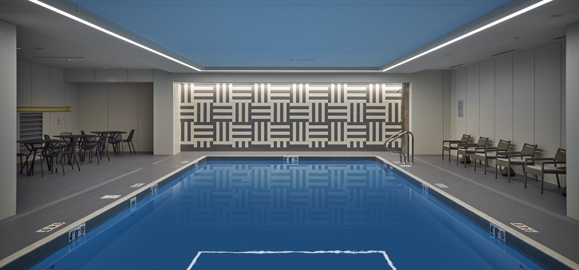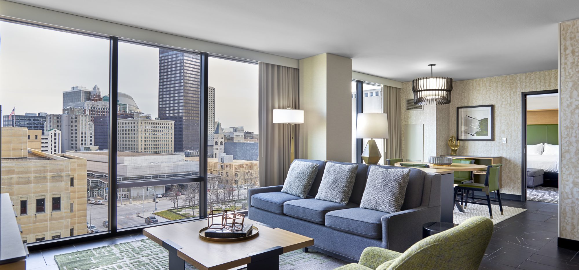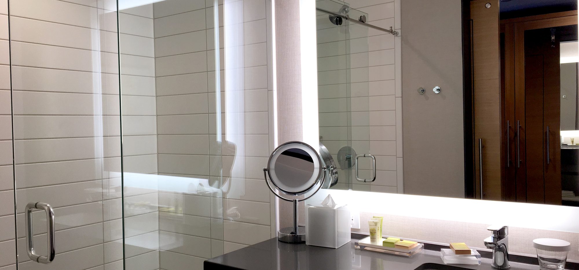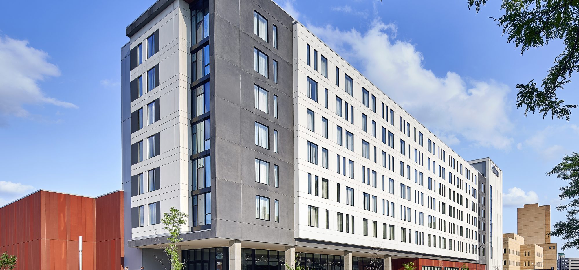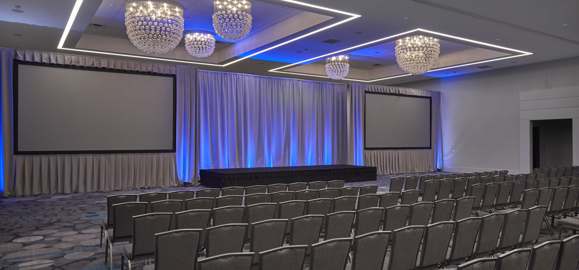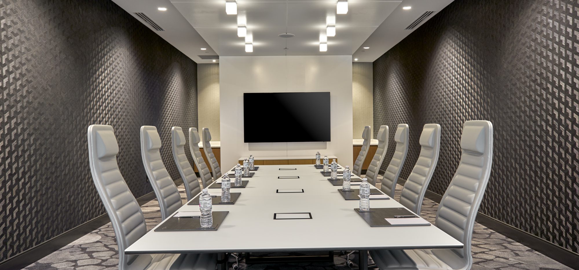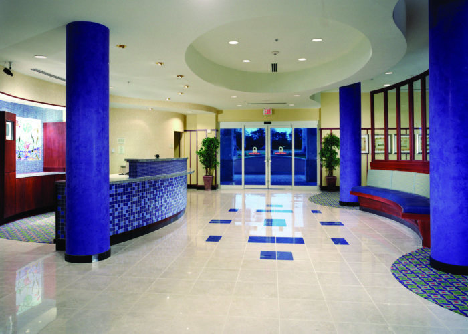Hilton Des Moines Downtown
Des Moines, IACompleted in March 2018, the Hilton Des Moines Downtown is the new centerpiece to Des Moines’ hospitality market. The $101 million hotel gained acclaim during construction because of its innovative, purpose-built approach to the construction experience that led to 12 modular build components (all of which were centered around 300 prefabricated bathroom PODs). The project team worked collaboratively with trade partners to take several complex strategies, weave them together with technology and engineer them to drive efficiencies through the project and value back to the client.
Measuring eight stories and 322,000 square feet, the hotel amenities include 330 guest rooms; a 10,000-square-foot ballroom with pre-function and outdoor terraces; 4,000 square feet of breakout meeting rooms; a full-service kitchen; restaurant with outdoor seating; lobby with bar; tech lounge; swimming pool; and fitness center.
The site includes 129 subsurface parking stalls and a surface parking lot with 36 stalls. The hotel is attached to surrounding venues via the downtown skywalk system that provides additional access to restaurants and entertainment options.
In the case of the Hilton Des Moines Downtown, 84 percent of work performed for the bathroom PODs was in a prefabrication shop. This not only improved the oversight and reduced the safety risks associated with each build component, but it allowed the Weitz project team to plan for the small batch delivery and installation, eliminating congestion on-site and material trip hazards with products being stored on wheels. In total, prefabricating the bathrooms off-site diverted 15 tons of trash from the jobsite to create safer and cleaner working conditions.
After topping out on May 12, 2017, the project team flipped the building from a structure to dry wall installation starting in less than eight weeks — a 10-week difference compared to conventional projects. Upon setting the first 50 bathrooms PODs to sequence and establish flow, it only took 11 days to install the other 250 prefabricated PODs. This significantly accelerated the schedule of the project by eliminating 17 weeks of construction waste from the project schedule by installing the 300 prefabricated bathrooms in just three weeks.
The client benefited from having prefabricated materials built consistently with tighter tolerances and coordinated to withstand lifting, moving and transportation. This led to a more consistent, quality installation and fastening. Specifically, by utilizing factory controls, Hilton received a tighter grout joint in the prefabricated bathrooms, which it deemed a four-star hotel quality product.
Weitz led the design-build team through the utilization of a central, cloud-based model to streamline the $101 million hotel’s construction process and enable more than 12 modular build components. By engaging the structural engineer, architects and all trade partners early in the design phase to develop a full 3D model of the building, we coordinated all penetrations to the cast-in-place, post-tension concrete structure before starting the build. This was crucial since the structure was not set up to core drill after the fact and any movement of a penetration or pipe coming up on the floor would affect wall locations and ceiling heights.
During construction, we then leveraged Trimble Robotic Total Station to ensure consistency and accuracy with every penetration – which amounted to more than 2,000. All major mechanical, electrical and plumbing contractors worked off the same platform with the same layout points generated by the model and uploaded to Robotic Total Station. The combination resulted in no penetrations needing to be relocated on the eight-story hotel.
