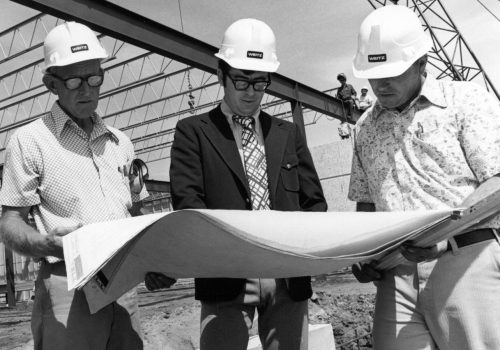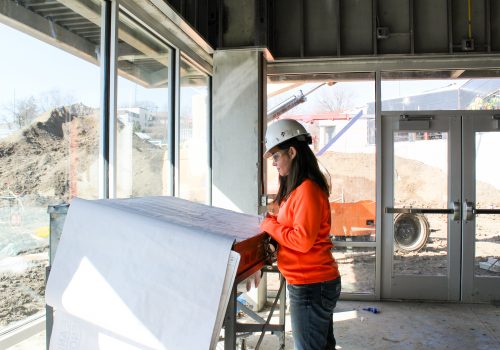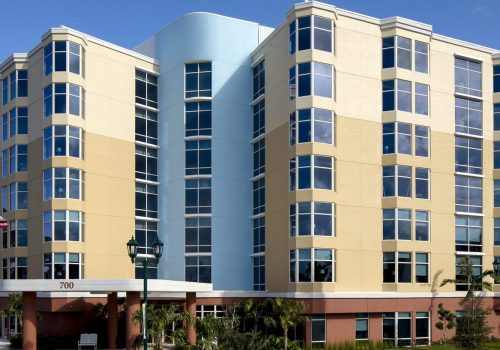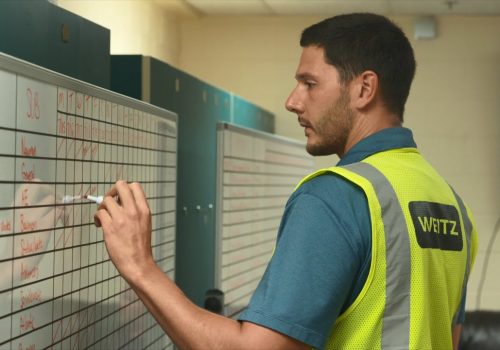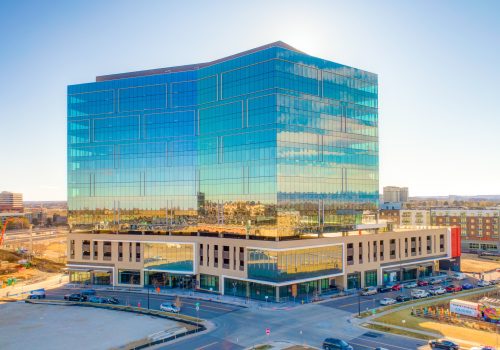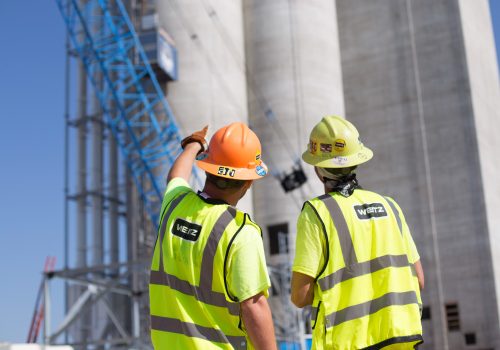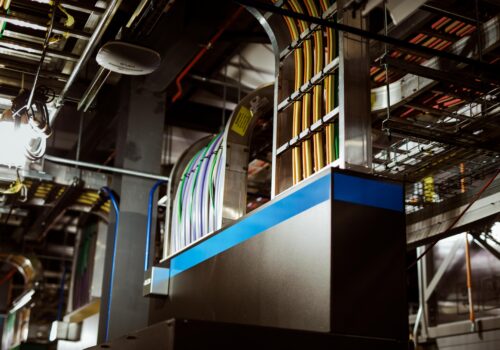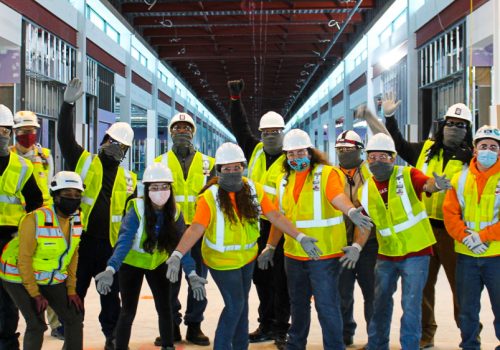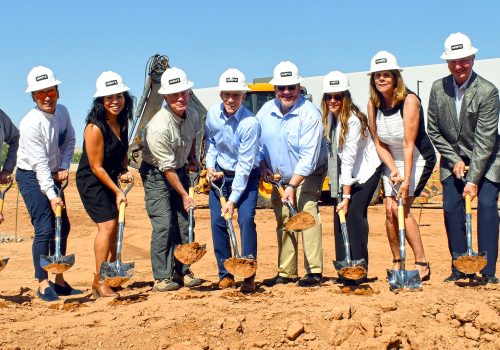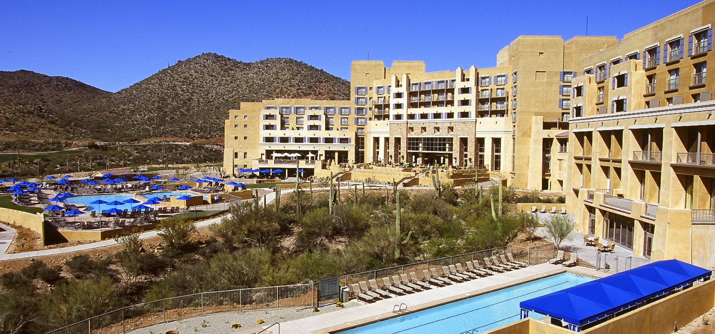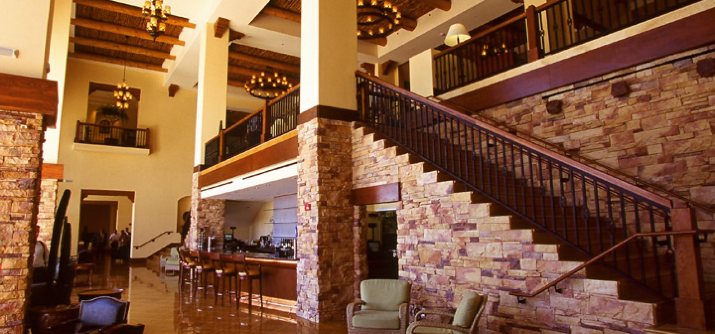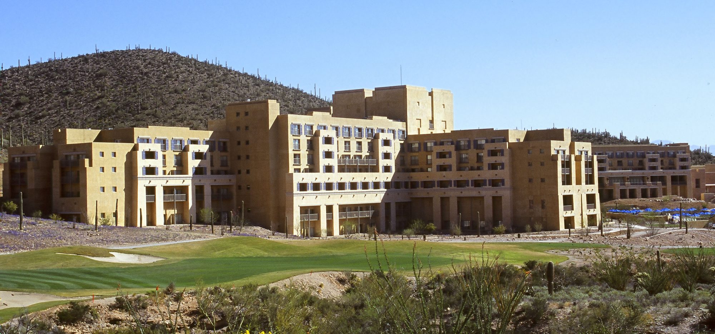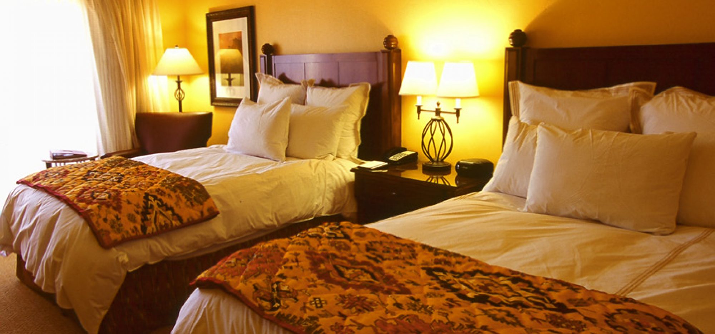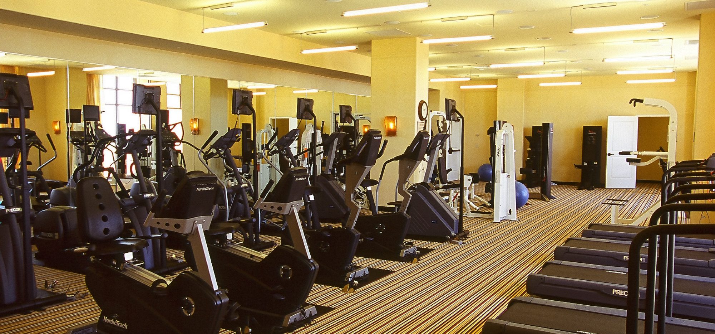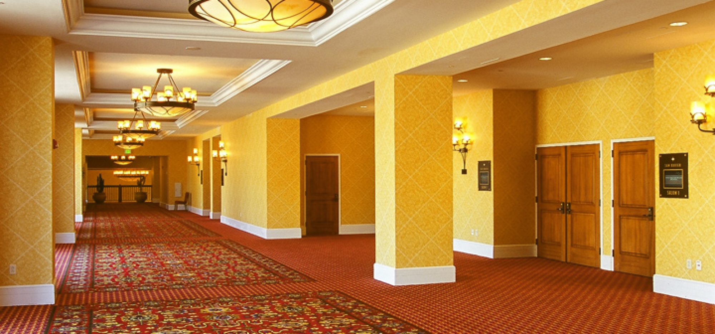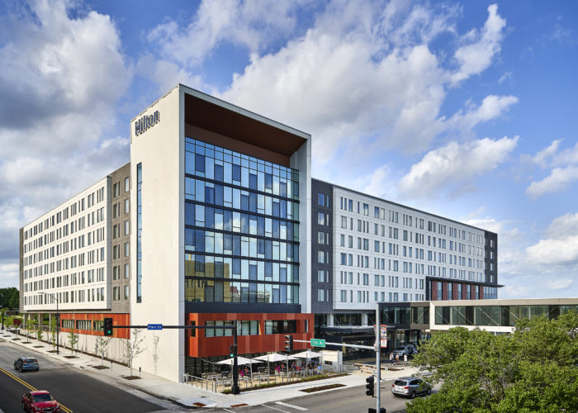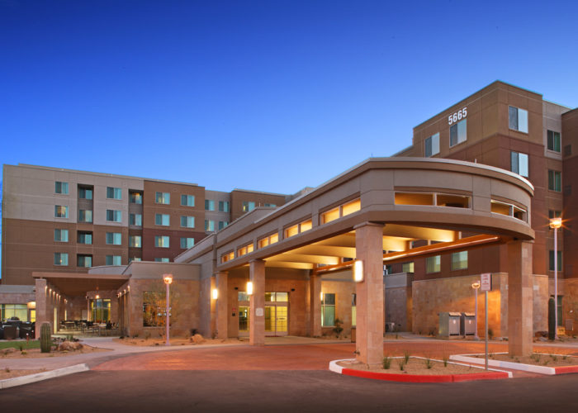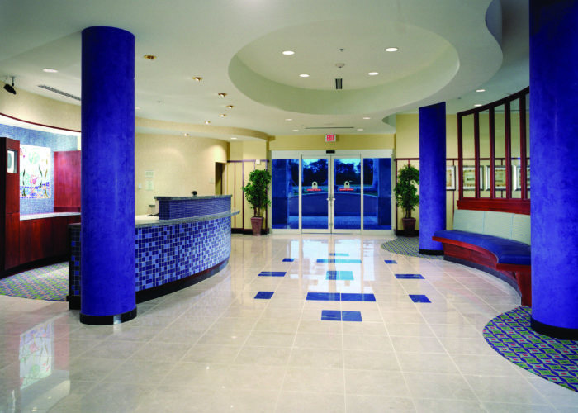JW Marriott Starr Pass Resort and Spa
Tucson, AZThis 576,000 square foot resort encompasses an extensive range of high-end finishes including imported marble tile floors, decorative wrought iron railings, vega & lattila ceilings in the lobby, stone veneer walls, granite countertops, obeche wood trim and millwork, and white sapelle wood stained doors. The structural frame is on post tensioned concrete. The primary hotel portion has eight floors and is separated from the spa and conference center buildings by an open air covered bridge. Numerous insulated glass storefronts and window wall systems create natural light throughout the interior of the building. The parking structure of the facility is constructed of precast concrete and is concealed below grade. Starr Pass features 575 guest rooms including 35 deluxe suites, a 20,000 square foot full-service Hashani Spa with 23 treatment rooms, and seven dining and nightlife venues. The conference center provides more than 88,000 square feet of flexible indoor and outdoor meeting and event space, including the 20,000 square foot Arizona Ballroom and the 15,000 square foot Tucson Ballroom.

