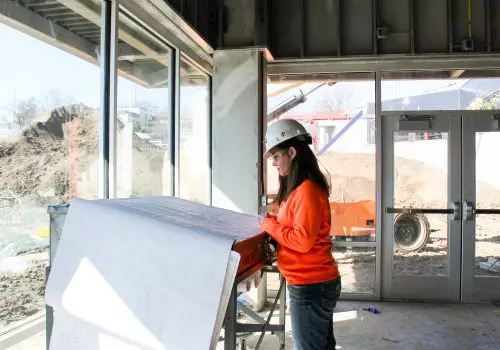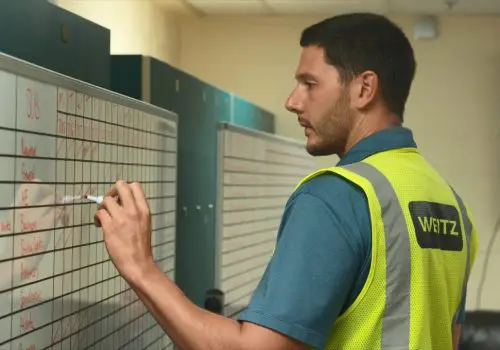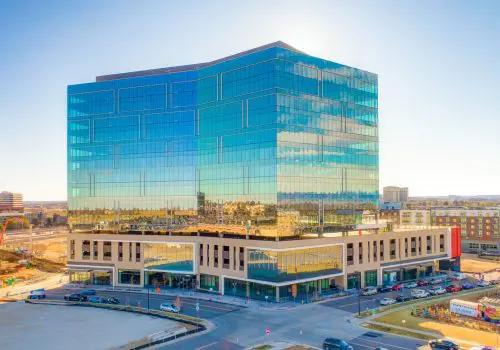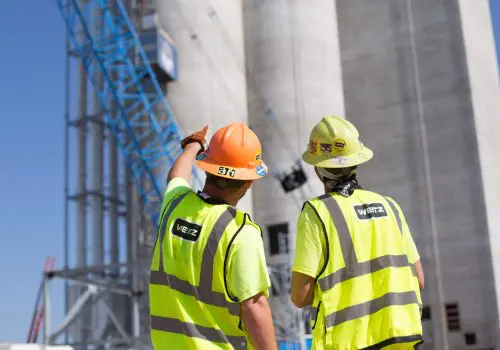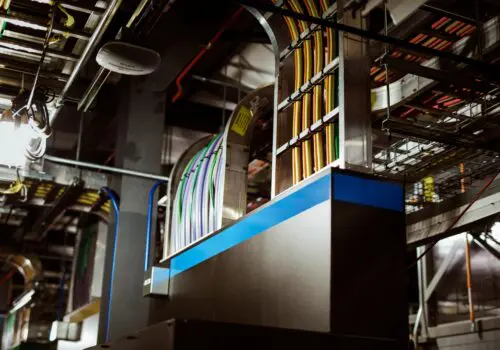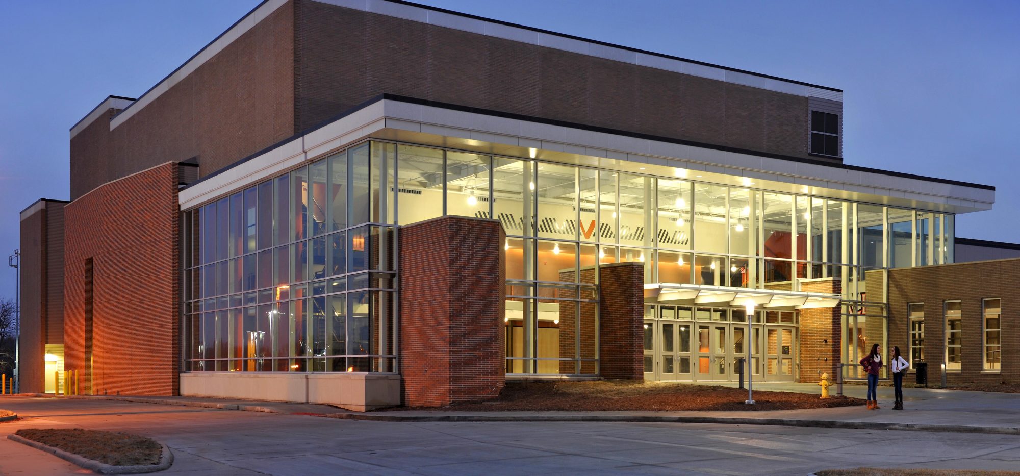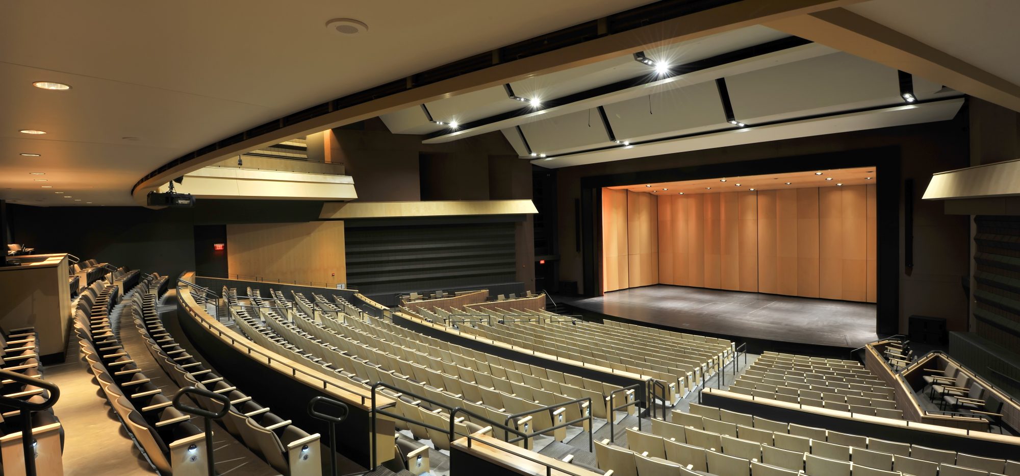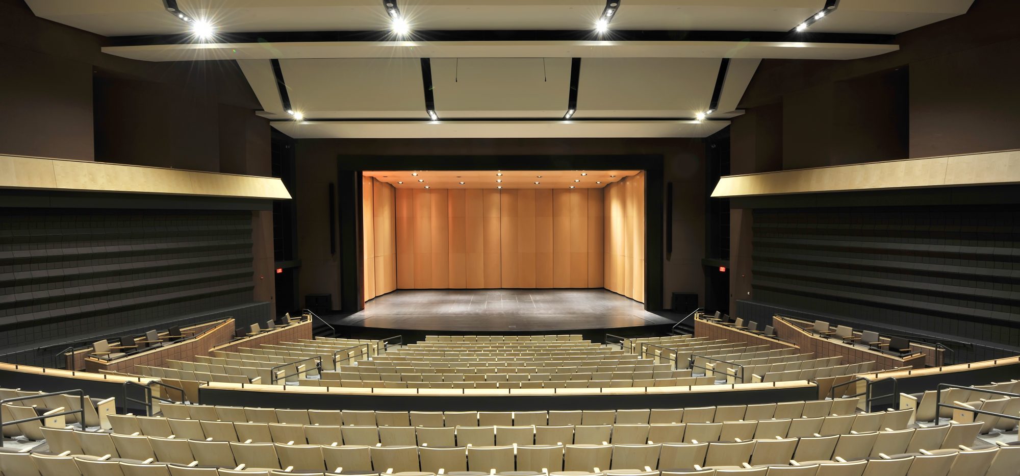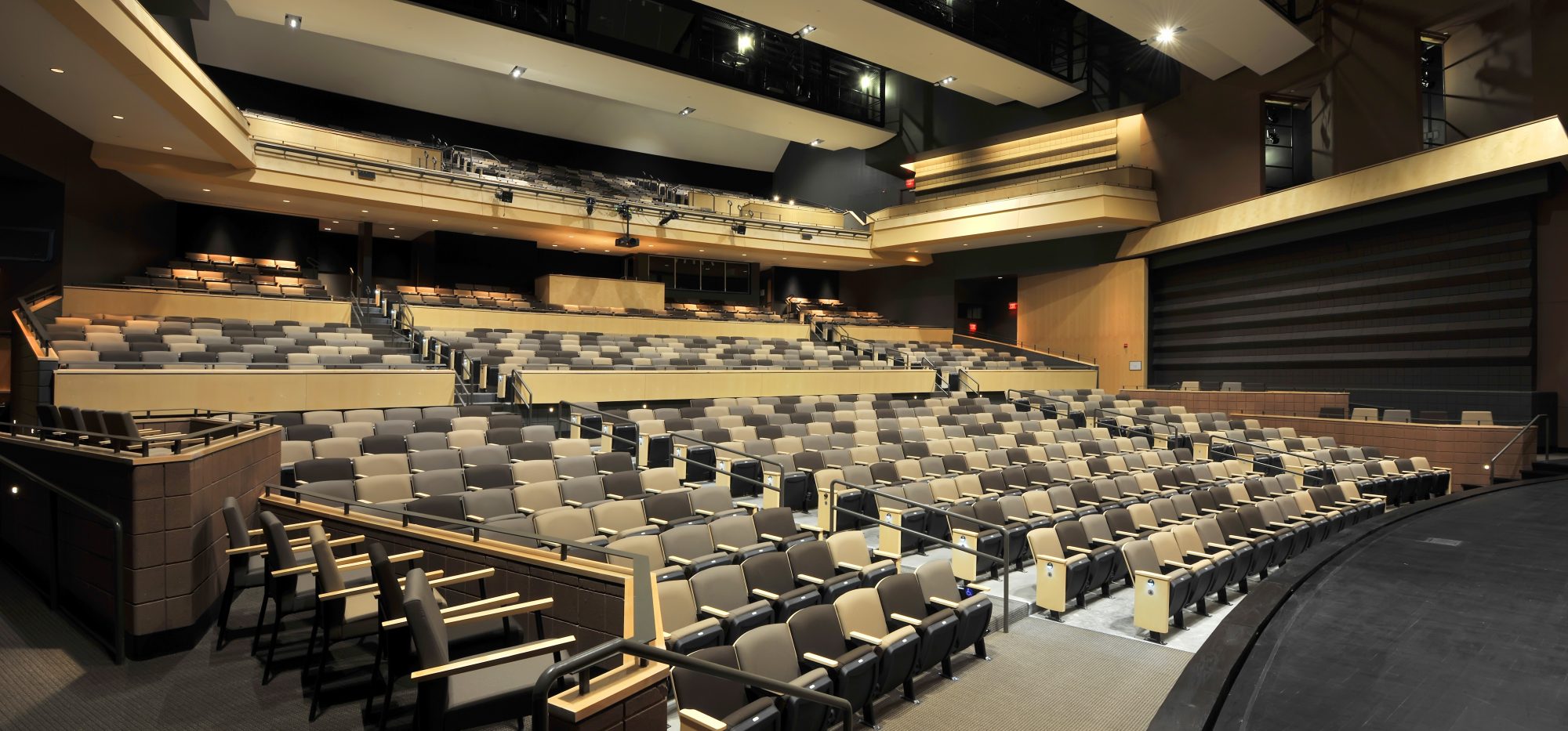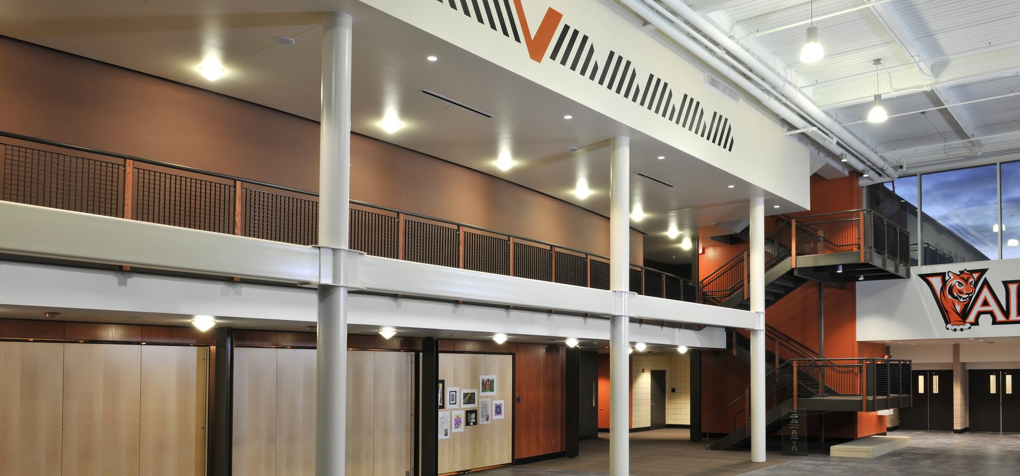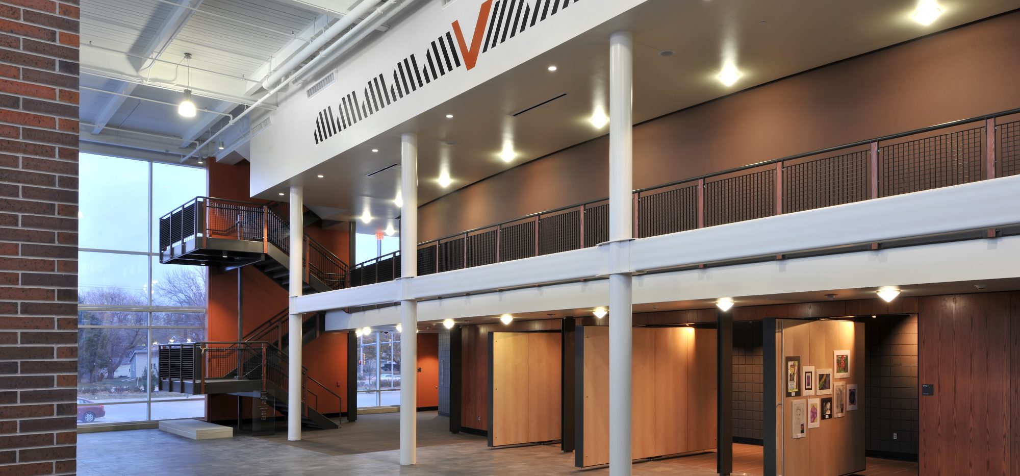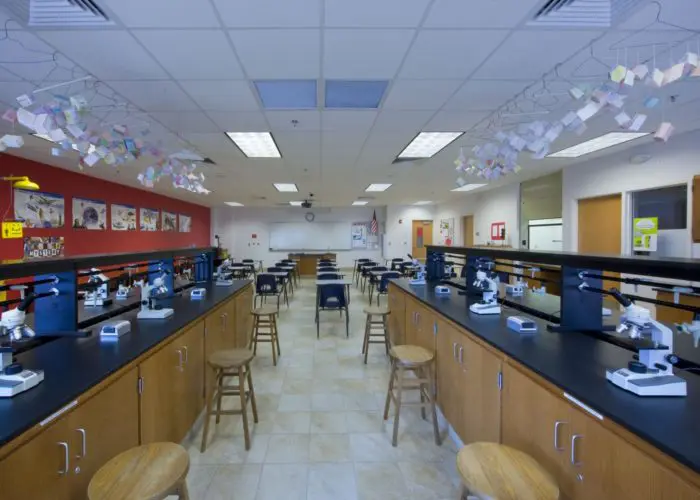West Des Moines Valley High School Renovations
West Des Moines, IAValley High School in West Des Moines, Iowa, is one of the largest high schools in the state and serves approximately 1,900 students and staff daily. From 2009-14, four separate renovation and/or addition construction projects were completed while keeping the existing facility fully operational. The main project objectives included improving air quality by replacing existing air handling units; upgrading existing classroom finishes; constructing a new dining room and kitchen; and building a new auditorium.
Phase 1 work consisted of preparing the site, demolition of portions of the existing building to make space for new construction and building a new mechanical penthouse both through and above an existing to remain corridor space between two gymnasiums.
Phase 2 of the improvements project consisted of a 110,000-square-foot, three-story addition built to the southwest of the existing building. The foundations of the addition consist of auger cast piles and concrete foundations with a structural steel superstructure. This new building addition houses 12 combination science classrooms and labs; a full-service kitchen; dining room; wrestling room; weight room; and student commons space. The weight room and wrestling room are designed to meet Federal Emergency Management Agency (FEMA) criteria and serve both the building and community as a severe weather shelter with a stand alone electrical system generator and mechanical system air handling units.
Phase 3 completed site improvements, air handling unit replacements, updated classroom finishes and added a 30,000-square-foot auditorium. A total of 12 new air handling units were installed in the renovation areas (10 of which were installed, piped and ducted between June 2013 and August 2013). Four of the new air handling units required full demolition of the existing air handling units to make space for the new units. Fourteen new, special education support rooms were constructed in the existing building. Seventy-seven classroom renovations were completed during this phase of construction, which included a full renovation of the existing auditorium space to create new vocal, orchestra and drama rooms. Plumbing systems were modified and replaced in five locker rooms and four main restroom groups. Electrical distribution systems serving approximately 150,000 square feet of the building were fully replaced with new wiring and distribution panels. All building envelope and mechanical systems were commissioned during project delivery. Eight separate renovation area milestones were coordinated with user groups and completed on time.
The Performing Arts Center’s auditorium room was designed and constructed within two, one-hundredths of the acoustical performance capabilities of Carnegie Hall. The auditorium room features state of the art audio, sound, lighting and theatrical systems to deliver the vision of a multi-functional space for all of the fine arts programs. Some of the features include 1-of-2 sound control boards in the country representing the latest audio technologies, digital sound and video recording with playback capabilities; a 24-foot by 18-foot tall projection screen display area; a full instrumental/vocal sound shell with natural maple wood finish; 16 removable stage floor panels; and a 40-foot by 10-foot deep motorized orchestra pit lift. The Performing Arts Center addition project completed on schedule and was presented to the community on November 16, 2014.


