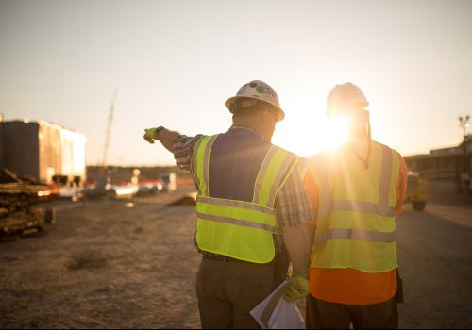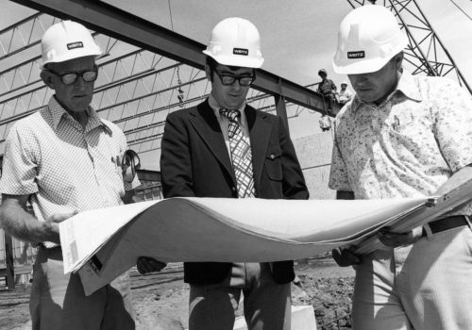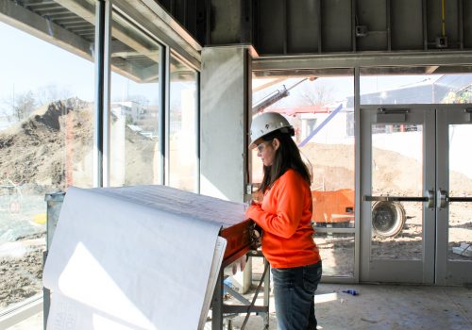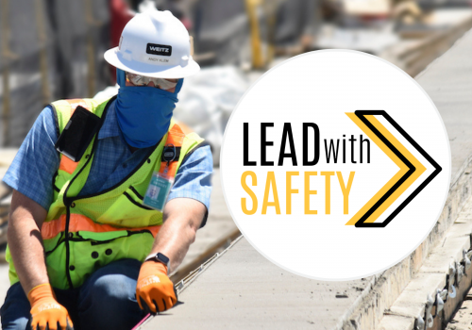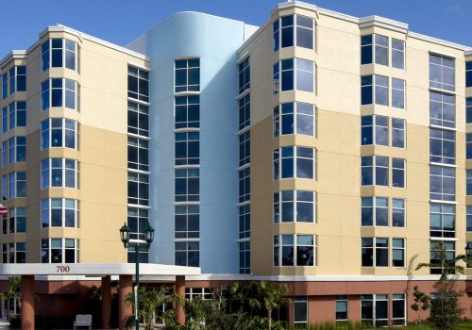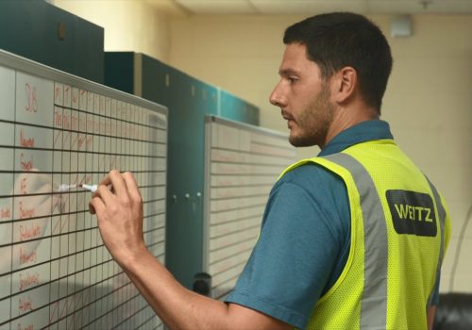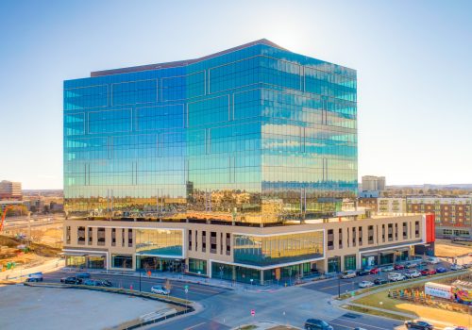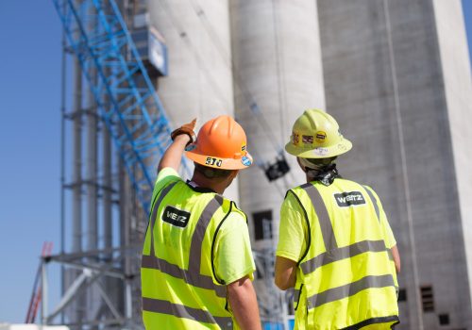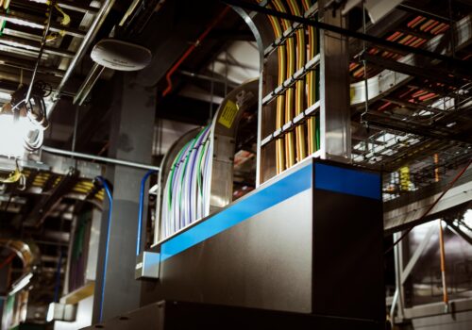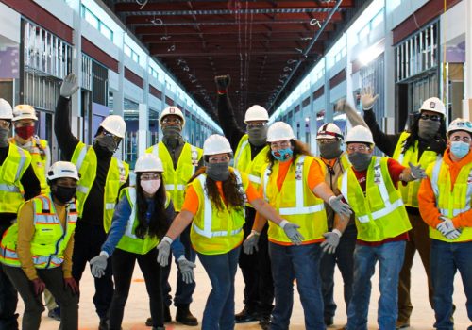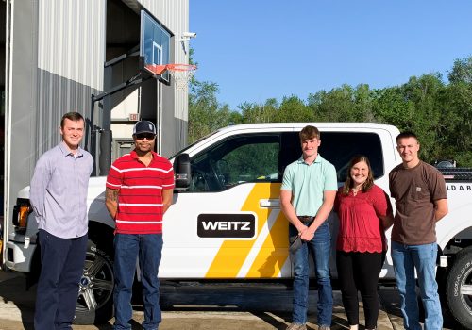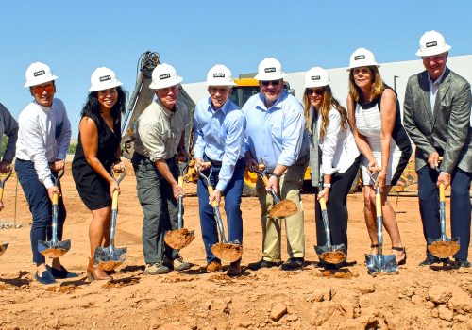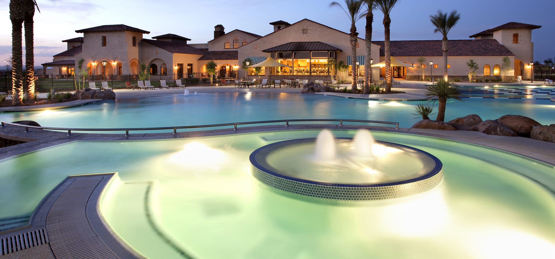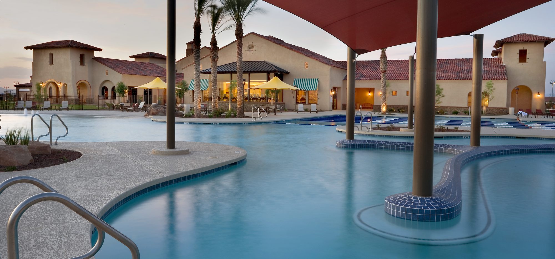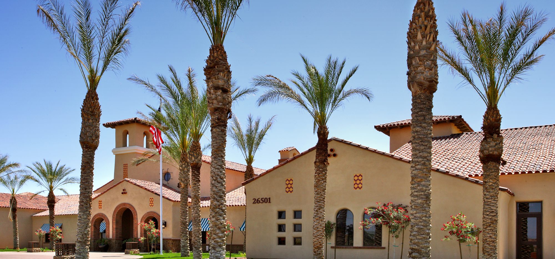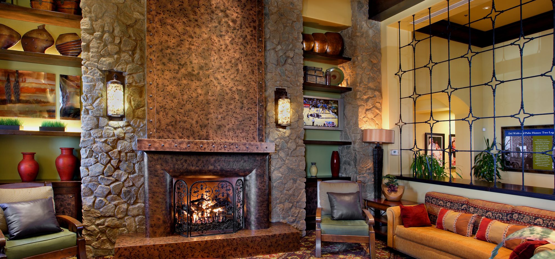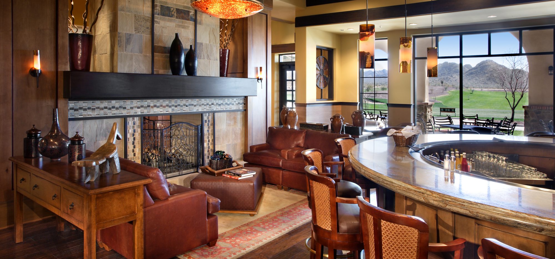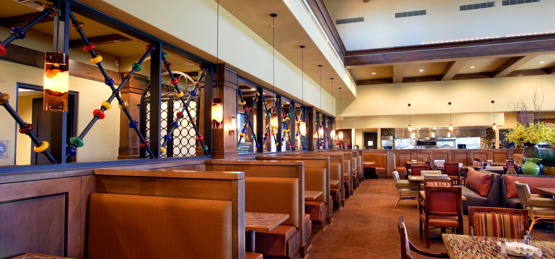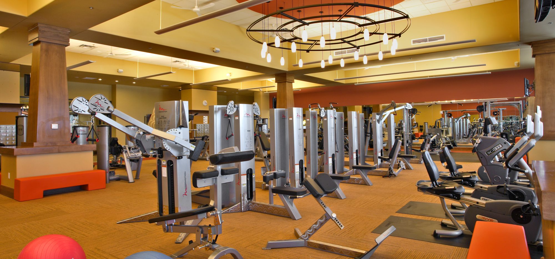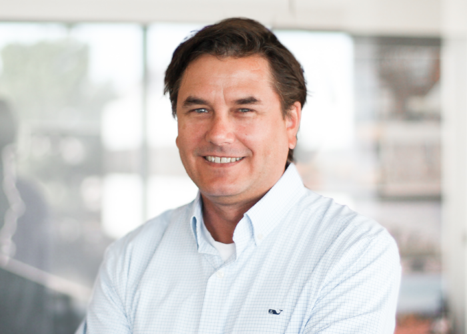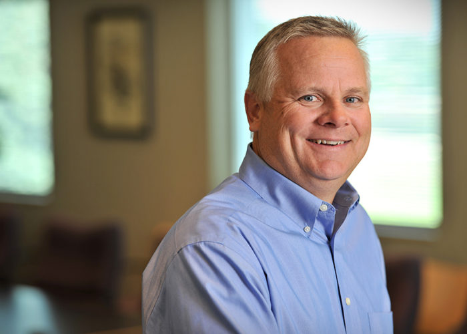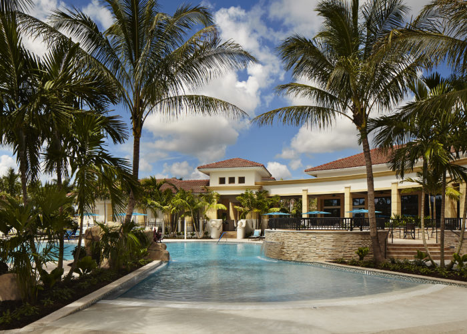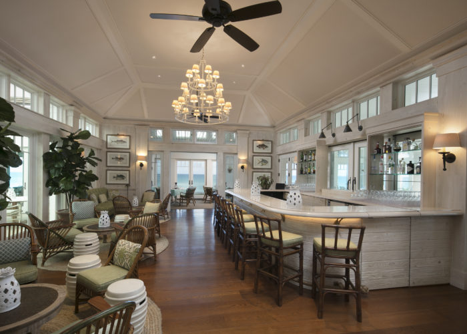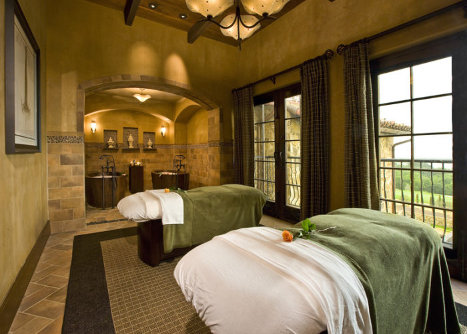Sun City Festival Ranch by Del Webb
Buckeye, AZWeitz constructed three facilities for this master plan community – sales center, clubhouse and recreation center. Each facility was built to reflect various attributes of Spanish-colonial architecture style by utilizing tiled archways, stone cladding and an extensive array of high-end finishes such as imported tile, custom carpet, intricate millwork, art glass and rough sawn timbers.
The sales center was the first to be constructed. Comprised of stucco, stone and brick accents with a Spanish tiled roof, this wood framed structure’s interior also includes a number of notable architectural features. A 36-foot high tower in the center of the building draws visitors in while the entrance guides them through a unique archway detailed in either brick or Mexican tile. Once inside, a copper cladded reception desk and fireplace welcomes visitors, along with interior details such as exposed wood beams across the ceilings accented with custom light fixtures, hand-carved wood columns and extensive wrought iron, stone and glass details throughout.
The clubhouse features several resident amenities, including a commercial-sized kitchen with a restaurant, full bar with lounge area and golf pro-shop. The recreation center houses a fitness center, an Arizona State University online classroom and conference center and a large outdoor swimming pool and activity area.
