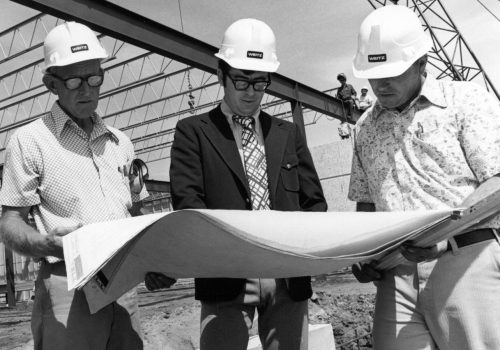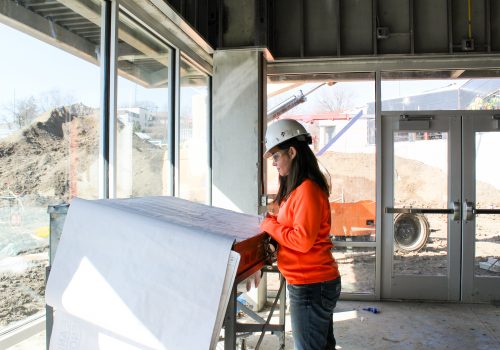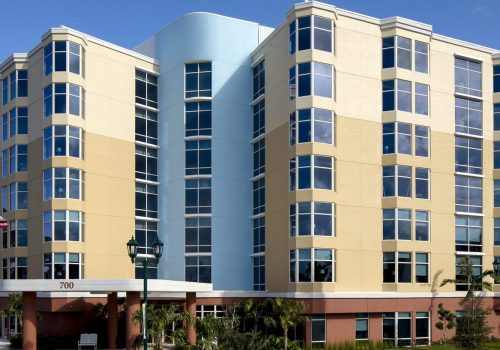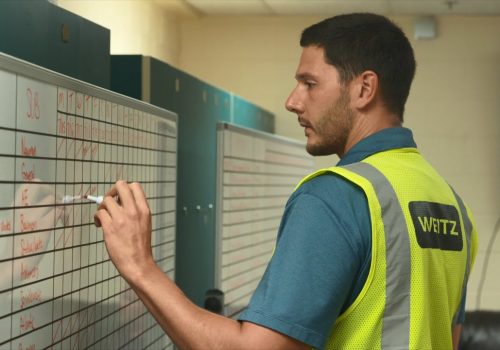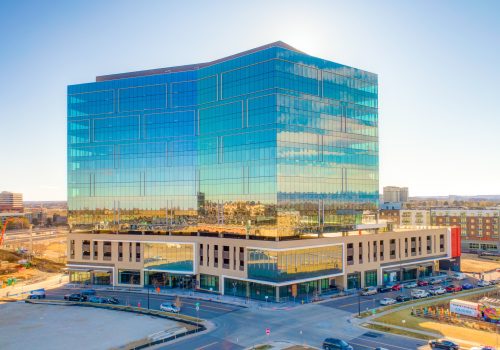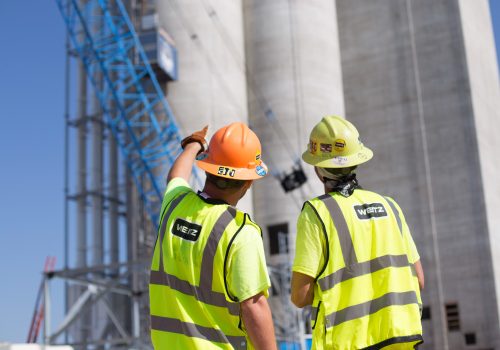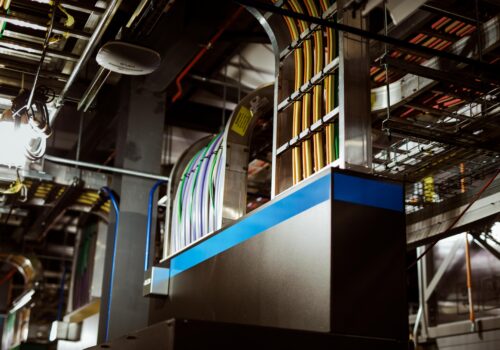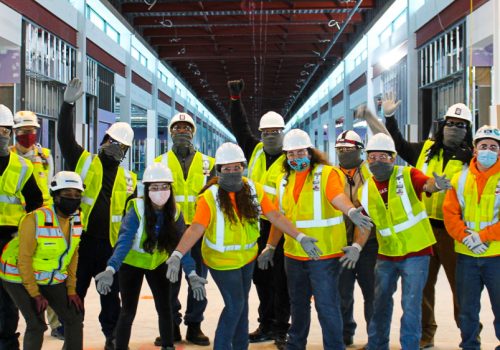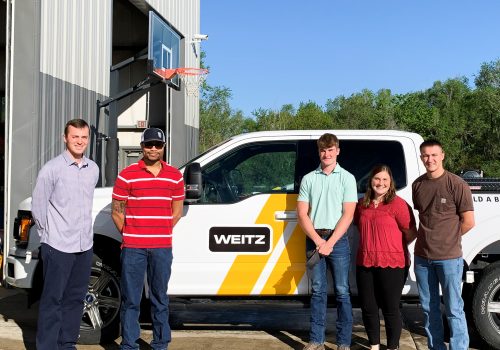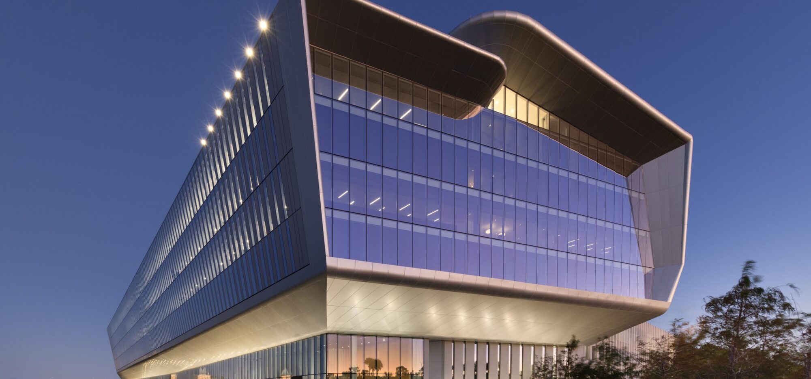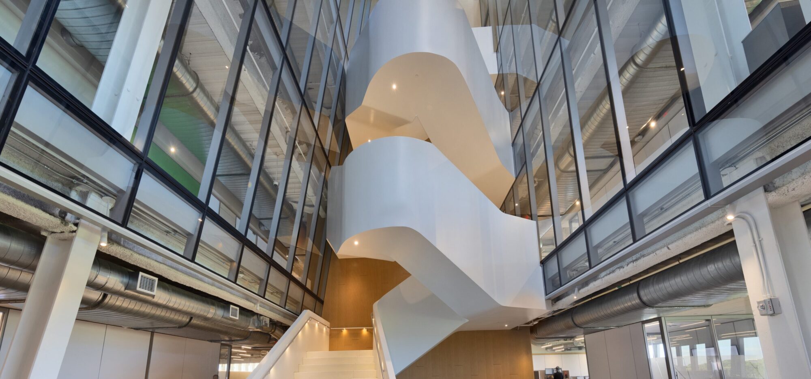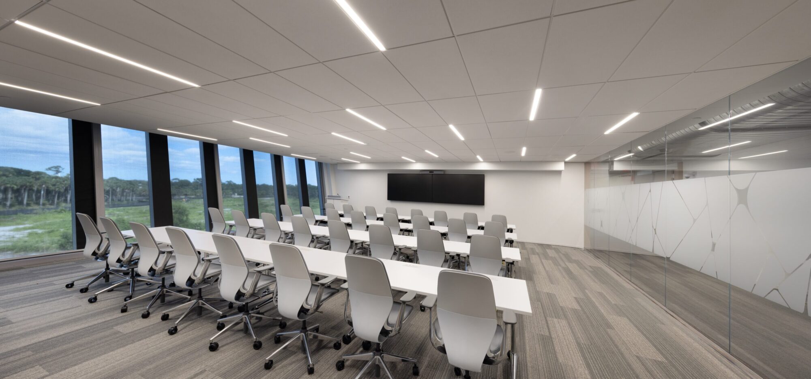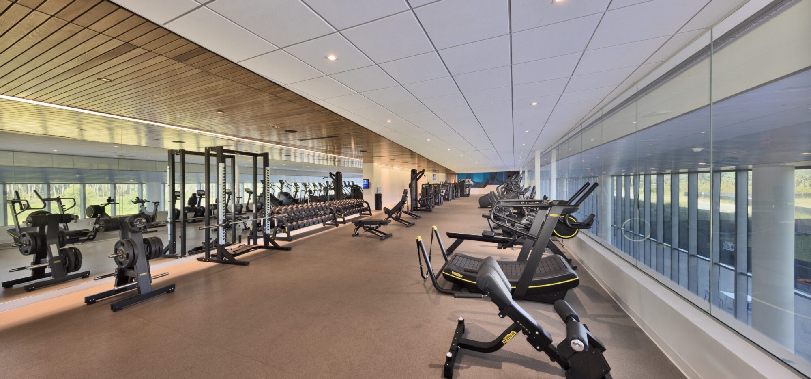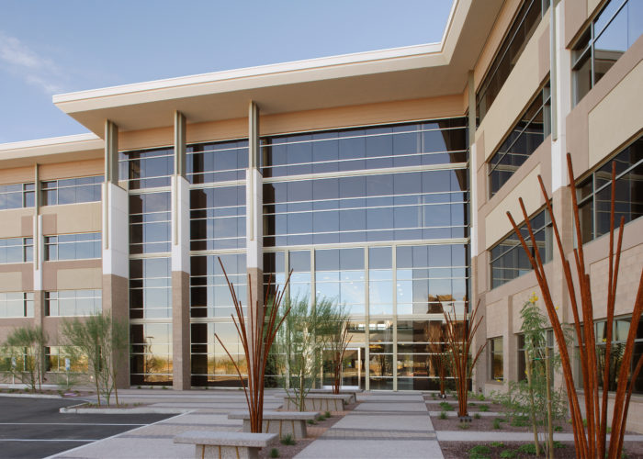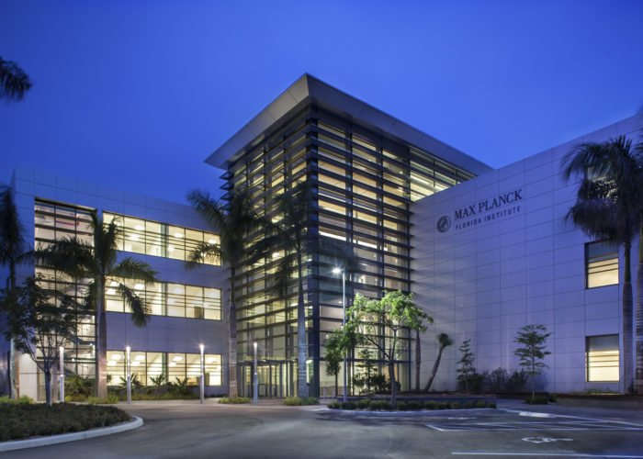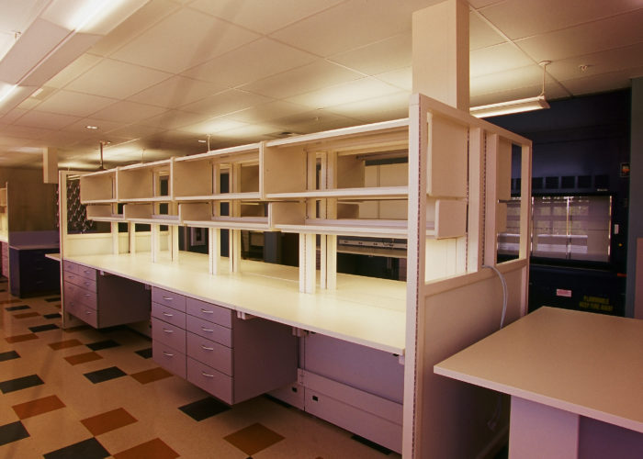PGA Corporate Office
Palm Beach Gardens, FLThe building’s construction is a testament to its resilience and thoughtful design. It begins with a solid foundation—a concrete podium that extends to level 2, transitioning seamlessly into a robust structural steel frame for levels 3 to 6. Adorned in a curtainwall system and ACM panels, the exterior boasts heavy gauge framing, a dens glass substrate, and waterproofing, ensuring its durability against even the most severe Category 5 hurricane wind loads.
Inside, approximately 280,000 square feet of Class A office space awaits, complemented by a range of amenities. These spaces include a fitness and wellness center, employee locker rooms, a well-equipped cafeteria featuring a commercial kitchen, and electric vehicle charging stations. The interior design focuses on adaptability, featuring an extensive access floor system for future flexibility, top-tier finishes, and elegant glass demountable partitions.
The heart of the building is defined by a striking 4 and 6 story interior glazed atrium space. This area hosts floating conference rooms and captivating winding atrium stairs, crafted meticulously from both steel framing and concrete structure.
Adjacent to the office space, stands a three-level pre-cast parking structure with 700 spaces. Notably, this structure integrates a photovoltaic solar array and a central energy plant, showcasing a commitment to sustainable practices.
Beyond the building, the site underwent extensive enhancements across 36 acres of greenfield space. This encompassed the creation of new entrance roads, thoughtful landscaping, installation of electrical and IT duct banks, and off-site roadway improvements. The comprehensive support system includes storm and utilities management, along with meticulous stormwater management initiatives.
To facilitate the building’s functionality, a private lift station was installed, along with a 20,000-gallon domestic storage tank and two 20,000-gallon diesel storage tanks, ensuring ample backup power from the generator. This meticulous attention to detail both inside and out demonstrates a holistic approach to creating a resilient, functional, and environmentally conscious space.

