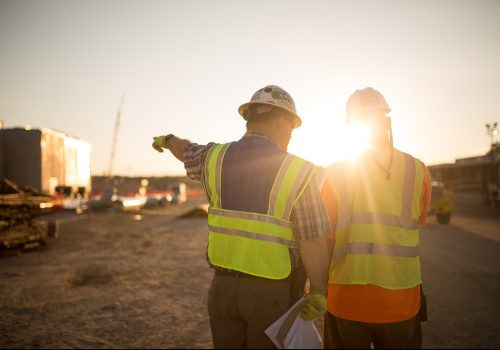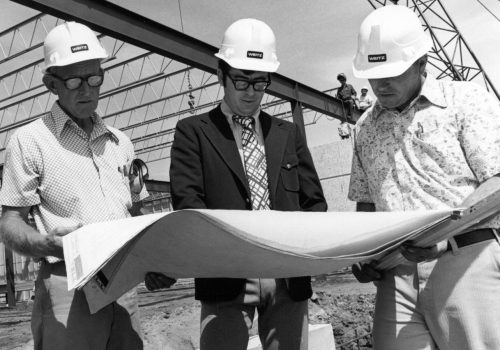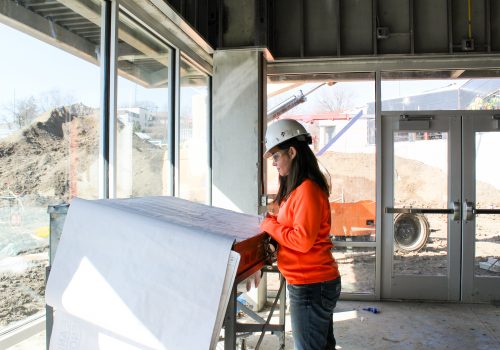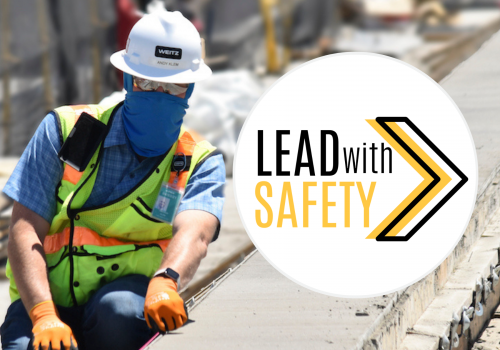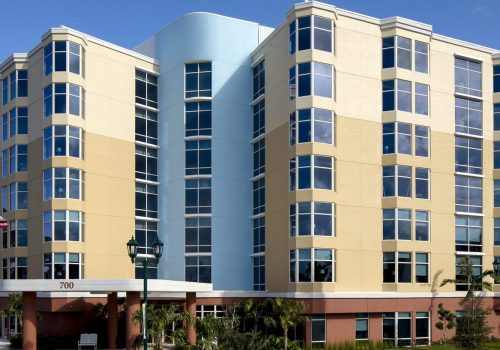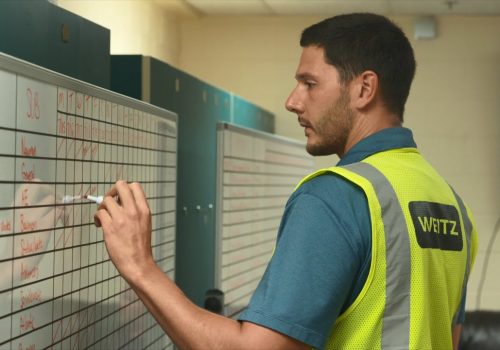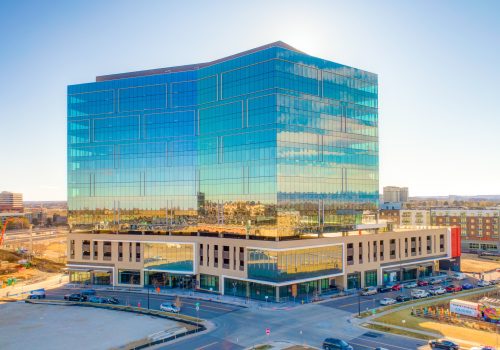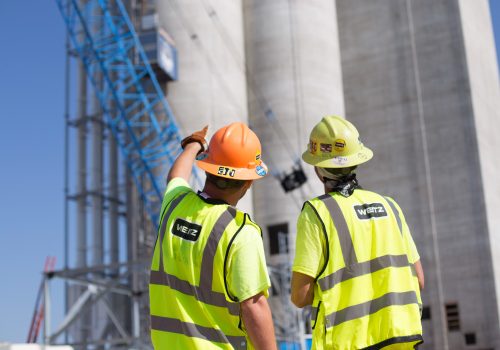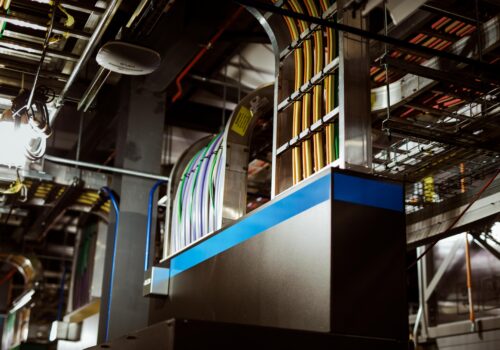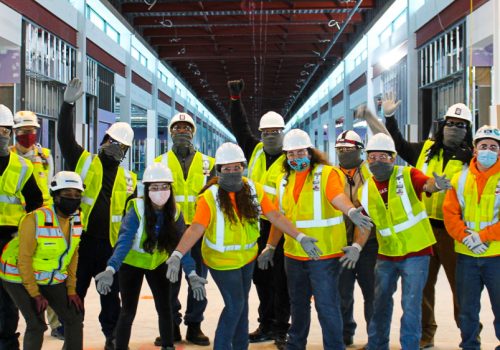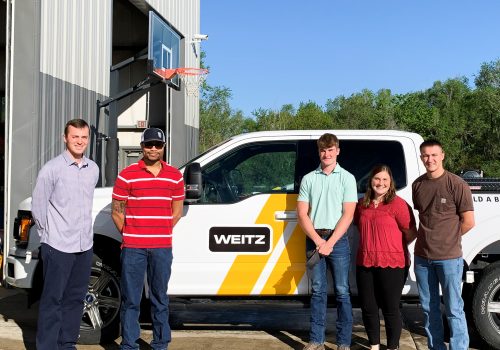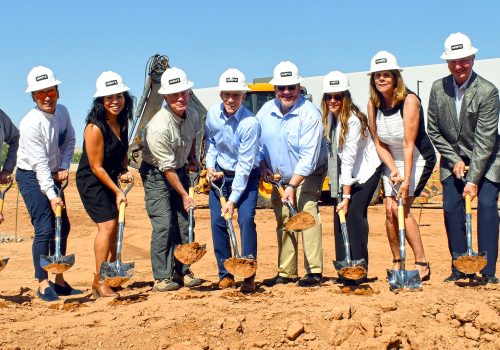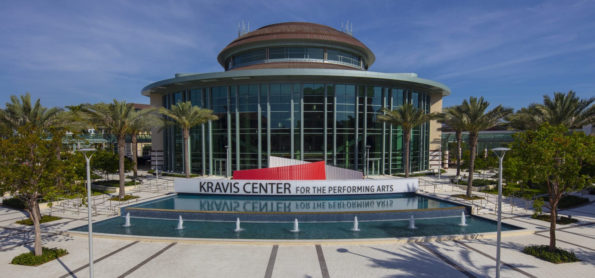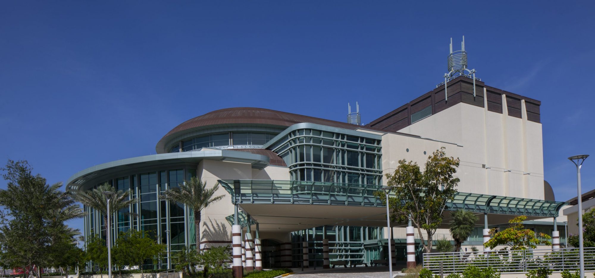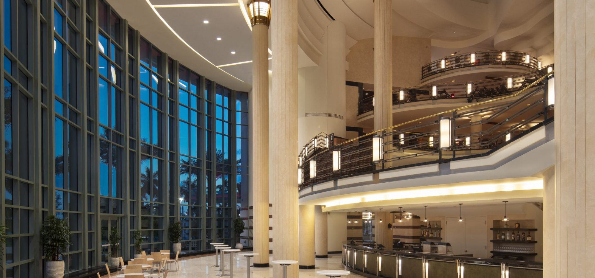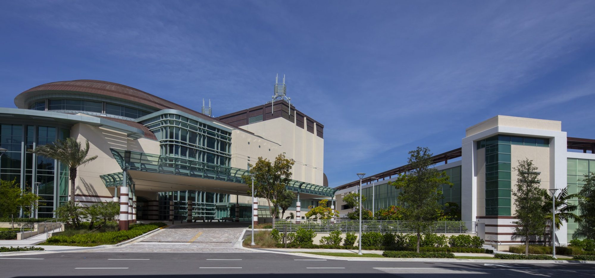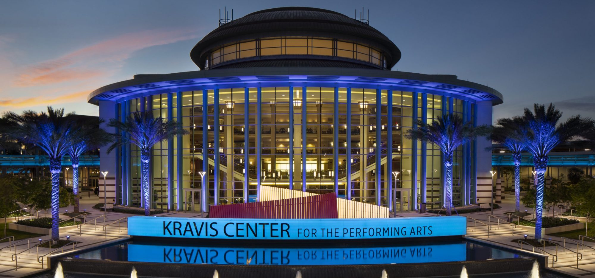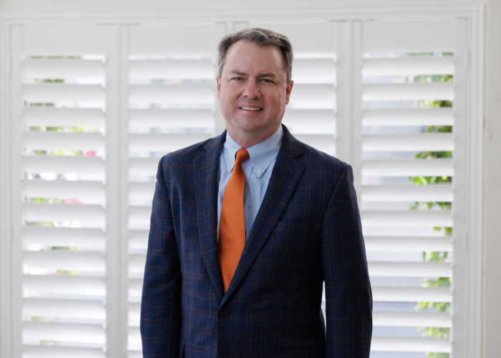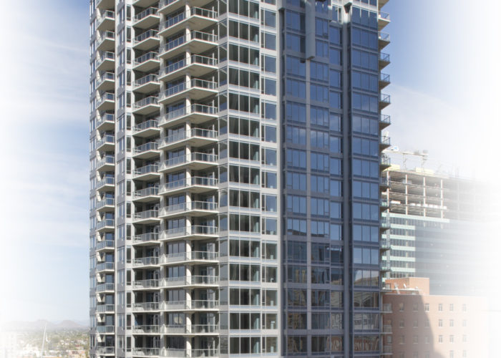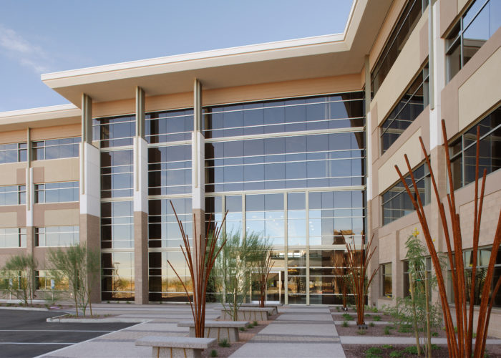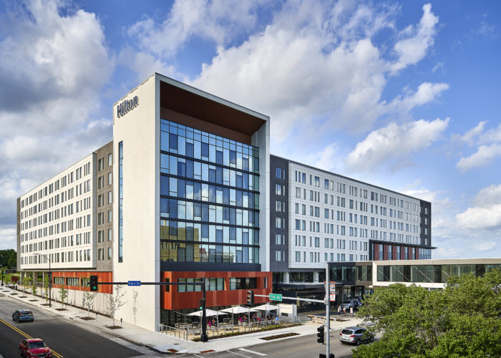Kravis Center Improvements & Valet Garage
West Palm Beach, FLAwarded in February 2018, Weitz broke ground on the project in May 2018. Utilizing a design-build delivery, the project was broken out into 12 phases, completed over an 18-month schedule. Features of the expansion include: a new 278-stall, 94,454 square-foot valet parking garage to alleviate congestion in and around the main parking garage; the expansion of the Dreyfoos Hall Lobby to elevate the experience of show-goers; upgrades to the west drop-off canopy, Cohen Pavilion canopy and addition of the new valet canopy; colorful water features and expansive landscape on the pedestrian-friendly plaza; an interconnected ramp up to the fourth floor of the main parking garage with access to Okeechobee Boulevard; new screening and signage on the existing main parking garage; and a new signage plaza at the southwest corner of the property with a monument lenticular 3D sign to draw attention to upcoming events.
This is the eighth project that Weitz has completed for the Kravis Center
The utilization of Lean disciplines was essential to fulfill the Kravis Center’s request to remain 100% operational during the phased 18-month renovation and expansion project. The design-build team met weekly as a group to phase the construction according to the client’s needs to stay on schedule and budget. These weekly meetings helped the group to stay ahead of the work in the field, which allowed them to create a highly beneficial construction experience for the client.
The utilization of the BIM model and physical mockup attributed to the success of the project. Both tools are beneficial to all involved in the project and require coordination between the contractor, design team and engineering partners. During the review of the physical mockup, the team found that the dimensions of the screening panel were slightly off and needed to be adjusted to fit along the precast panels. By reviewing the mockup prior to installation, the team was able to identify and correct the issue before it became a problem in the field.
An innovative technique used on this project was the utilization of laser scanning in coordination with the BIM model on the lobby expansion. These scans provided the team with a level of confidence on the existing drawings from 1991. The laser scan was able to produce billions of small data points that created a point cloud. The point cloud generated a virtual 3D model of what is actually built in place. The benefit of using laser scanning is the ability to eliminate the guess work of whether or not the existing drawings were accurate. The scans not only allowed the team to create a BIM model of the building, but they were also used to create usable as-built drawings and shop drawings for steel, curtainwall and precast tilt panels.
A critical step for the project team was ensuring the safety of the public and construction personnel, both surrounding the jobsite and working within the occupied facility. Throughout the duration of the lobby expansion, the project team’s main focus was creating life safety plans that were continuously modified to maintain egress compliance. This required coordination with the City of West Palm Beach Fire Marshal and the Kravis Center’s security team.
During summer months, more than 6,000 students visit the Kravis Center on field trips. The Kravis security team efficiently and safely directed students around construction areas utilizing the life safety plan. Fencing, lighting and ensuring the sidewalks were always cleared also contributed to the safety of the public.
