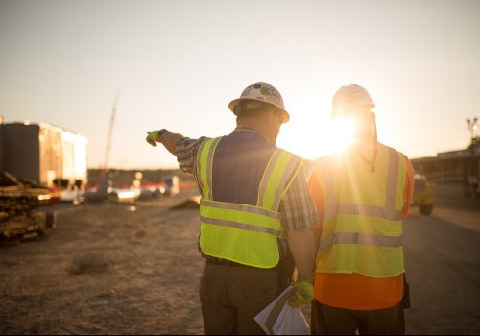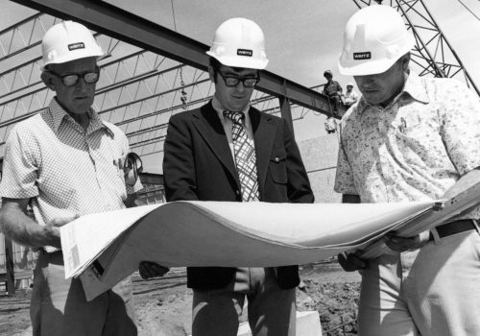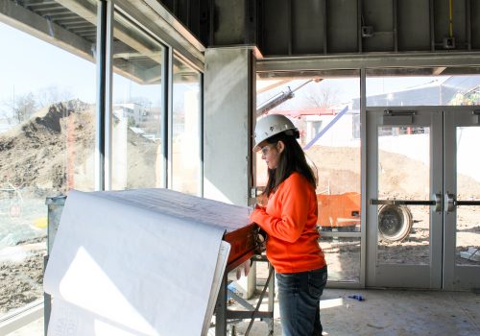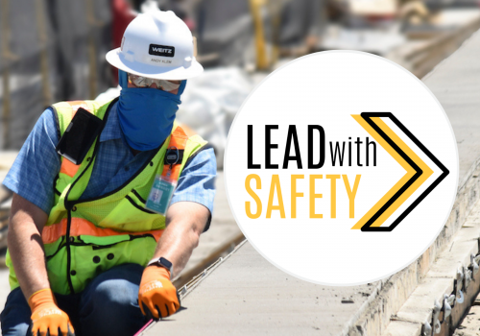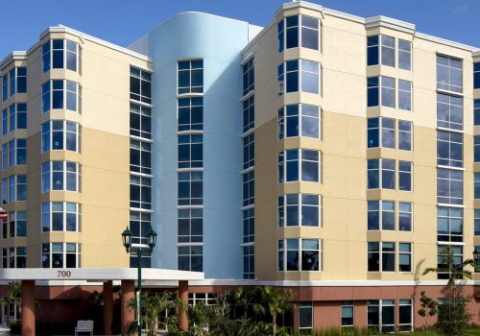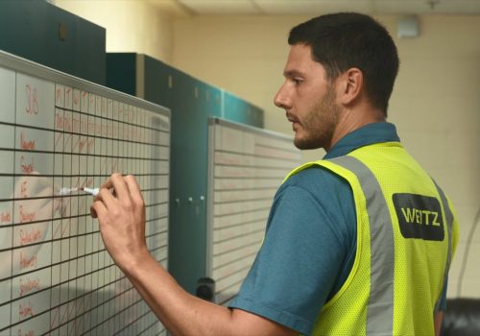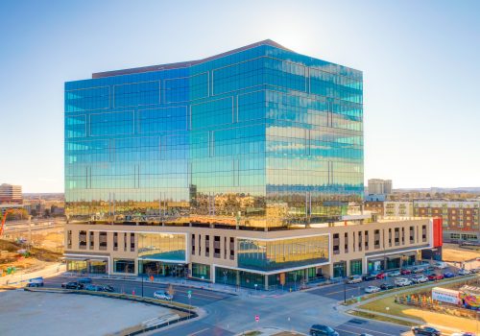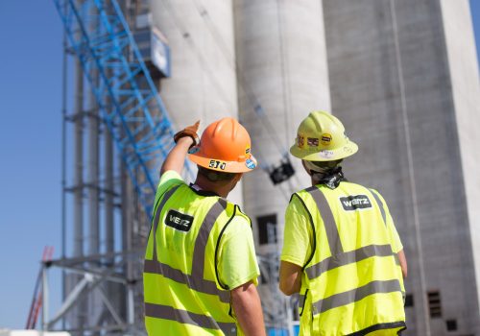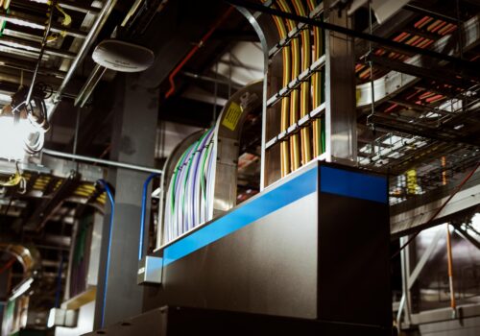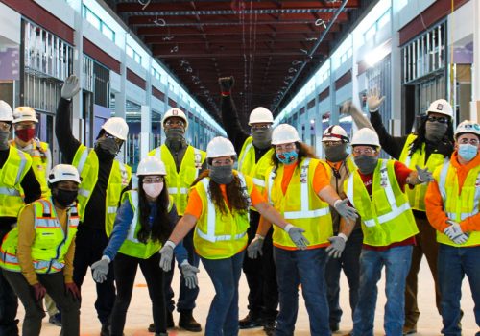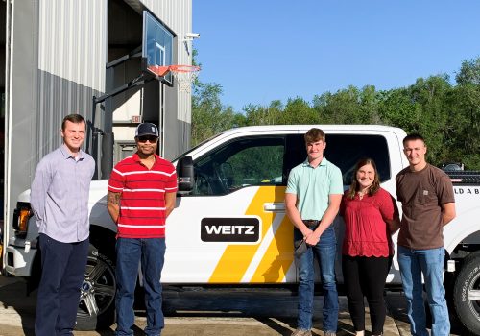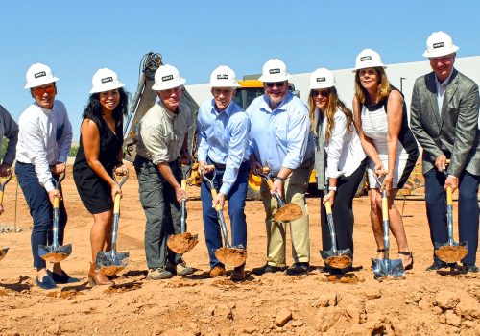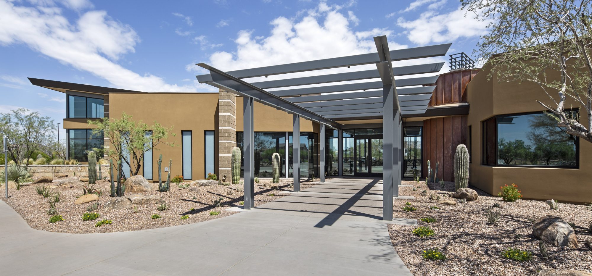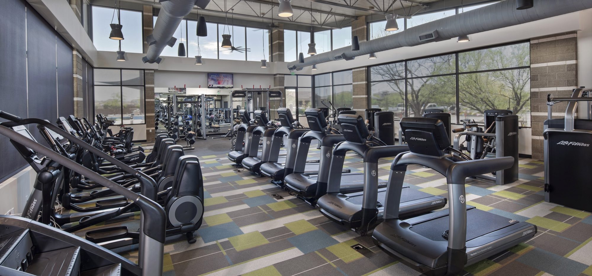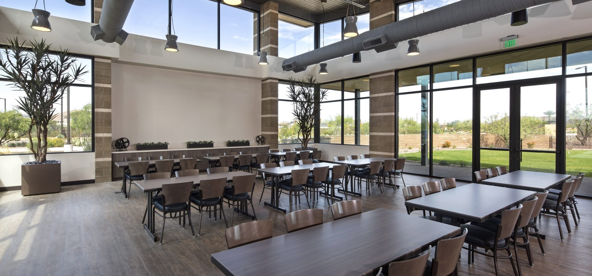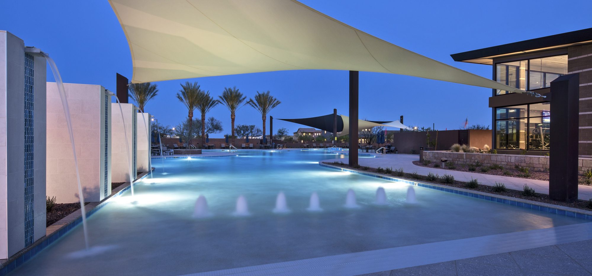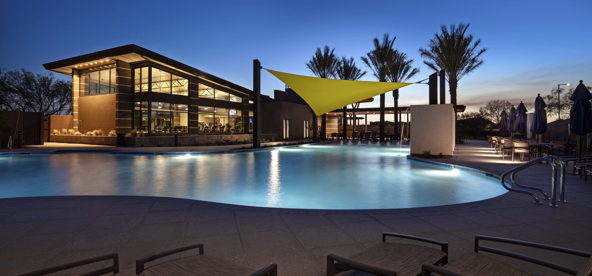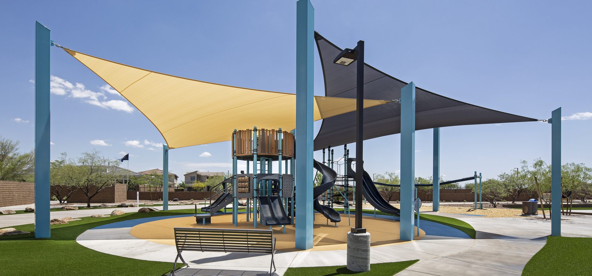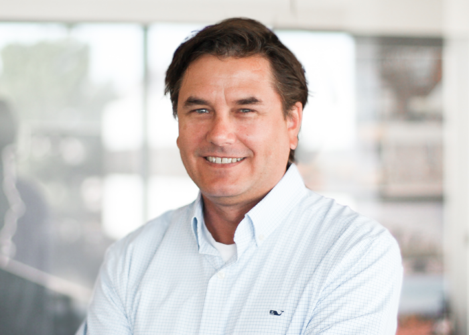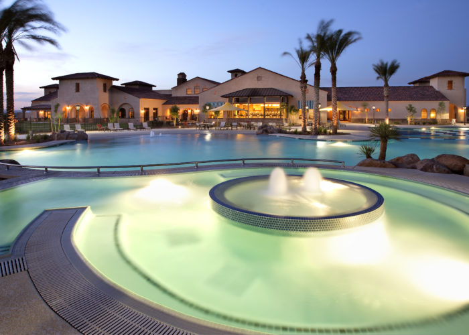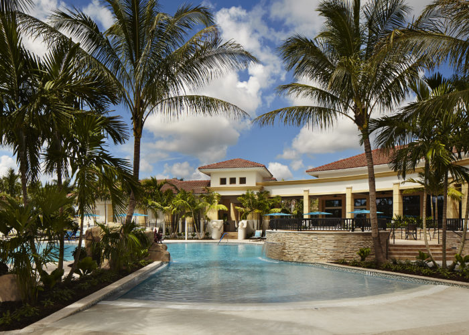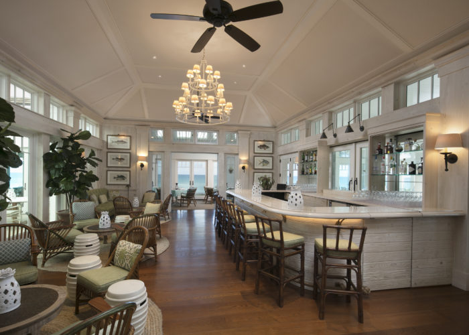Sky Crossing Recreation Center
Phoenix, AZWeitz built a new recreation center and gated amenity area for the residents of Sky Crossing.
Per the specifications of the community’s master plan, the recreation center is a 14,000-square-foot building that spans six acres and features a multi-purpose room, a great room with beverage area and pantry, fitness and aerobics rooms, a conference room, restrooms, administrative offices, community pool and a variety of covered exterior spaces. Outdoor amenities include lap and play pools, water play area, event lawns, outdoor pavilion and restrooms, playground and sports courts.
The gated amenity, which is on two acres, includes another pool, pavilion, restrooms and parking.
The project was able to stay on schedule due to good coordination and pull planning. Pull sessions were used to schedule the project and weekly work plans were posted in the jobsite trailer. The use of Lean tools helped the project team manage the trades and organize work that needed to be put in place.
The project team followed Weitz’s quality control process to build a high-performing building. This process included first work-in-place inspections and mock-ups for concrete, masonry and EFIS.
Building Information Modeling (BIM) was utilized on the complex masonry and steel structure. There was a specific focus on the structural steel for the dual sloping roof and spine in the middle of the building.
There were no recordable incidents on the project.
