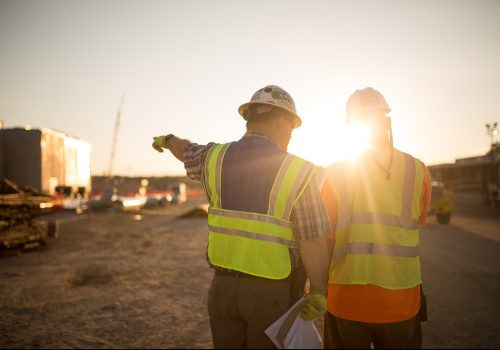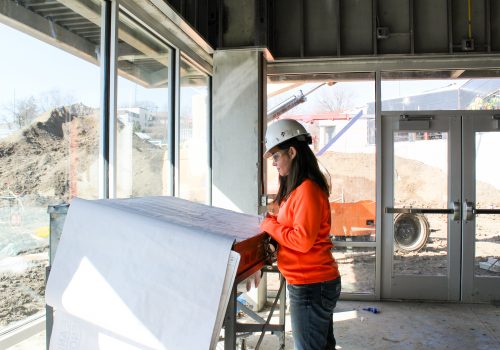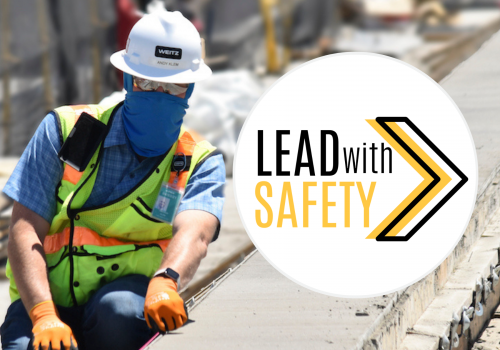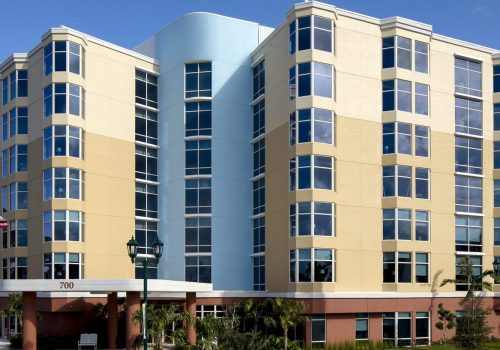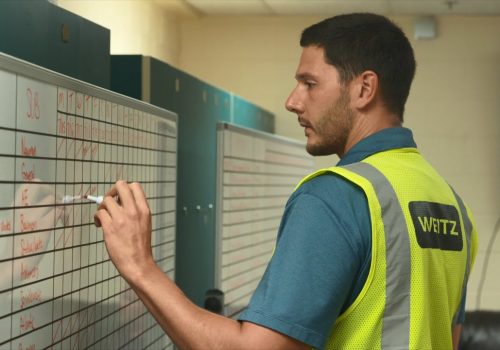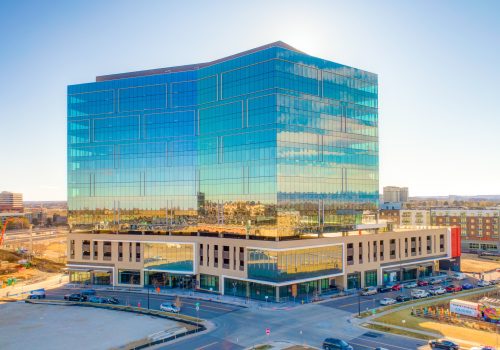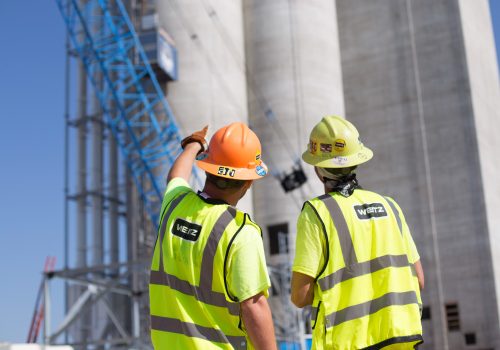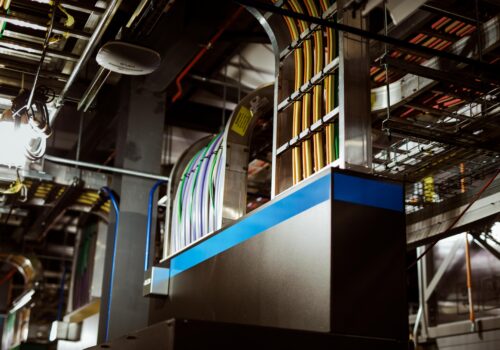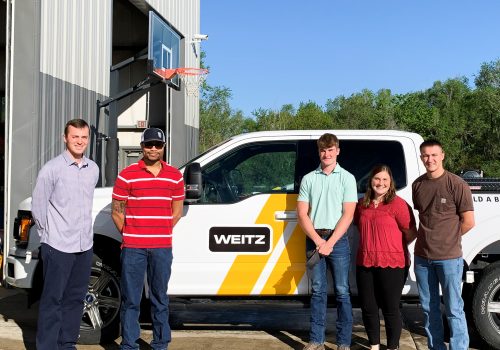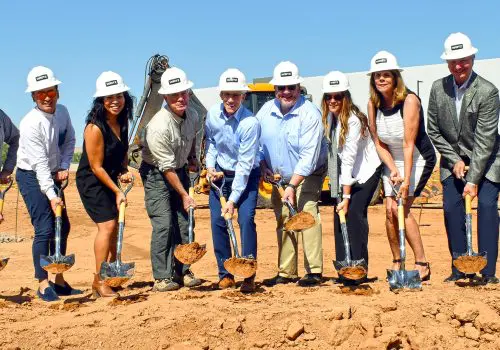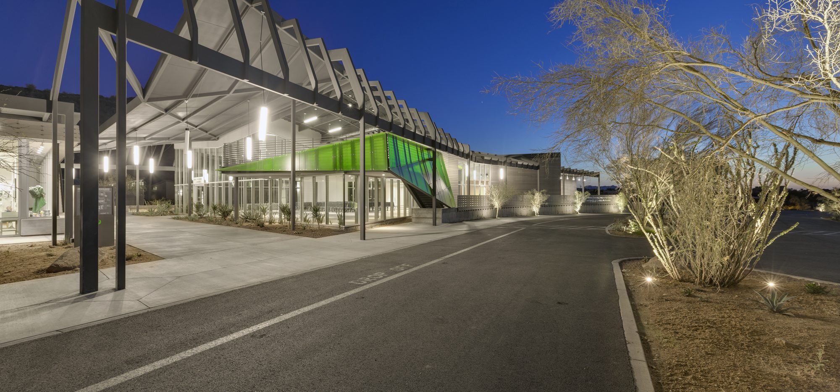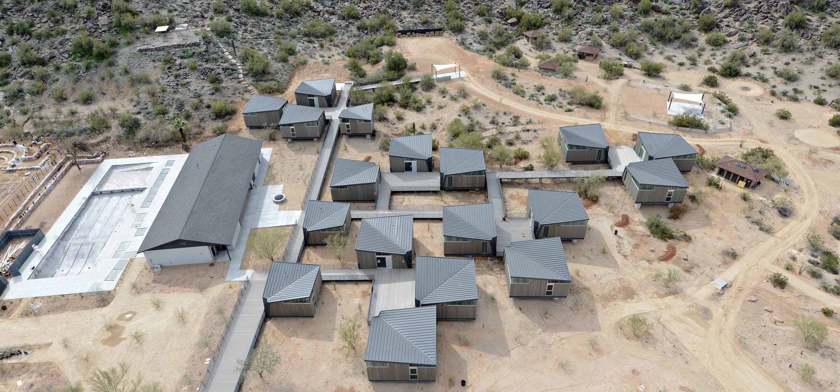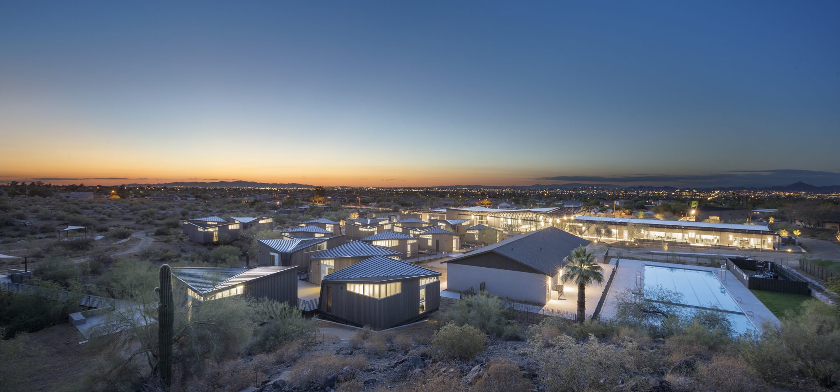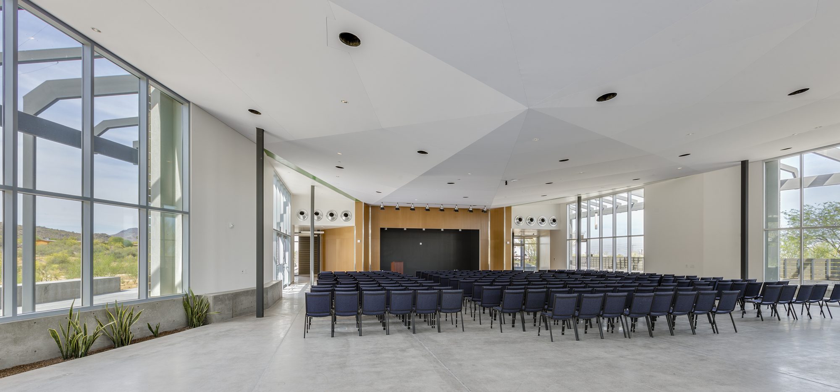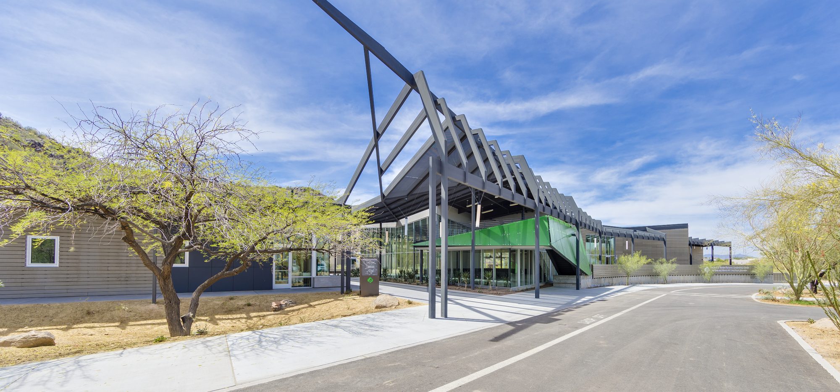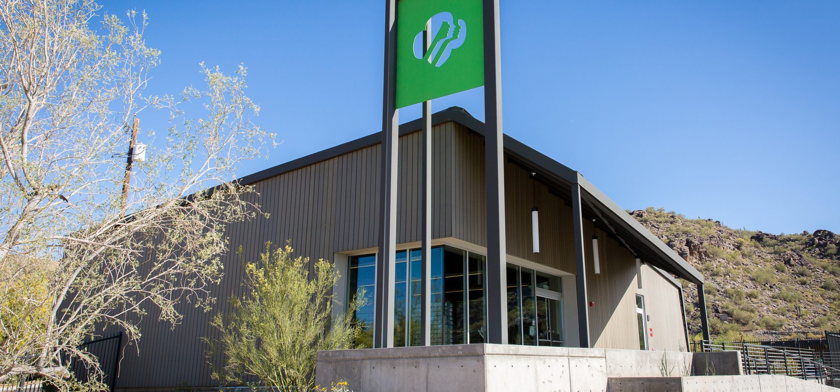Bob & Renee Parsons Leadership Center for Girls and Women at Camp South Mountain
Phoenix, AZLocated at the base of South Mountain in Phoenix, this urban program center has meeting space for large and small group activities and trainings, classrooms for STEM classes and 18 temperature-controlled cabins for year-around use. New site amenities include an archery range; stacked stone amphitheater with a fire ring; pool; tent sites; and a large multi-purpose field. A new Museum and Council Shop will provide a consolidated destination for all those interested or involved with the Girls Scouts in the Valley.
The new buildings, site elements and landscaping were built in a sustainable manner and are a symbol of pride for the Girl Scout community.
A key to this project was developing the intended facilities within a highly limited project budget. The Weitz Company provided preconstruction services and worked collaboratively with the Marlene Imirzian & Associates design team to quickly evaluate scope options, materials and approach to provide for owner decision making. To help offset cost and assist with fundraising efforts, Weitz hosted two golf tournaments raising nearly $50,000 for the building fund.
Once construction began, Weitz continued to support the council’s fundraising efforts, including on-site tours throughout construction with current and potential donors to see first-hand the impact of their investment. Site tours were held once a month. During the last four months of the project, tours were held once a week. A total of 30 donor tours were conducted over the life of the project.
Additionally, the project team participated in the “Transforming Camp Sombrero” video series, which served to memorialize the renovation and modernization of the camp to donors who contributed to the council’s building campaign. The videos also served as construction progress updates for donors, board members and the general public.
The layout of the buildings, especially the elevated cabins and walkway caissons, were extremely challenging and required a high degree of accuracy. Even the smallest degree off from calculating elevations would affect the alignment of walkways and joining cabins. Weitz and its subcontractors meticulously set each caisson so proper elevations were attained and the design was achieved as imagined.
Additionally, the project team took great care to make sure the excavation of the 14-foot deep caissons and sometimes 12-foot deep building footings were built with the highest safety standards. This included modifying construction techniques on-the-fly, such as using shotcrete within excavations to prevent walls from collapsing and custom tie-off methods for workers around the deep hole openings.
Since the jobsite was located at the base of South Mountain, the project safety plan included information and directives regarding wildlife native to the area, such as snakes, javelina and coyotes. Over the course of the 22-month project, nearly a dozen snakes were safely extracted from the jobsite by a wildlife expert and relocated to the nearby inhabited area without incident.
