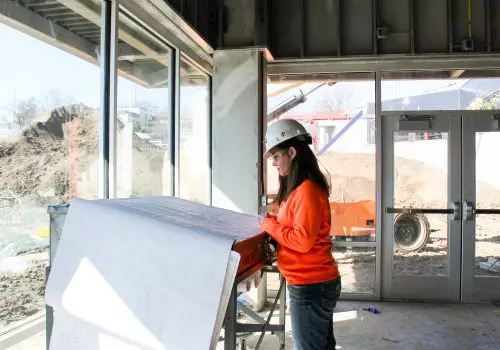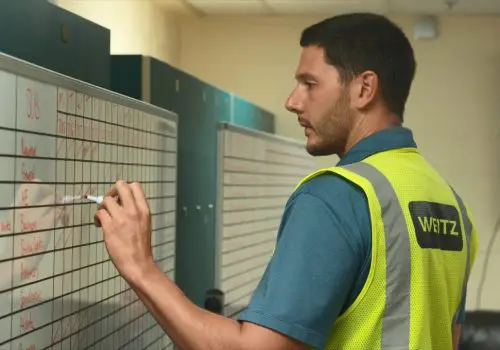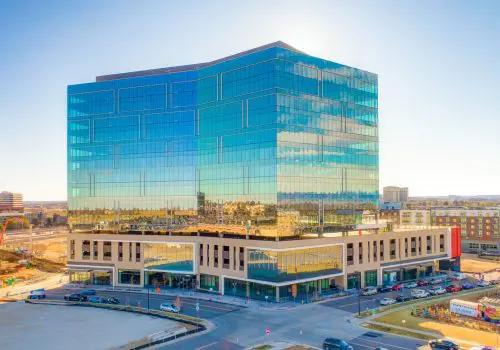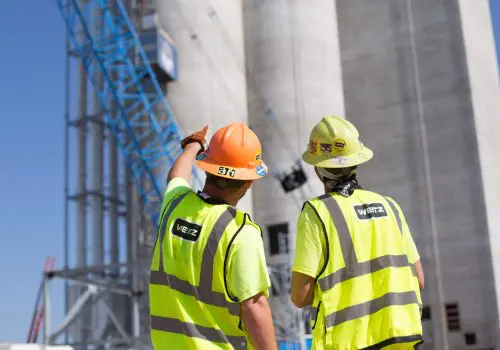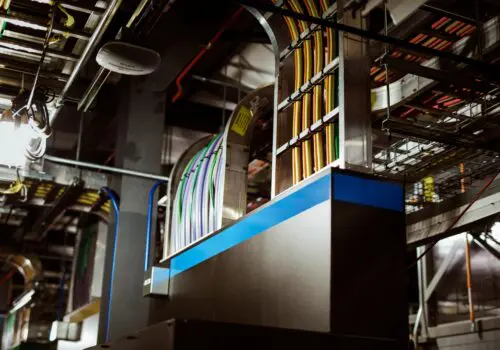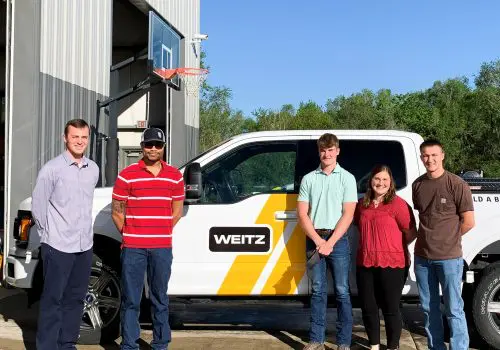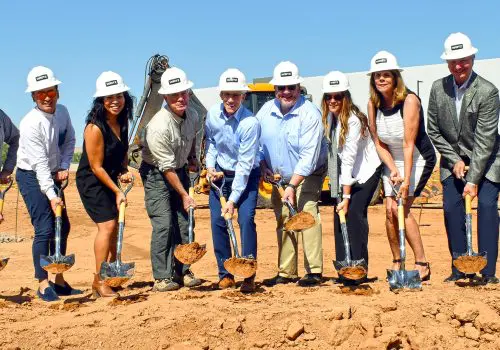Groundbreaking Ceremony Held at Burke High School in Omaha
Burke High School students, staff, parents and distinguished guests celebrated the start of the school’s new two-story addition to the building with a groundbreaking ceremony today.
Guests attending were Omaha Public Schools (OPS) Superintendent Mark Evans; OPS Board Member Matt Scanlan; OPS Chief Operations Officer Antoinette Turnquist; Omaha Mayor Jean Stothert; representatives of KPE Engineers, The Weitz Company, Jacobs Engineering Group; and other OPS administrators.
Burke Principal Gaye Lannan opened the ceremony by welcoming guests and introducing the school’s choir, which performed the inspirational musical selection “How Far I’ll Go,” from the classic Disney film “Moana.” Following its performance, Burke’s JROTC presented the colors while the choir sang the national anthem.
Evans and Scanlan offered remarks thanking voters for their support of the Omaha Public Schools and highlighted how the renovation will help Burke maintain its status as a school ready to meet the needs of its students now and well into the future.
“These renovations will ensure that Burke continues to serve the community as a first-class educational facility suited to meet students’ academic and sociological needs,” Scanlan said. “This community has much to look forward to and I share in your enthusiasm. I look forward to helping you celebrate the completion of this wonderful project.”
The scope of work being completed at Burke includes fire, life safety, security and technology upgrades that include the installation of a key card access system; fire sprinkler system; video intercom system; safe area construction; and replacement of interior door and hardware, damaged carpet, plumbing fixture and system and the electrical distribution panel. Additionally, exterior wall repairs will be completed and new classrooms will be added. The cafeteria was configured and now has new tables and chairs.
The two-story addition will include new band and choir rooms; an Aeronautics classroom and simulator room; storm safe area; and multi-purpose activities court. The estimated cost of the project is $9.6 million.


