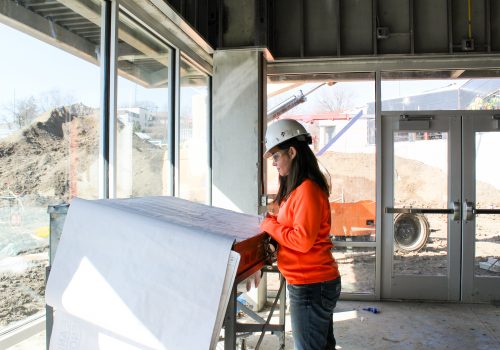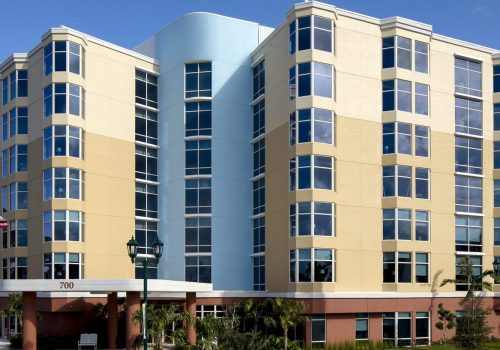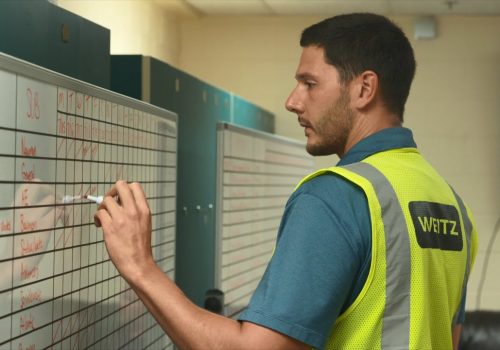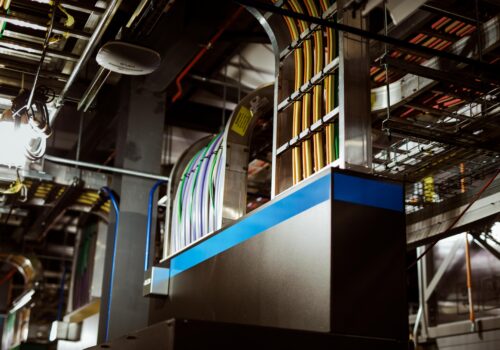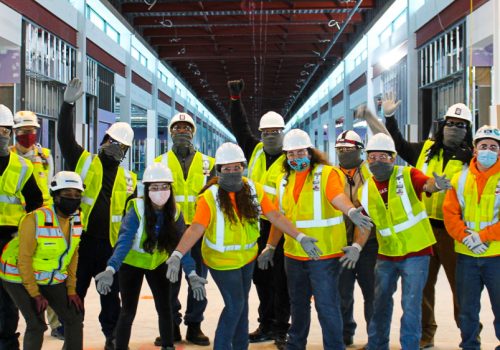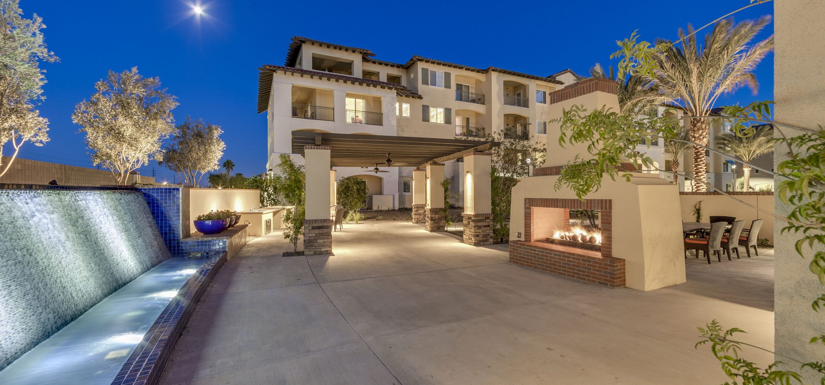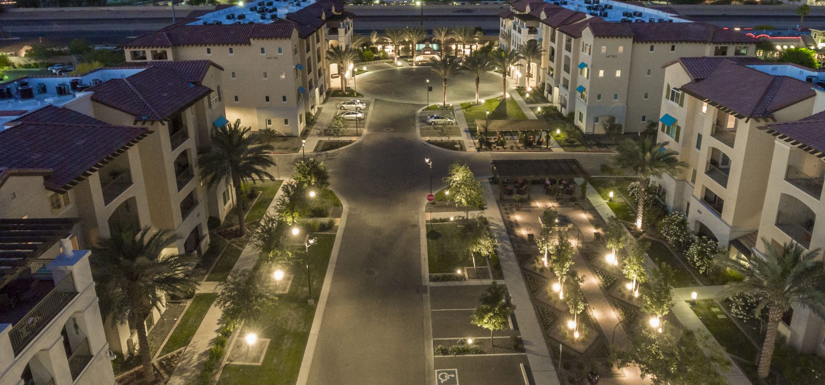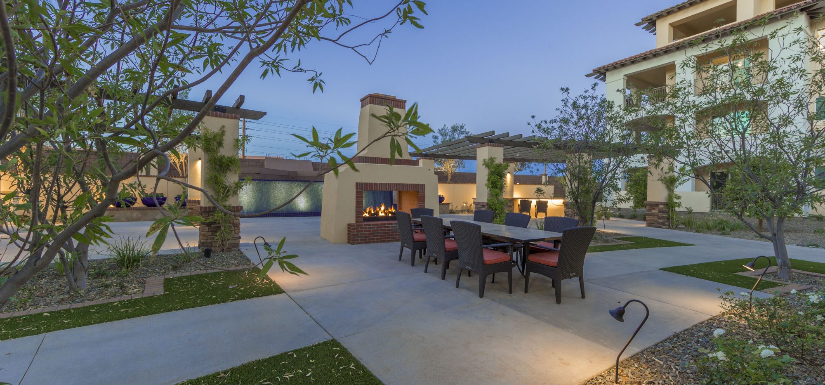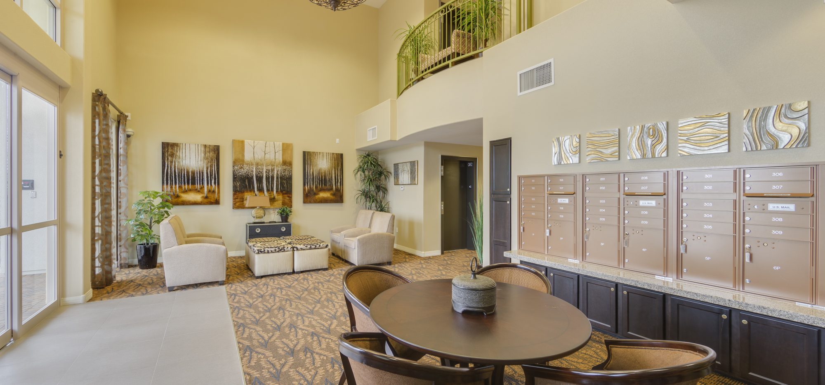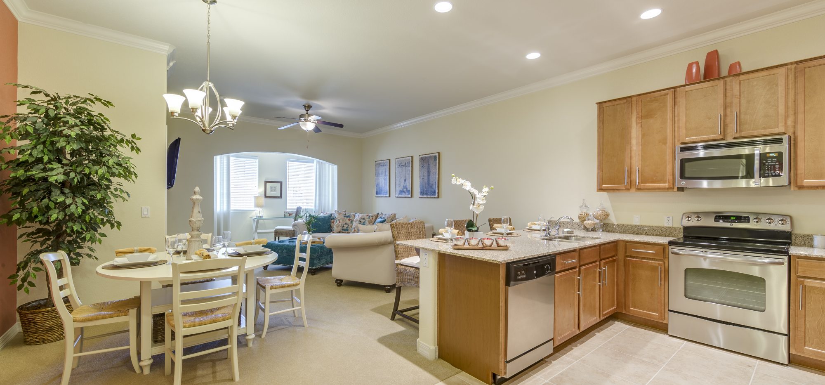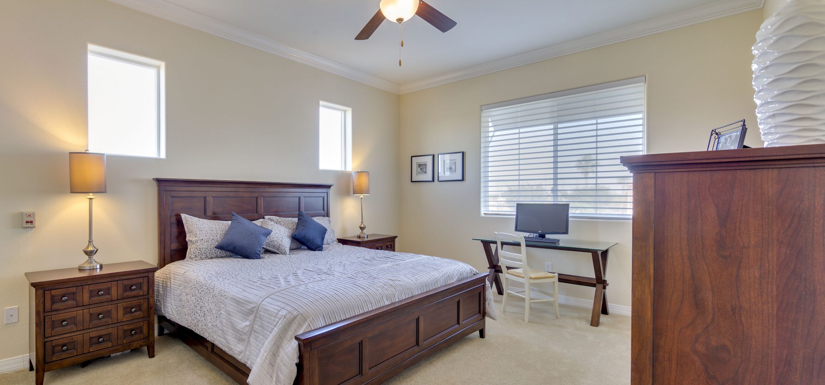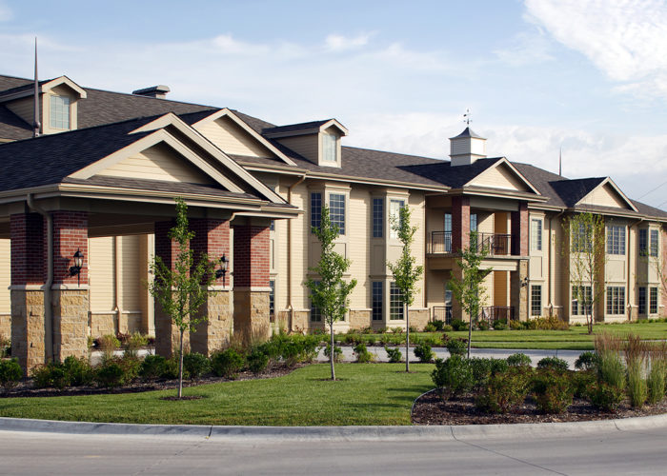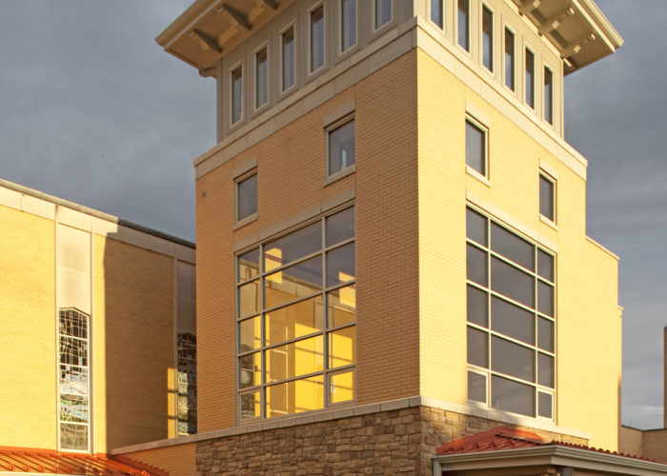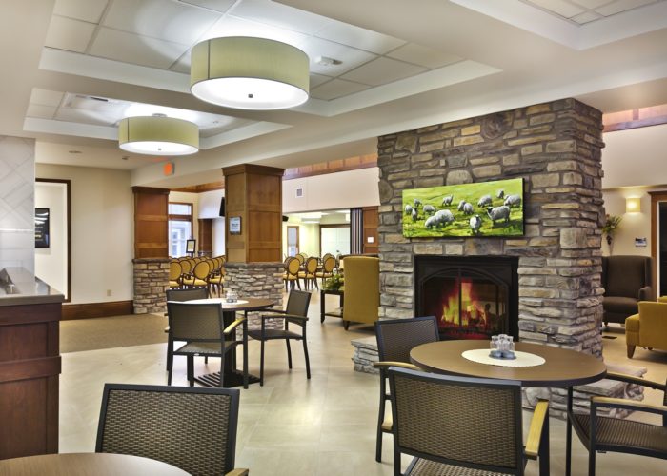The Colonnade Villas
Surprise, AZThe four identical, 91,000-square-foot independent living villas were built in three phases on Sun Health’s Colonnade Campus of Care.
The villas feature seven floor plans from one-bedroom, one-and-a-half baths to three bedrooms, three baths. The condo-style living units have high-end finishes, including granite counter tops; cabinetry; tile floors; stainless steel appliances; light fixtures; and patios/balconies. Additionally, underground parking for cars and golf carts is available for each residence.
The four-story buildings are wrapped in Exterior Insulation Finishing and Finish System (EIFS). Each structure reflects Mediterranean-style architecture with an appealing color palette, tile roofs, and added features such as awnings, shutters and custom iron accents. An intricate, 102-foot-wide, multi-colored, paver flower spans the width of the auto court located between the buildings.
“Weitz has become a trusted partner and an integral extension of our development team. Weitz’s commitment to safeguarding our investment, thoroughly understanding our goals, and sustaining a paramount commitment to quality has enabled us to provide first-rate care and wellness facilities our patients and families trust. Its team strives to incorporate ideas and concerns of all impacted stakeholders. Throughout each project, the on-site team was particularly valuable as we prepared for impacts to round-the-clock patient care. Their team’s specialized experience in managing construction during a 24/7 service not only helps maintain seamless operations, it makes our patients and employees feel valued. Without a doubt, Weitz’s advice and counsel are valuable tools as we consider long-range development in our services.”
Joe LaRueChief Executive Officer, Sun Health Services


