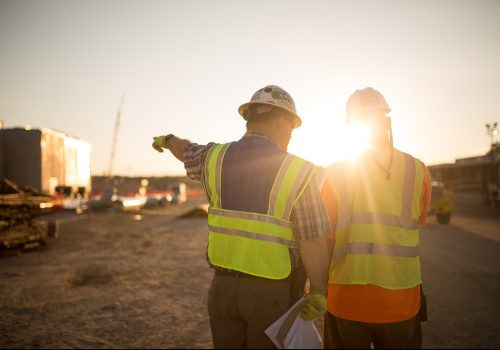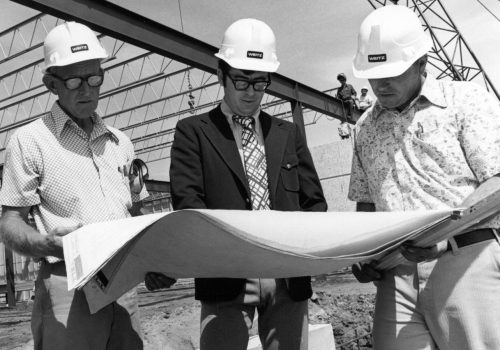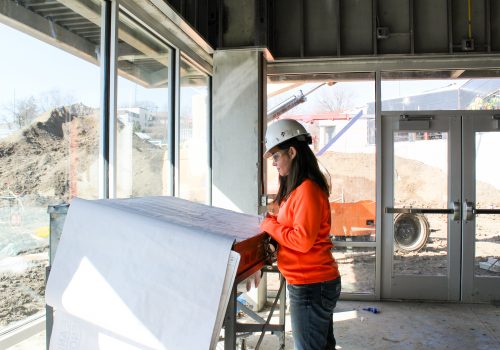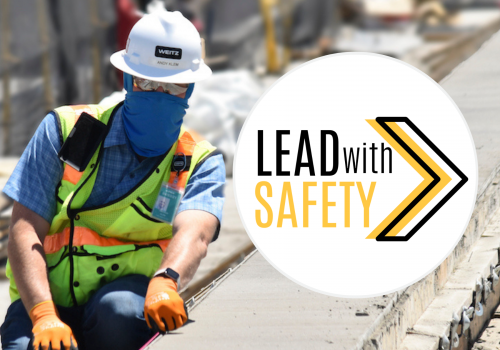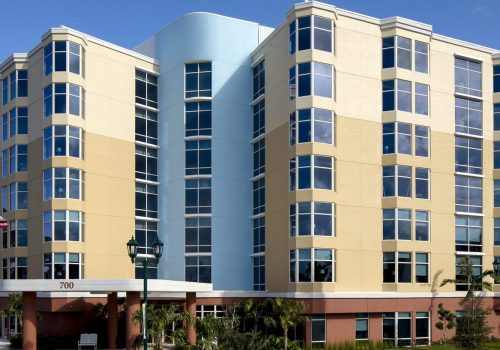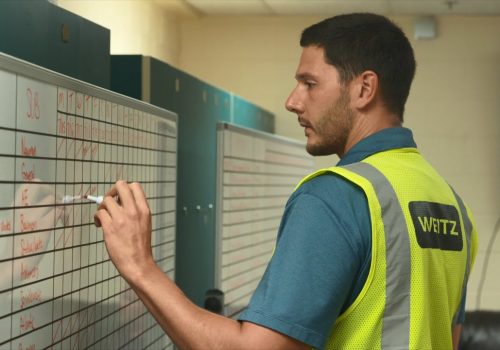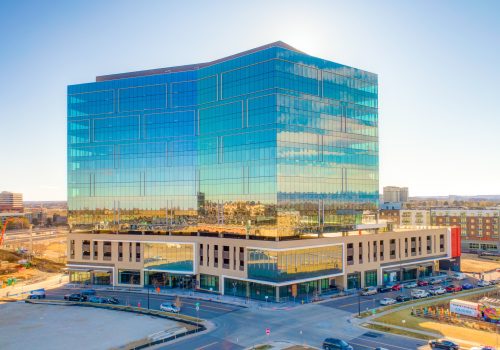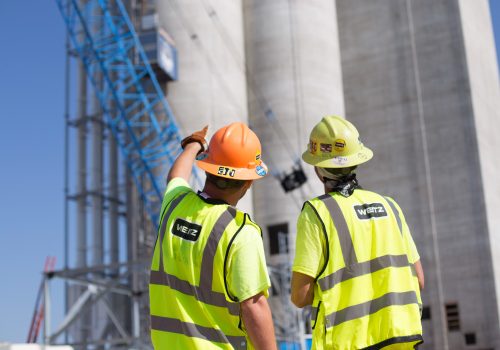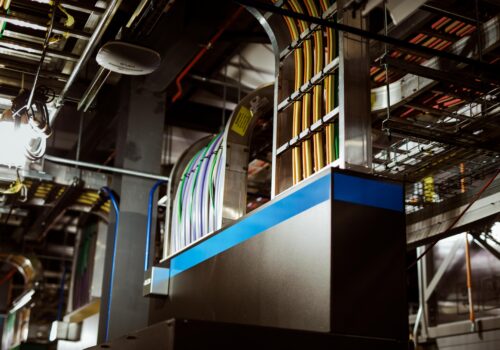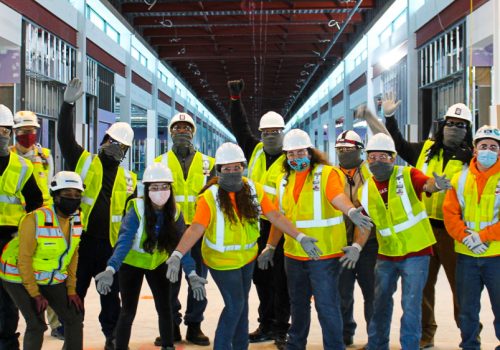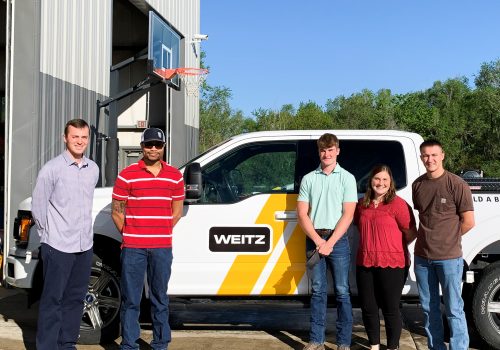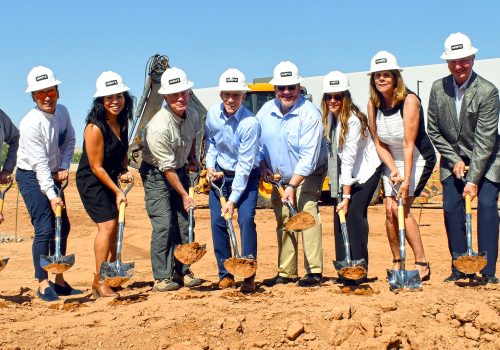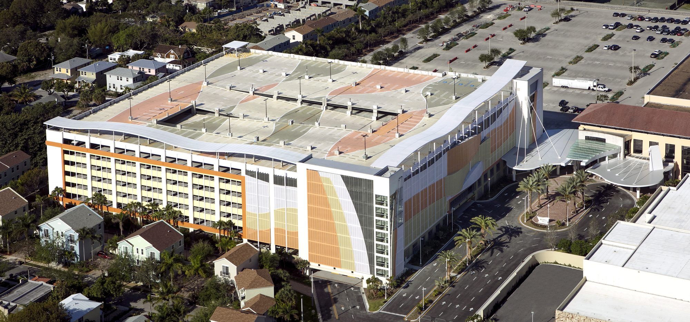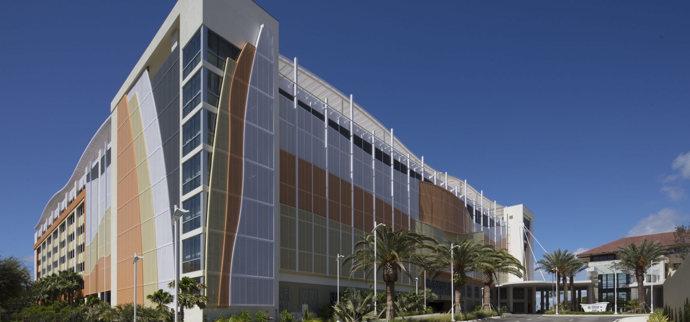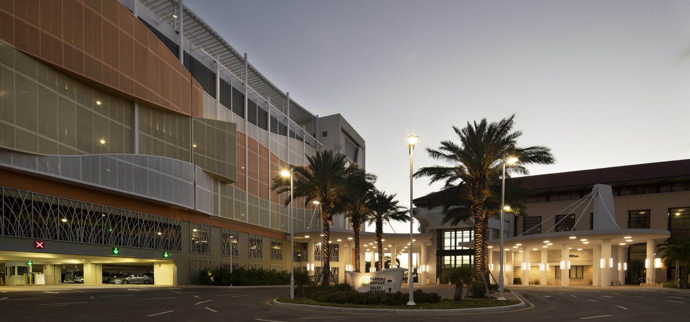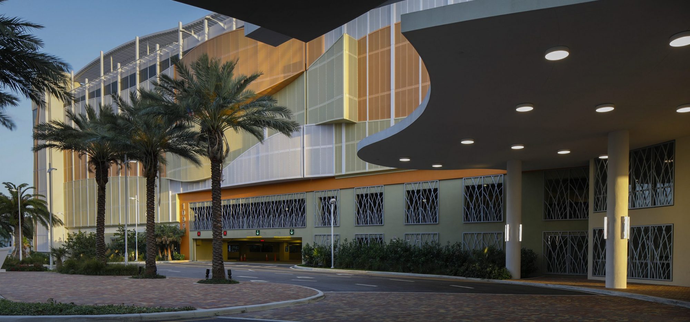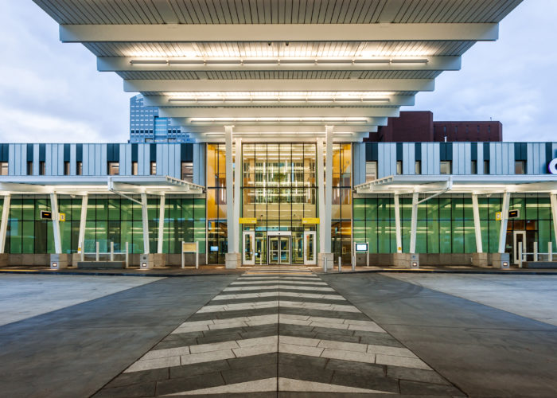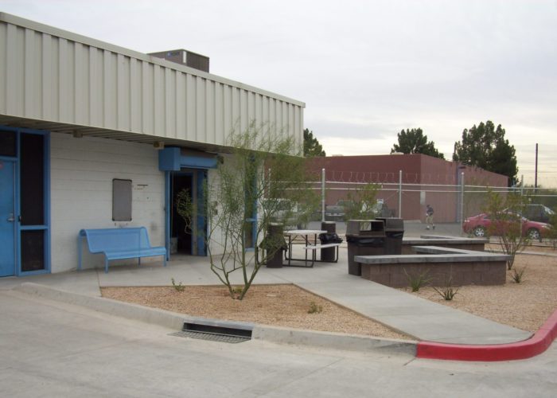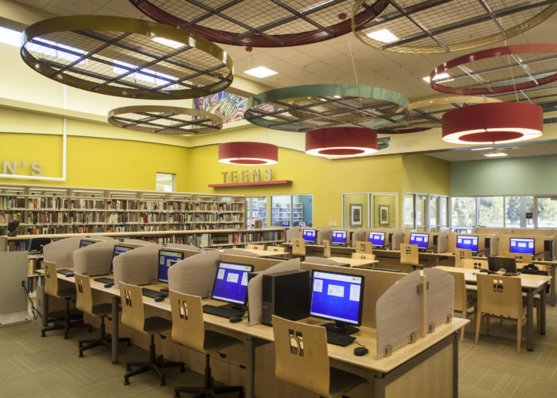Palm Beach County Convention Center Parking Garage
West Palm Beach, FLThis project consisted of the new construction of a nine level cast-in-place concrete parking garage on the existing surface parking lot of the Palm Beach County Convention Center in West Palm Beach, Florida. There is one level of parking below grade with eight elevated deck levels with a total parking capacity of 2,650 cars. The north elevation and portions of the east and south are hung with decorative aluminum framing with perforated aluminum grillage. There also is an aluminum canopy feature at portions of the roofline. There are four traction elevators and parking control equipment. The basement level and portions of the top deck have fire protection. The basement level houses a small office and has forced ventilation and CO monitoring.
The design of the parking structure is cohesive with the aesthetics and fabric of the surrounding urban neighborhood and adjacent buildings. The project includes a lushly landscaped entry and a link between the parking garage and convention center via a new covered entry/drop off.
The Weitz team nearly doubled the client’s 15% SBE participation goal and achieved 29.4% SBE and M/WBE participation.
Working in an urban setting and in close proximity to the active convention center and neighboring residential community created daily challenges to maintain a safe and efficient construction operation. Extensive safety planning went into on-site training for subcontractors. We utilized our Mobile Safety Trailer for on-site hands-on training. The trailer is fit out with a large TV showing safety videos and contains all the latest safety gear.
Since this project was cast-in-place, two massive cranes (130 and 140 foot tall) were required to pour 37,000 yards of concrete over a 14-month period. Noise, dust and vibrations were monitored daily and were kept to a minimum.
From early preconstruction through project completion, Building Information Modeling (BIM) was used to coordinate the electrical, plumbing and HVAC installation, concrete imbed locations, penetrations, and layout of the concrete decks. A virtual workstation was installed in the jobsite trailer so Weitz personnel, the client, architect and trade partners would have access to up-to-the-minute information throughout construction. The virtual workstation allows viewing of the BIM model data simultaneously with drawing files and assures the latest documents are always being implemented.
After 14 years of working with Palm Beach County, The Weitz Company has come to understand the intricacies of working with the County. Like any other project, we paid close attention to the County’s expectations, which included early occupancy for two major art show as well as a last minute phasing adjustment to defer the existing parking lot renovations until after garage completion. The Weitz team coordinated with local officials and accommodated the client’s needs without losing focus on completing the project on time.
