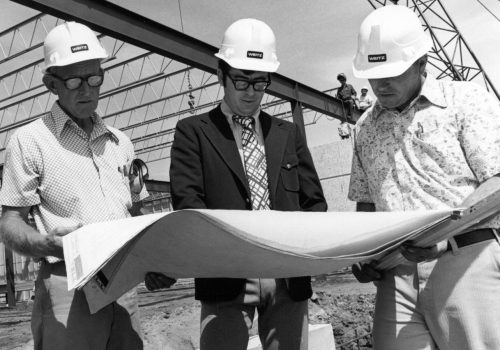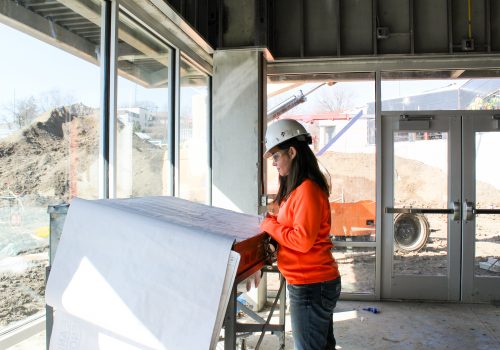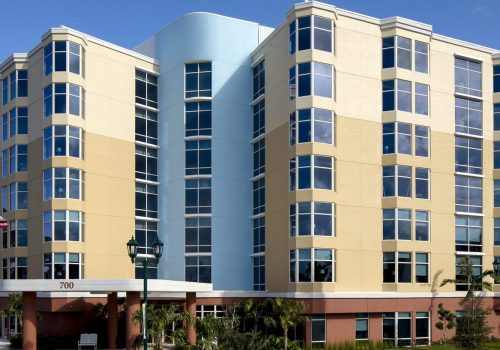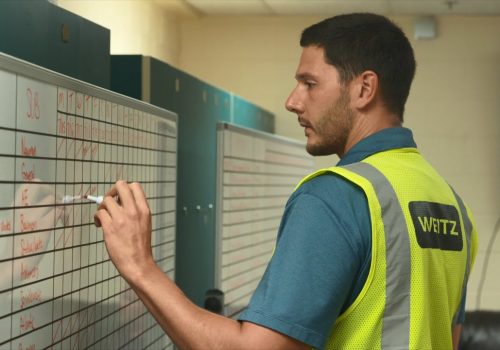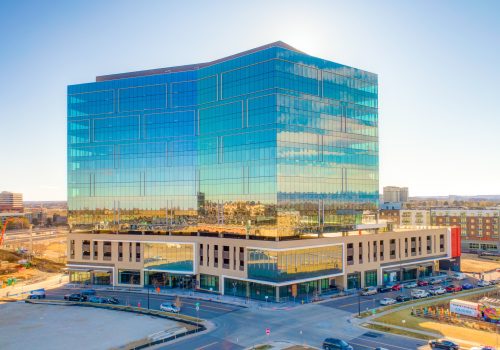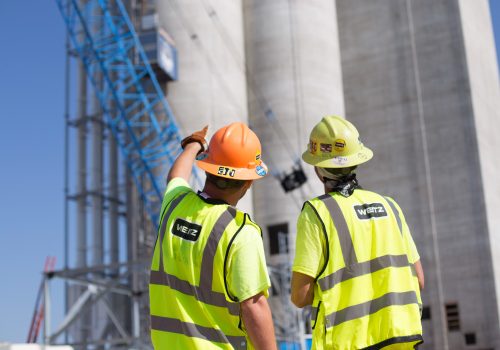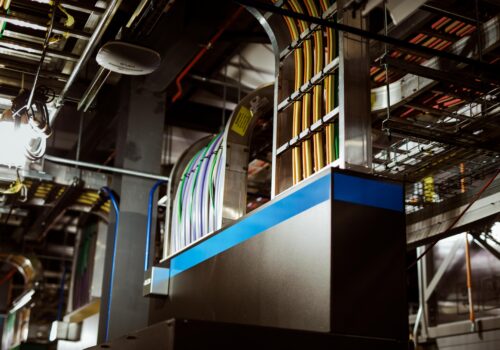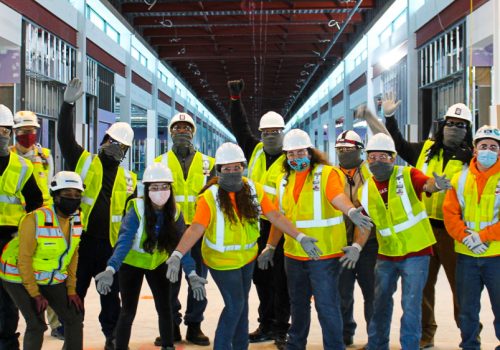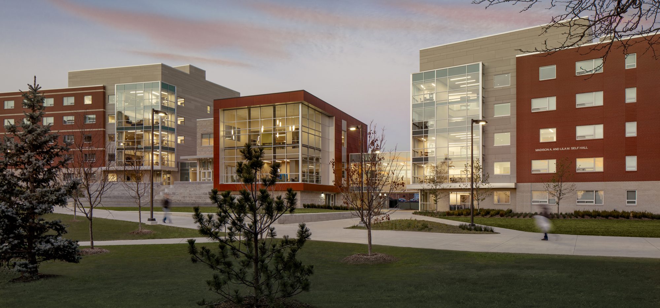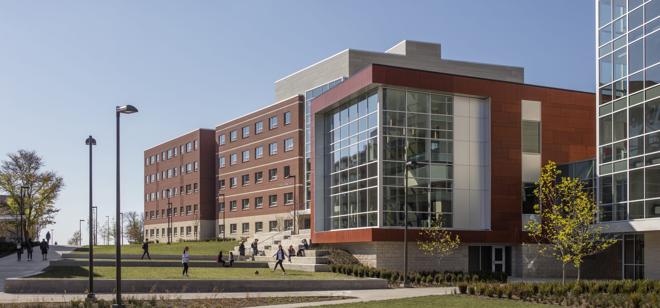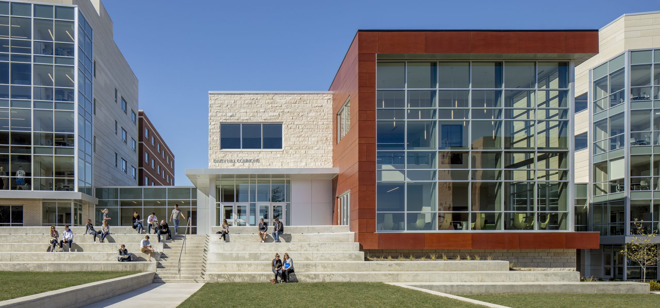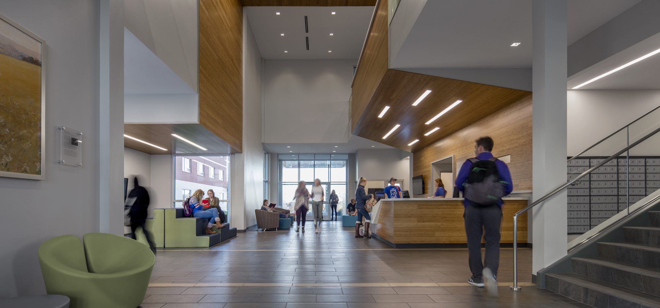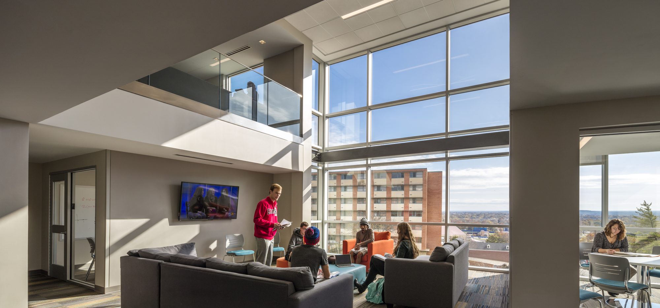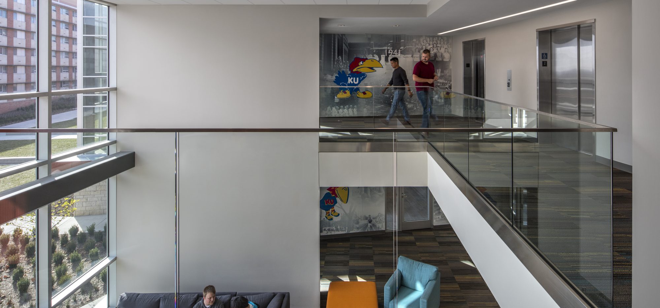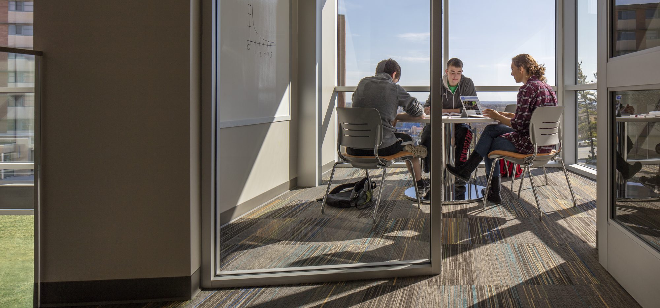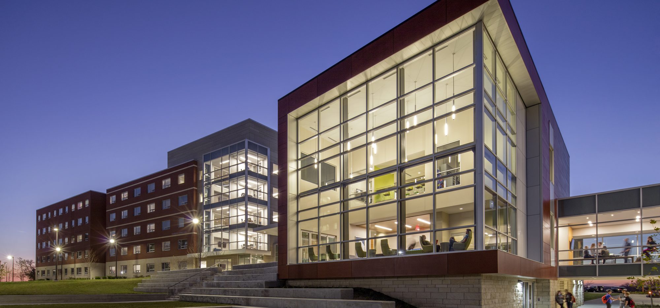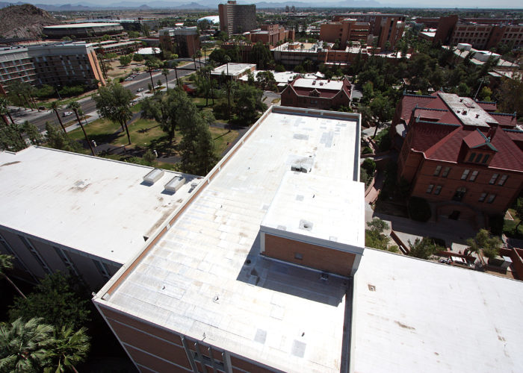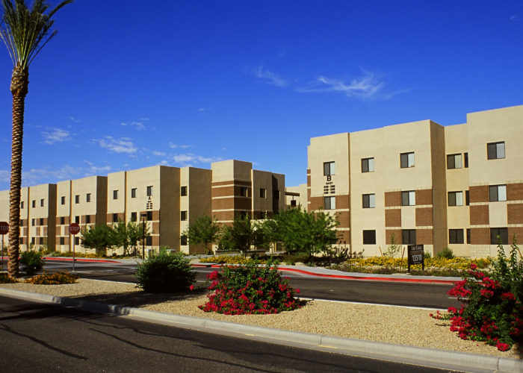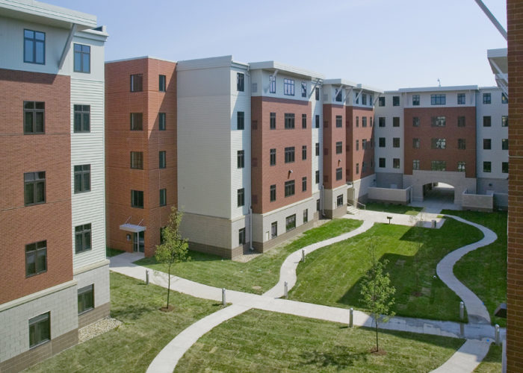University of Kansas Self and Oswald Residence Halls
Lawrence, KSThe Self and Oswald Residence Halls project for the University of Kansas included the design and construction of a new residence hall complex on an 18-acre site that required the creation of a common outdoor space to unify the Daisy Hill community. This pedestrian-friendly space allows for informal recreation, as well as a plaza and outdoor seating areas for residents.
Construction work was planned around students, public, and campus events to minimize disruption to the campus. Working under a tight project schedule, lean construction principles were utilized for time savings and efficiency. And, like many of the buildings at KU, Self and Oswald Halls were designed and constructed to be a 500-year building. The load-bearing masonry structure will proudly stand for centuries.
Weitz self-performed survey, layout, rough carpentry, and foundations (caissons).
“This has been one of the cleanest jobsites I have worked on at KU in the last 20 years. (Weitz) reacts quickly and effectively to our requests and have worked hard to prepare the student spaces for occupancy. There has been great communication throughout this project and it continues with progress meetings, daily emails and a focus on safety for the residents, KU employees and the construction team.”
Doug CarterUniversity of Kansas, Associate Director of Operations, Student Housing

