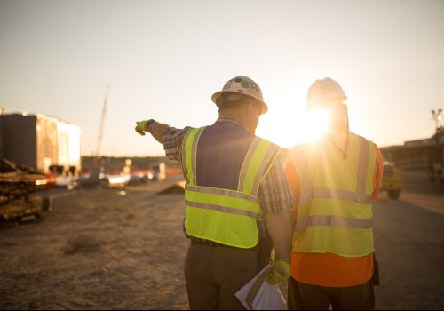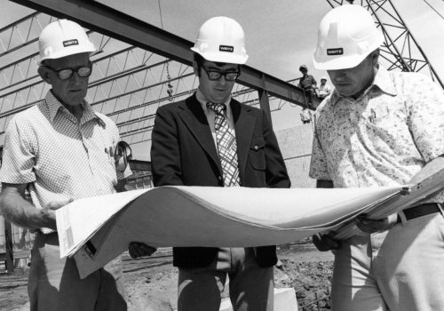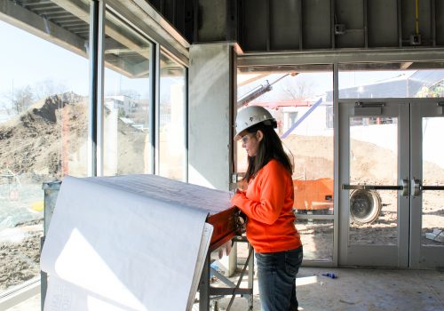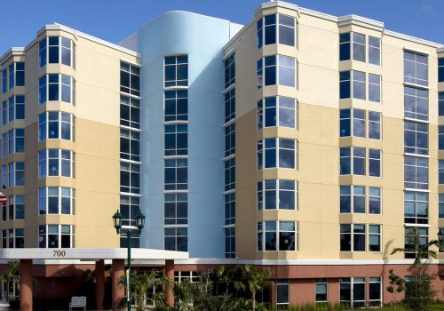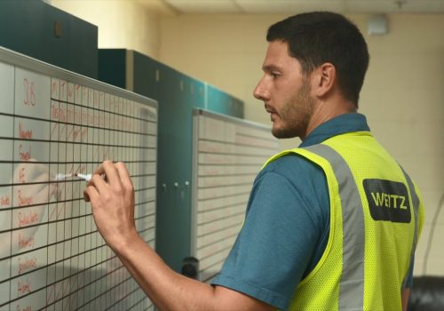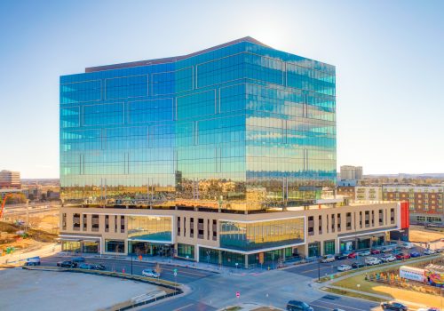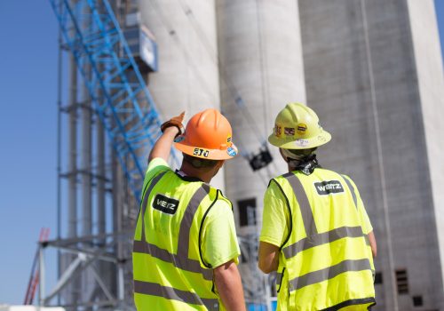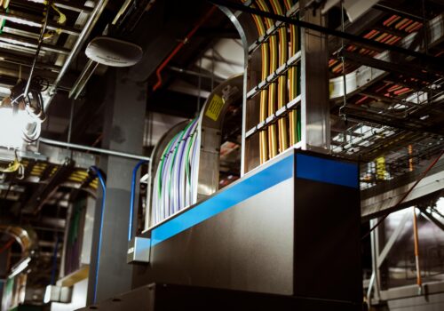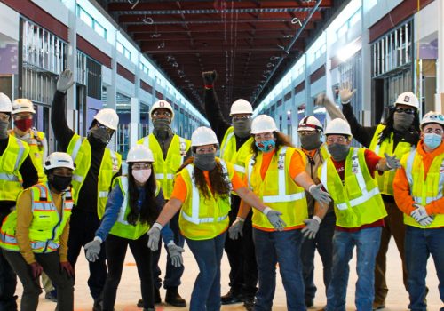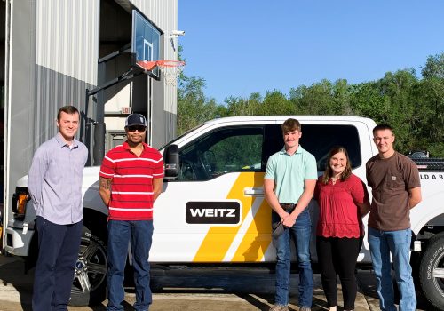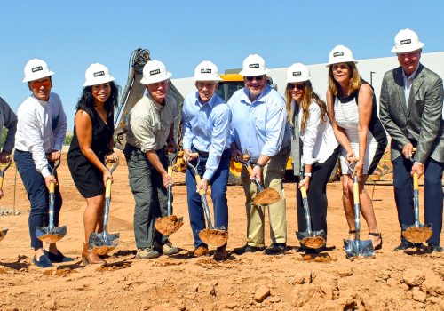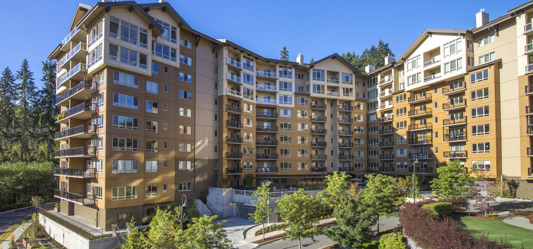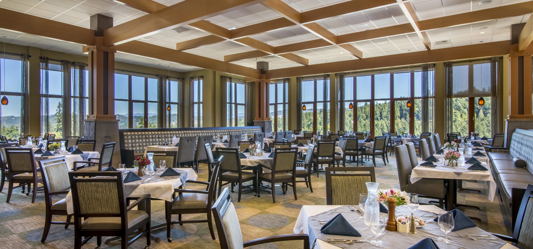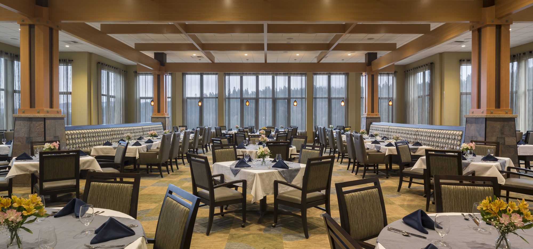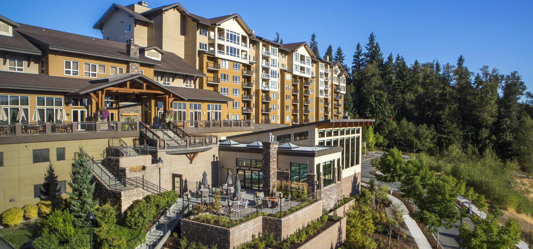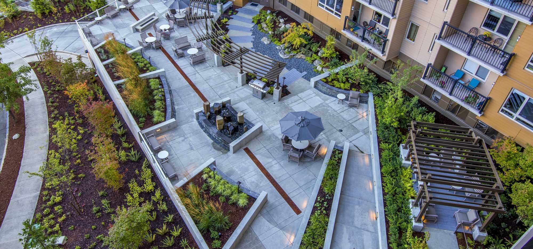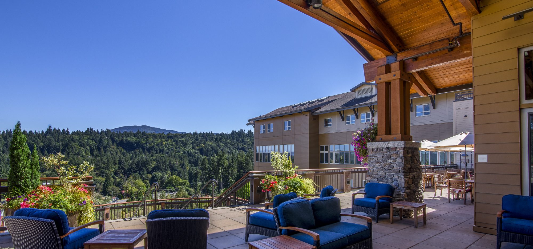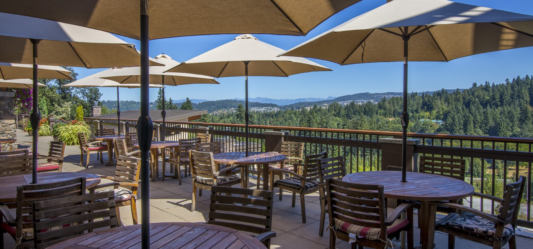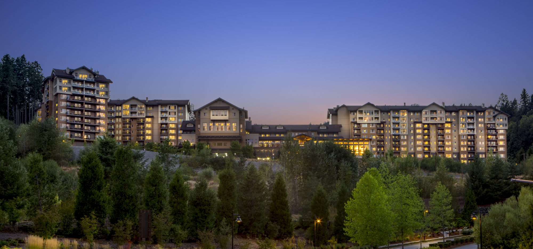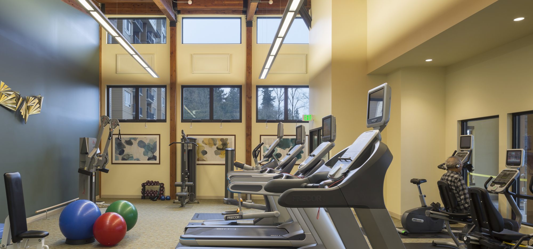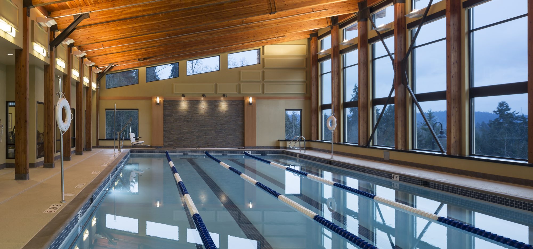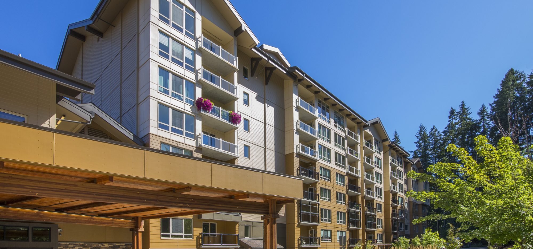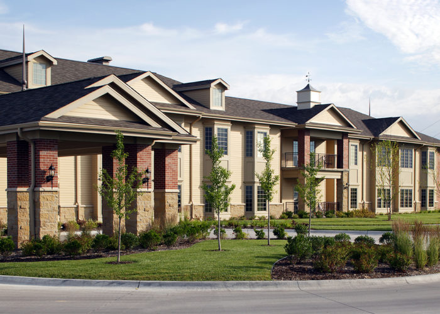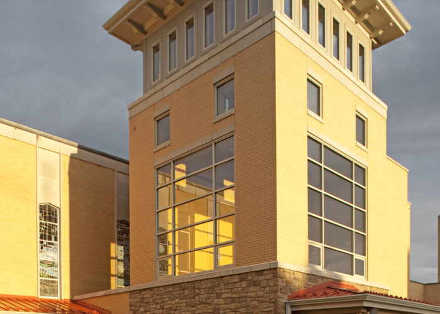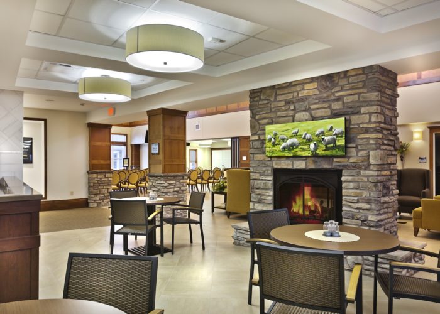Timber Ridge at Talus Phase II
Issaquah, WATimber Ridge is a 10-acre, Continuing Care Retirement Community (CCRC) located in Issaquah, Wash., a suburb of Seattle. Phase two consists of four additions to the existing community.
The independent living addition includes eight levels of 145 apartments in total. On half of the third level, there are 12 assisted living units. There are also two additional levels of underground parking. Two additions were added onto the existing commons space. These additions are three levels each and house a multi-purpose space with a stage; meeting rooms; serving kitchen; additional dining space; 12-bed memory care neighborhood, and nine private skilled nursing suites.
The fourth addition included in Phase two is the wellness facility. This consists of an indoor pool and spa; locker rooms; exercise equipment area; and an aerobics room. This addition also includes space for offices and exam rooms. The wellness facility has large windows overlooking the Cascade mountains.
An additional part of the project scope in Phase two is a remodel of the existing bistro, mail room and conversion of the existing meeting room space into a theater room. A total of 354,000 square feet was added during phase two of Timber Ridge at Talus.
Working on all sides of an existing senior living facility created challenges with traffic patterns, pedestrian walkways, noise and dust control. We did extensive planning of site logistics for each phase of the project, as well as detailed planning with the existing facility staff on any required power shut-downs and the location and timing of temporary partitions with-in the facility. We also attended regularly scheduled resident meetings to update the existing residents on progress and provided an “observation window” so existing residents could watch construction in a safe location.
Knowing it rains a lot in Seattle, we anticipated rain days in the schedule. But we experienced a 7-week delay due to groundwater intrusion on the project site. One way we mitigated some of that delay was to start exterior wall framing and interior MEP rough-ins while reshoring for the post-tension concrete floor slabs were still in place.
