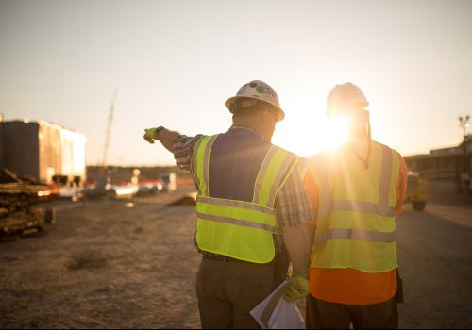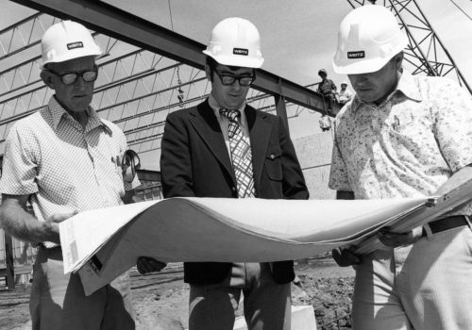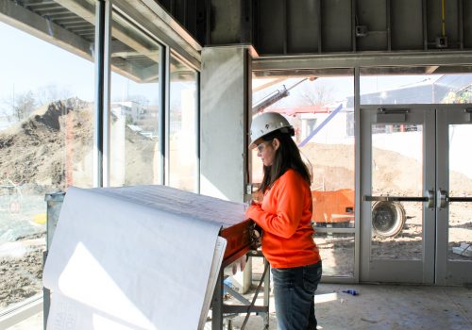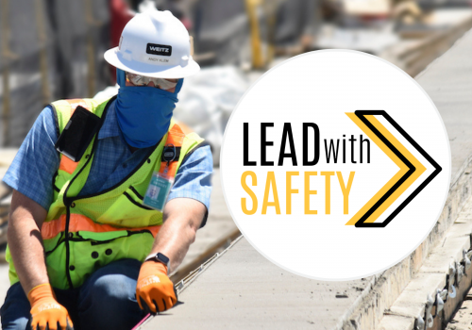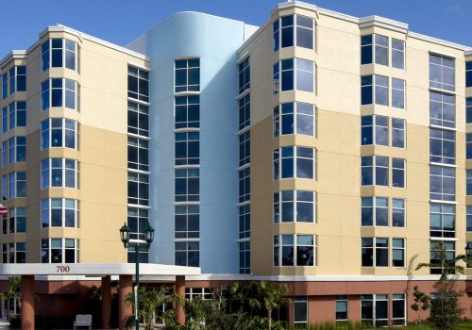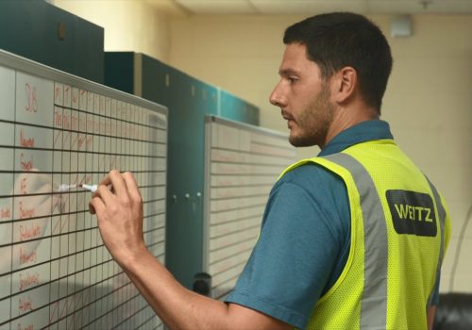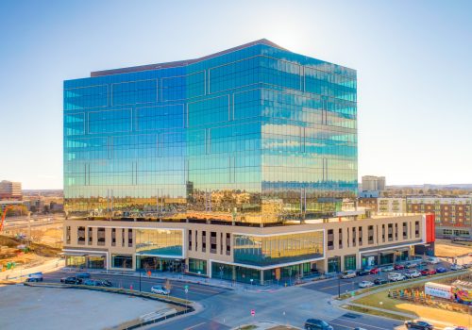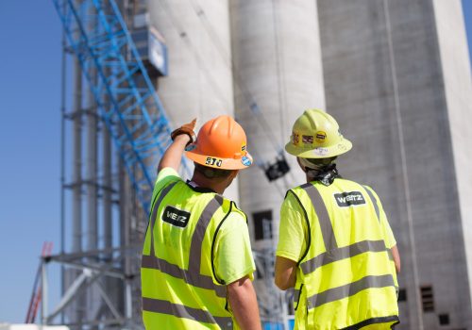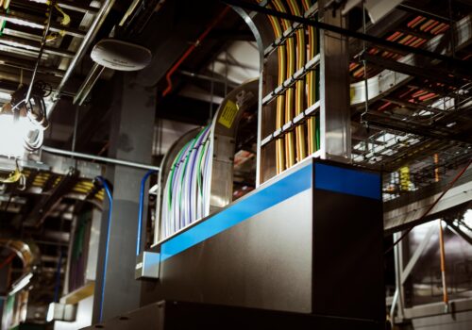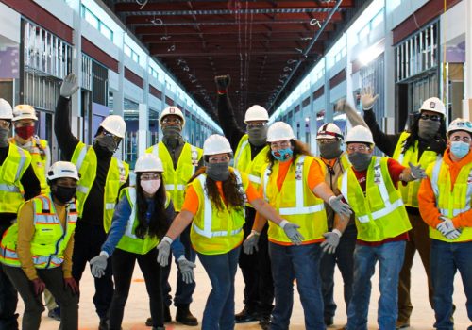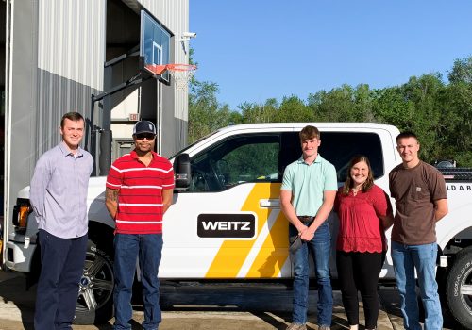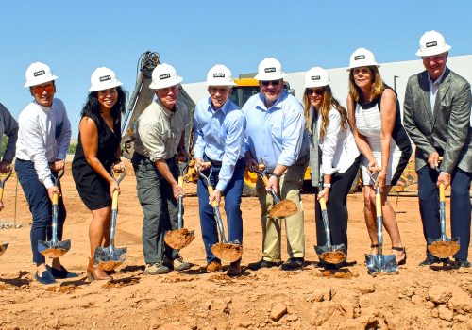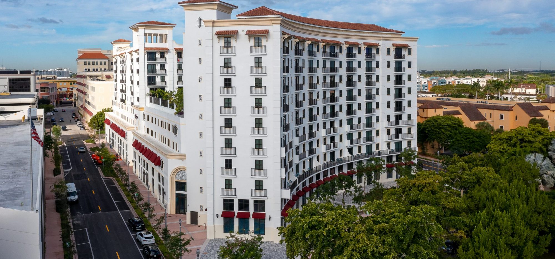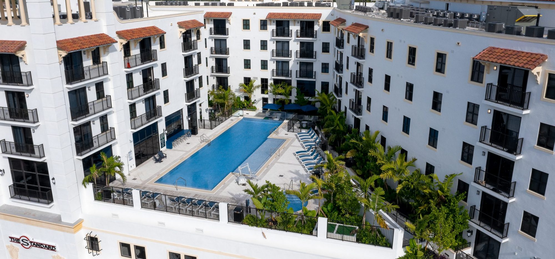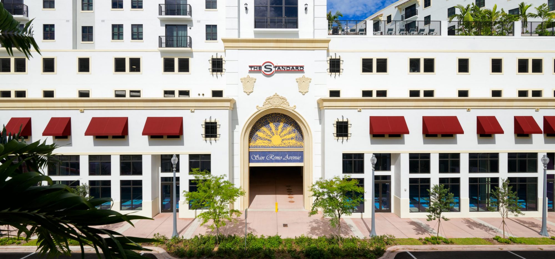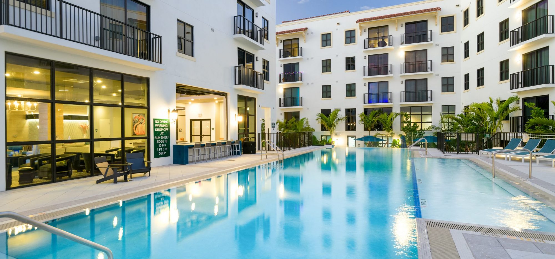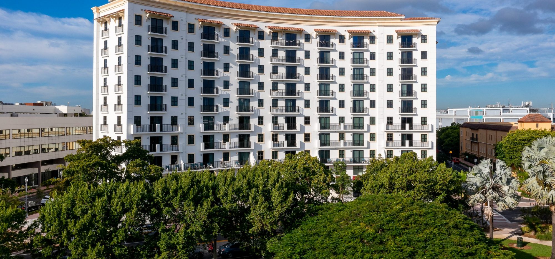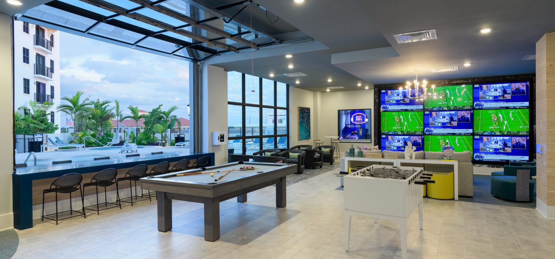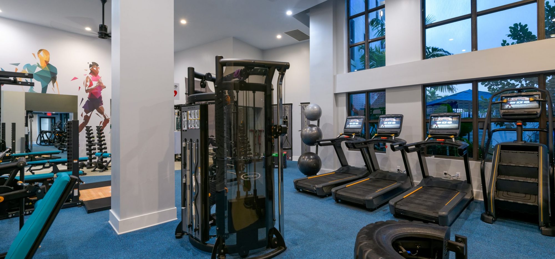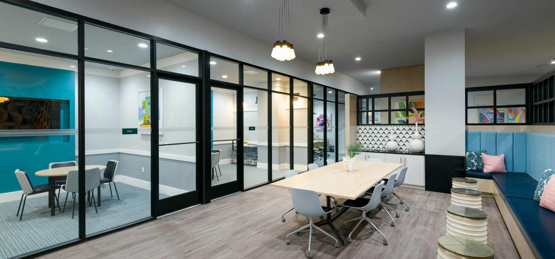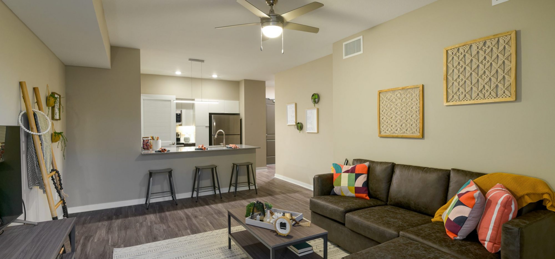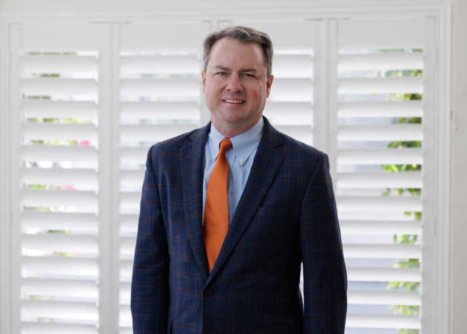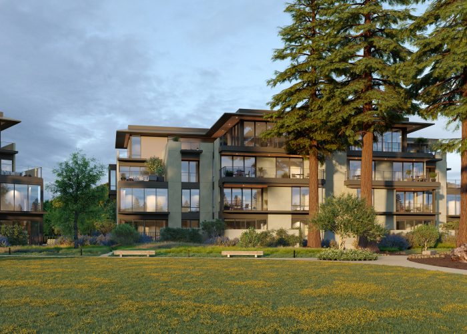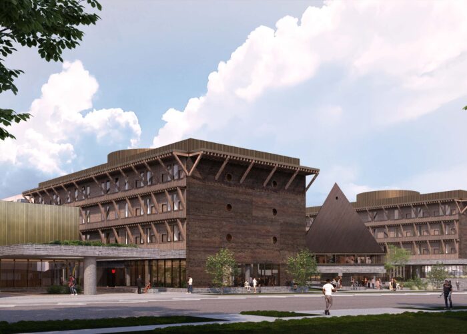The Standard at Coral Gables
Coral Gables, FLThe new mixed-use student housing facility features a covered breezeway that runs through the ground level of the building allowing the public to access the 28,000 SF of retail space. The luxury apartment complex spans floors 5 through 9. Residents have the option to choose from one-, two-, or three-bedroom floor plans. Units on the fifth floor feature private terraces in addition to eight premium units that are fully furnished with a pool table and upgraded appliances. The building features four elevators. The Standard at Coral Gables provides upscale amenities to its residents. These include a coffee bar and computer labs on the ground floor; a clubroom with study lounges, game room, fitness center, and pool and pool deck with fire pits and grills located on the fifth floor; and a public terrace and dog wash station on the sixth floor. Constructed in downtown Coral Gables, Florida, this 263,573 SF building features 147 luxury student housing apartments totaling 345 beds with a 163,537 SF, 366-stall parking garage. The 163,537 SF parking garage is located on floors 2, 3 and 4 and houses eight electric car charging stations, 366 parking stalls, and 173 bicycle stalls. The exterior incorporates traditional Spanish Colonial architectural design elements including quions on the corners of the building, barrel clay roof, stone trim, tile work, and a rounded arch entryway.
The building was designed to achieve LEED Silver Certification.
As a Weitz standard policy on all “lived in” residential projects, The Standard at Coral Gables team hired a 3rd party envelope consultant to mitigate the risk of building envelope related issues including the risk of water intrusion. The team created two in-place complete units for the owner to walk through. Waterproof testing and balcony tests were performed on these units. These units set the quality standard for the remaining 145 units. Interval testing was performed on the remaining units.
Because the project was located in downtown Coral Gables, the safety of the public was a priority. The Standard at Coral Gables was constructed within inches of surrounding buildings on three sides. Our team informed the surrounding building occupants prior to work being done. The team also notified the surrounding community and businesses of upcoming road closures and posted pedestrian signage around the site. Well marked paths were created and an off-duty police officer guided pedestrians safely around the site. A detailed Road Closure Map was submitted to the City of Coral Gables in advance.
