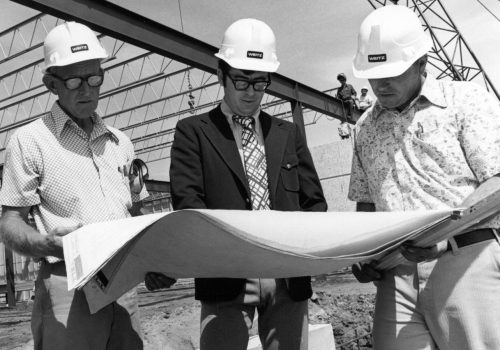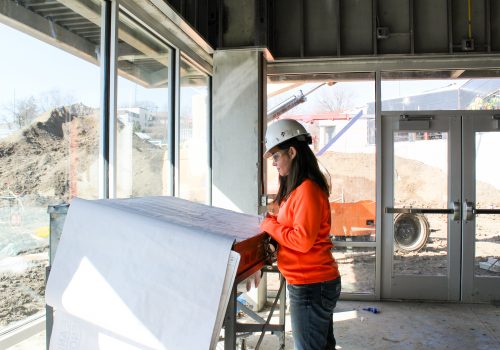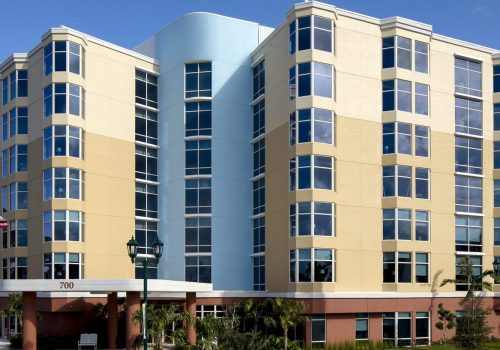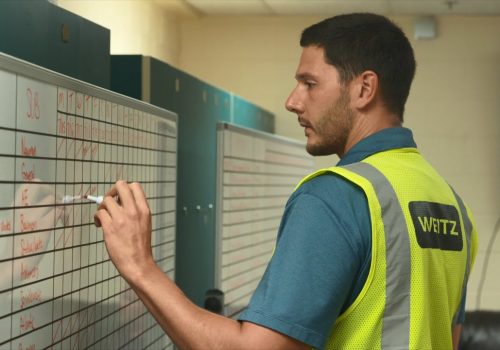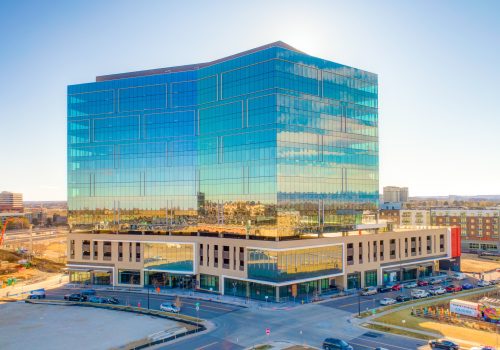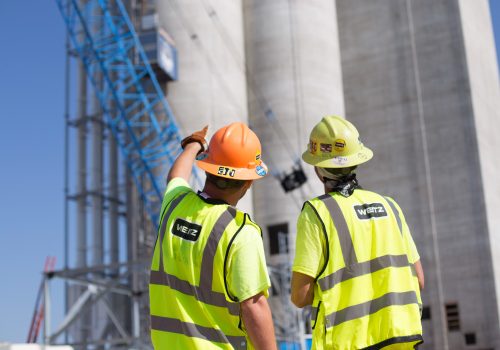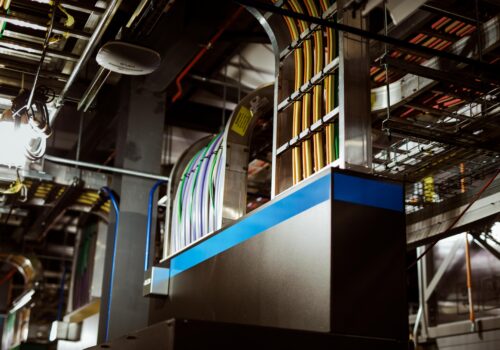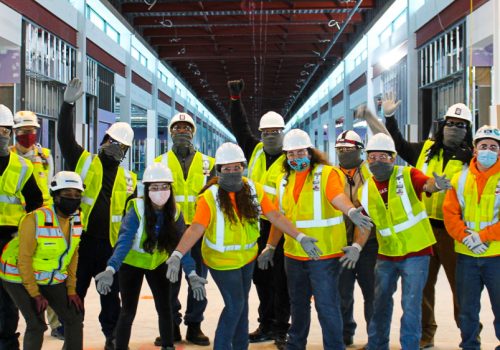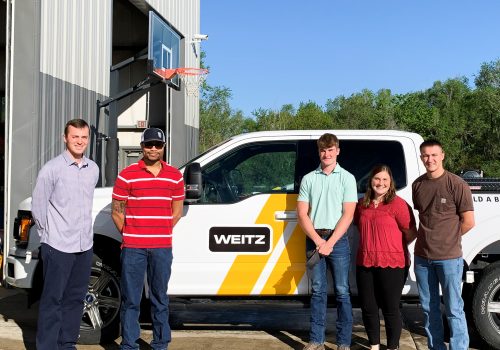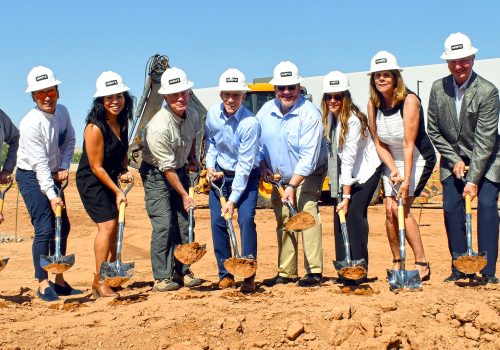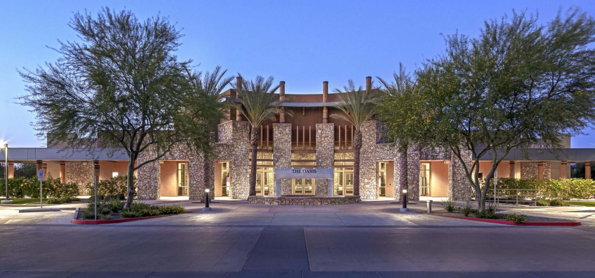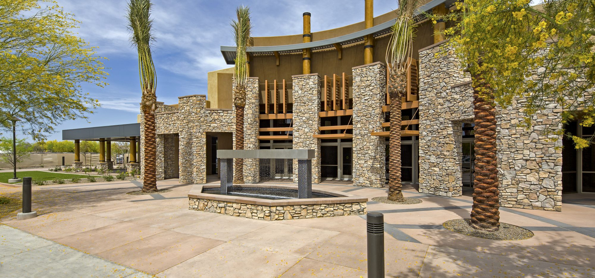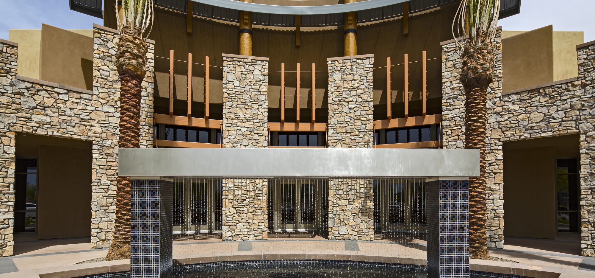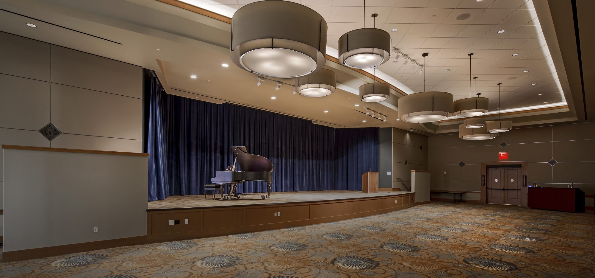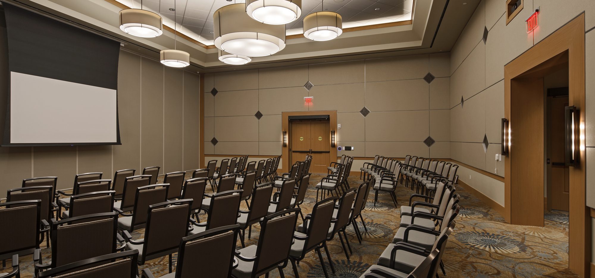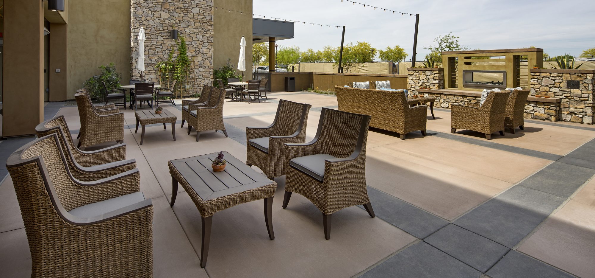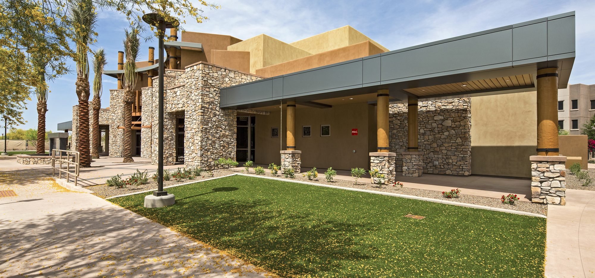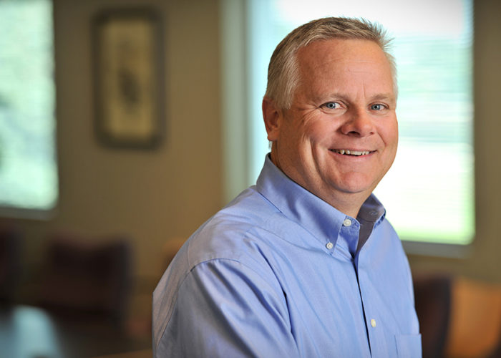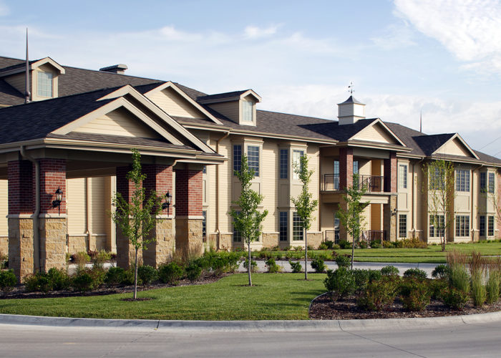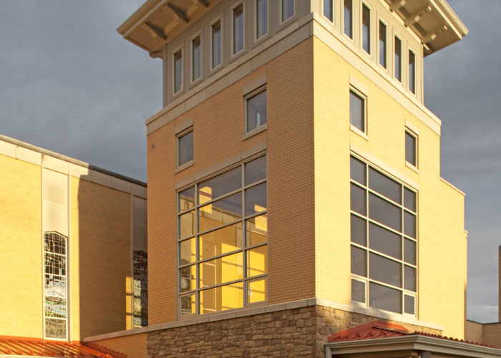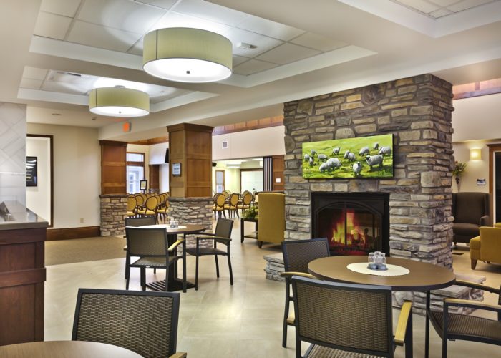The Oasis at Sagewood
Phoenix, AZLocated in the heart of the Sagewood campus is the 18,500-square-foot Oasis multi-purpose events center. The versatile building has a performing arts area and meeting rooms that will allow residents to enjoy concerts, lectures and special events, in addition to enabling the Sagewood staff opportunities to host employee meetings.
With the capacity to accommodate up to 400 people, The Oasis has a full-service kitchen and state of the art audio-visual system. The main events room has an operable wall with a high Sound Transmission Class rating that splits the space in half or into thirds. Each meeting room, no matter how they are divided, has its own projector and sound system complete with hearing loops that allow hearing aids to be connected via Bluetooth.
In addition to the building, work included the realignment and widening of the main drive, which connects to the main campus.
Through our customer advocacy approach, it was determined the top needs for Sagewood were minimizing construction impacts to the residents and staff; keeping residents safe; constructing a statement building on schedule and budget; having a high level of quality with all systems installed and working correctly; and training all staff on the complex audio-visual system. It was also made clear the main drive needed to be turned over as soon as possible. In order to do so, Weitz’s project team created a temporary drive so it could completely shut down the main drive for three months. This enabled the project team to open the main drive five months ahead of schedule, which significantly minimized the length of time employees, residents and campus guests were impacted by construction.
The Oasis was completed five weeks ahead of schedule by using Lean and Last Planner concepts that were implemented at the beginning of construction. The Weitz project team and subcontractors were able to gain efficiencies by utilizing pull sessions, 6-week look-aheads, weekly work plans and managing constraint logs.
Something unique but extremely desired by Life Care Services and Sagewood residents was a state of the art audio-visual system. The state-of-the-art audio-visual system required the highest level of quality. Testing was conducted to ensure the sound from one section did not bleed into another and that all systems were installed correctly for each space.
“The new Oasis building has exceeded our expectations in every way. We have already held an LCS conference in which 80 LCS employees from across the country flew in for three days of training. Everyone was blown away by the beauty and functionality of the building. It truly is the new jewel of the Sagewood campus.”
Ross NicholsDevelopment Manager, Life Care Services

