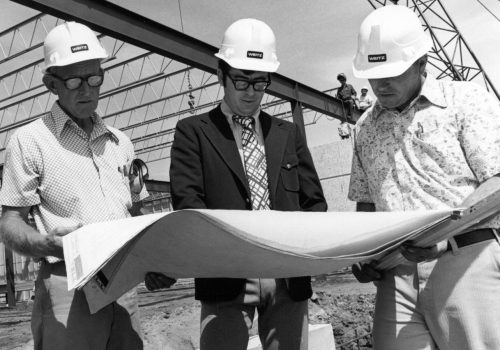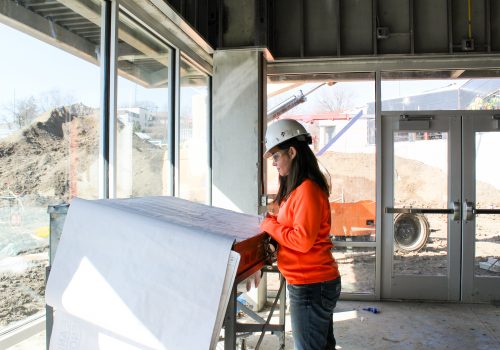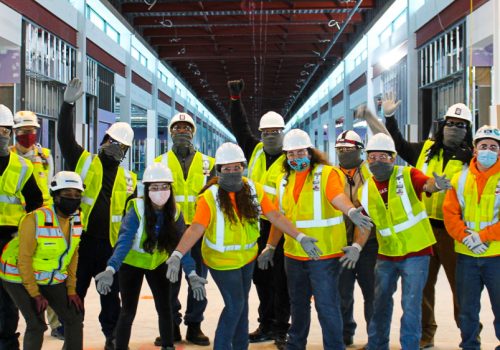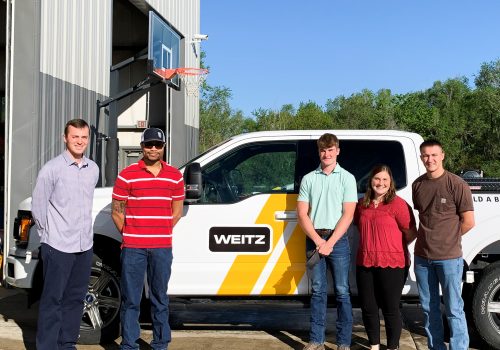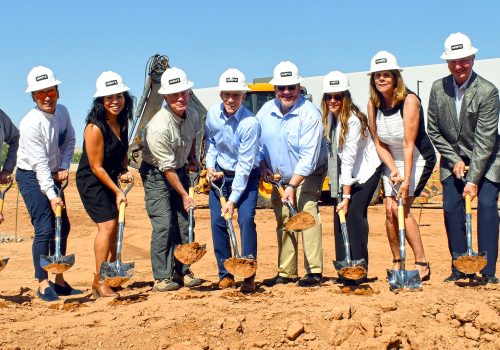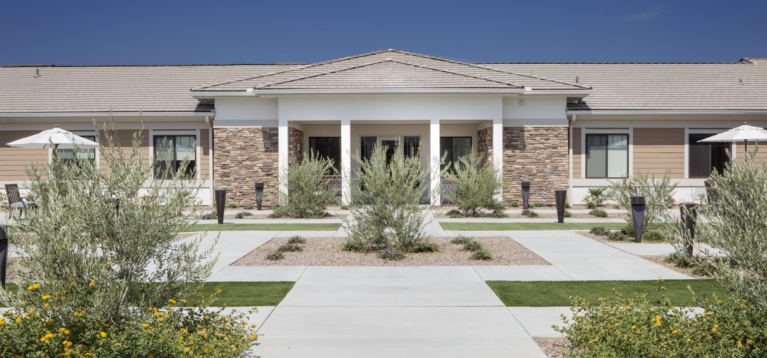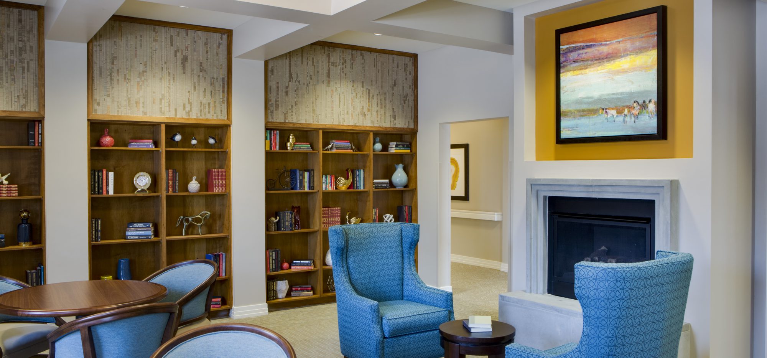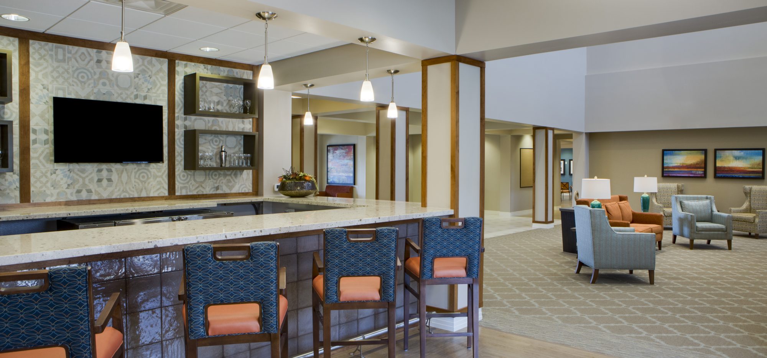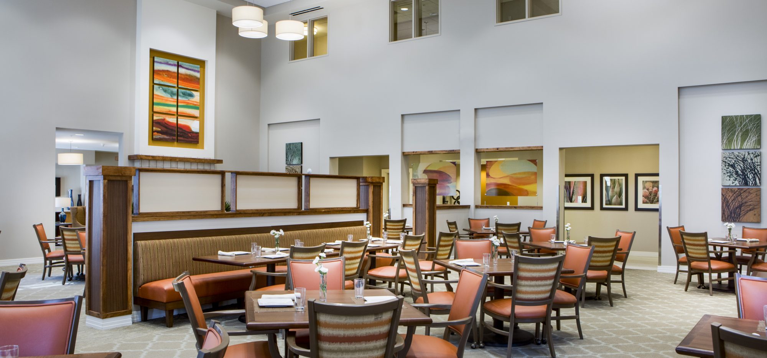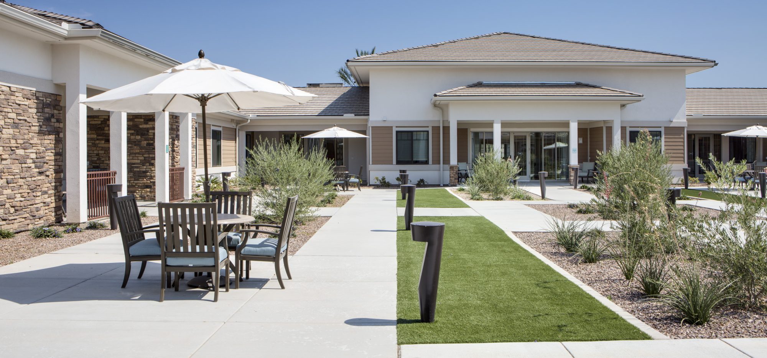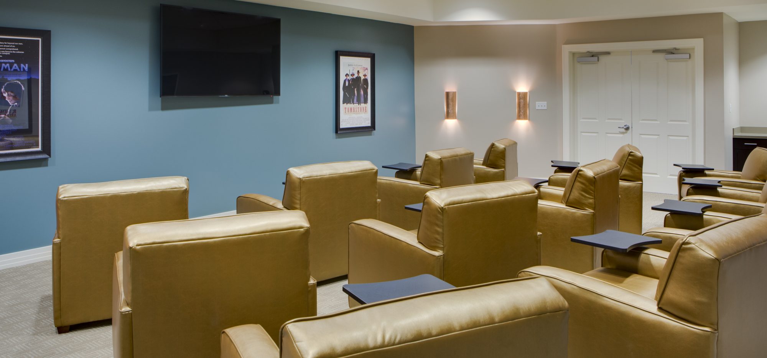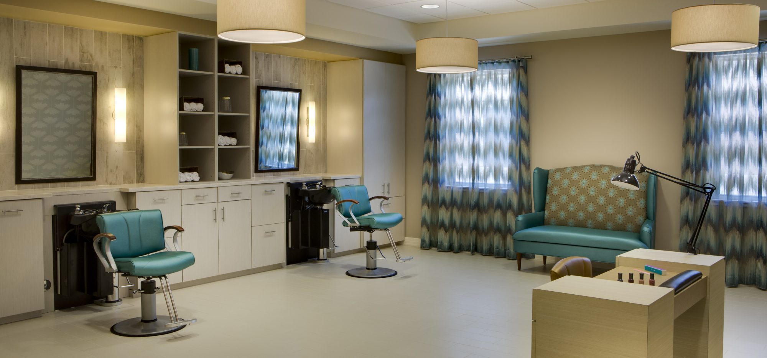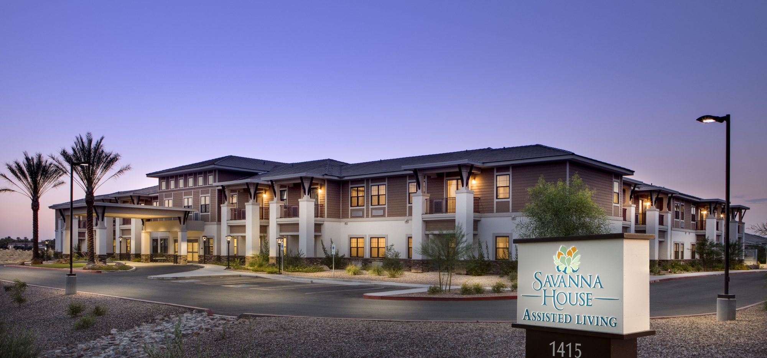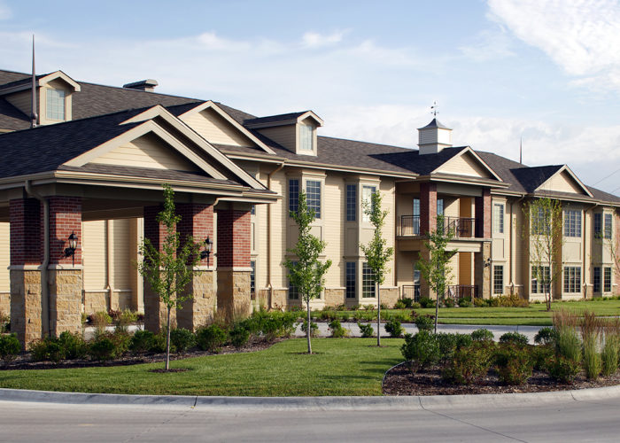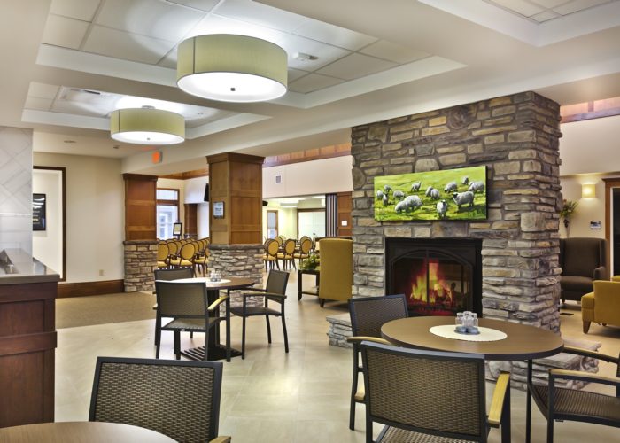Savanna House Assisted Living and Memory Care
Gilbert, AZSavanna House is an upscale, senior living community that provides assisted living units (74) and memory care units (42) across approximately 120,000 square feet.
Amenities include a restaurant-style dining room; private dining room for family gatherings; café/bistro; several activity areas such as a card and game room; movie theatre; beauty salon; music room; library/computer center; and wellness/fitness room with physician’s office and exam space.
As part of our customer advocacy approach, the project team met with Prevarian Health to establish a plan for Savanna House that outlined its goals and objectives. The team reviewed these goals to determine the keys to success for Prevarian. They identified cost and schedule as the two most important items to achieving success. In order to begin the licensing phase, Temporary Certificated of Occupancy was required. The project team was able to complete the project within the schedule the owner needed despite challenges as previously described. The project was completed under budget and savings were shared with the owner per contract terms.
A rain delay at the beginning of construction impacted the scheduled start date for site work. The team worked diligently to recover lost time. They were able to adjust and make up time by using Lean construction principles. The project team implemented pull sessions, daily stand up meetings and weekly work plans to get the project back on schedule (and keep it on track) to complete on time. Schedule was extremely important to the client as the Temporary Certificate of Occupancy was required to begin the facilities licensing phase.
In constructing every project, one of our primary goals is to meet the owners’ needs and intended functionality for the building. Unfortunately, for Savanna House, the original door and hardware specifications did not meet the building’s code requirements or functionality needs. For example, the memory care building did not have the correct locking or securing mechanisms for its intended use. To address this issue, we held a team meeting with the owner, architect, operator and subcontractors. During this meeting, the project team walked through the door functions needed for each door area and door type. The door subcontractor used this information to create a single submittal capturing all the changes and sent it to the architect for review, which saved time by eliminating the need for revised plans and specifications.

