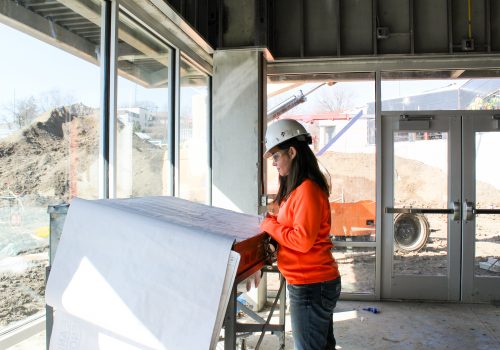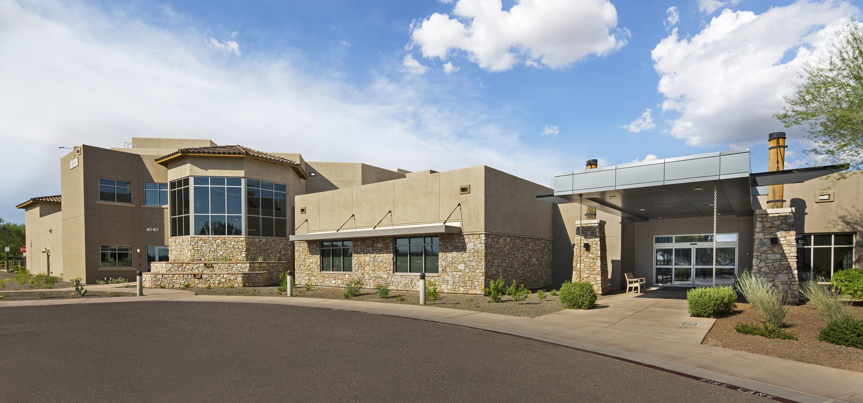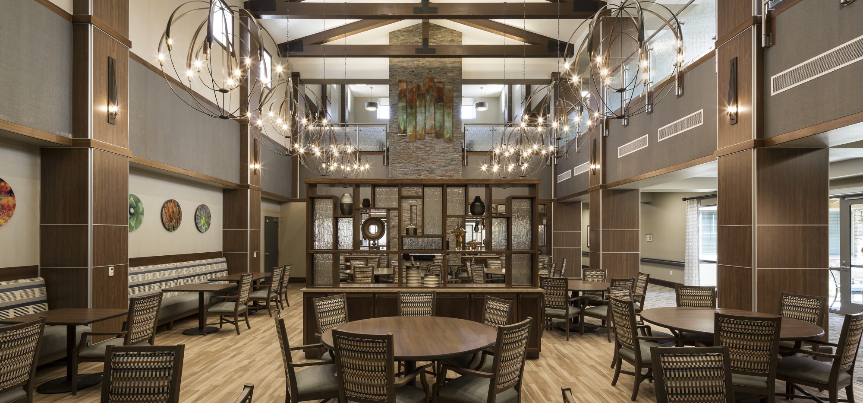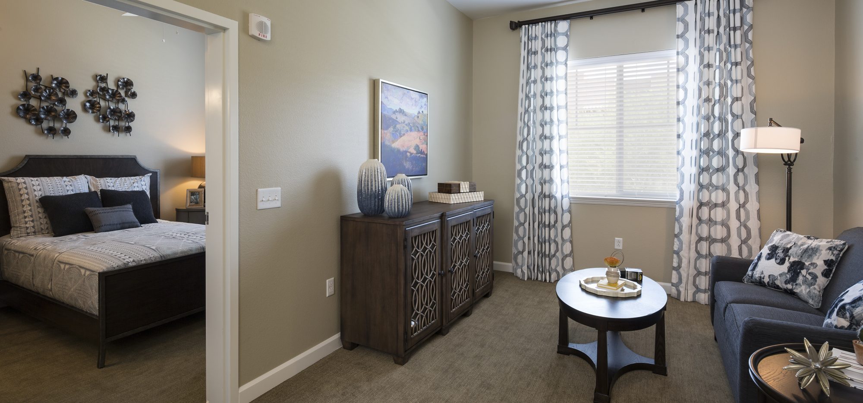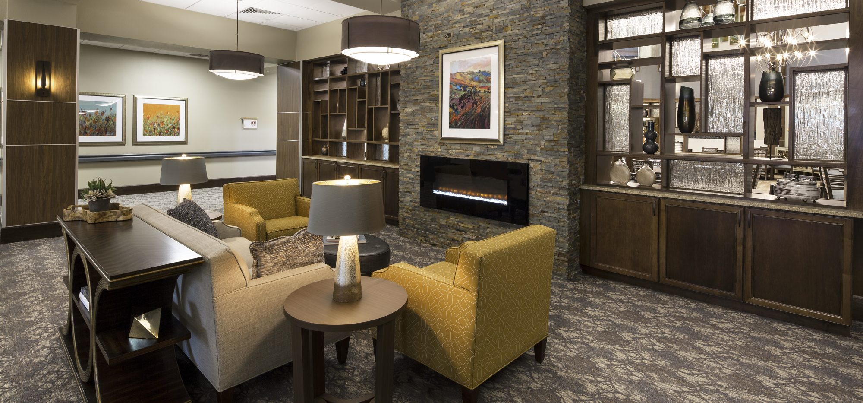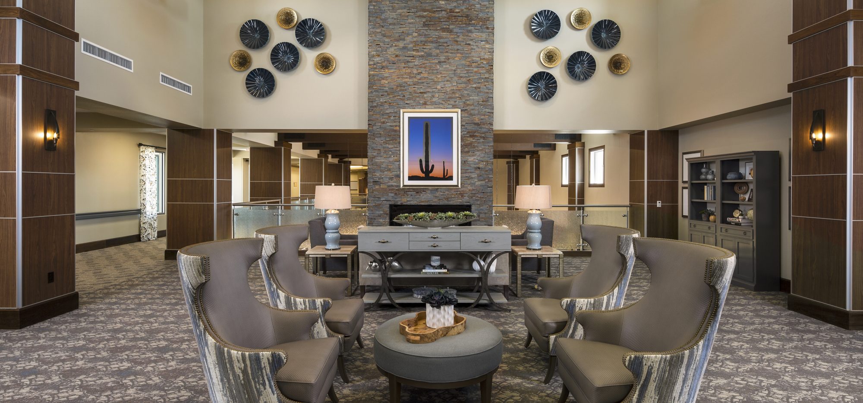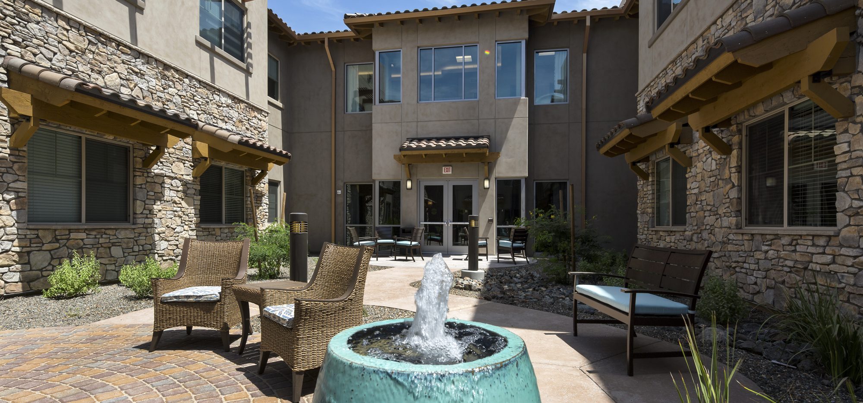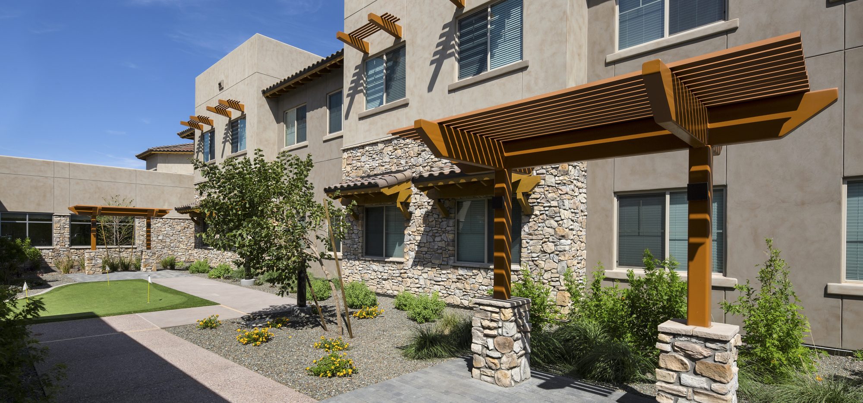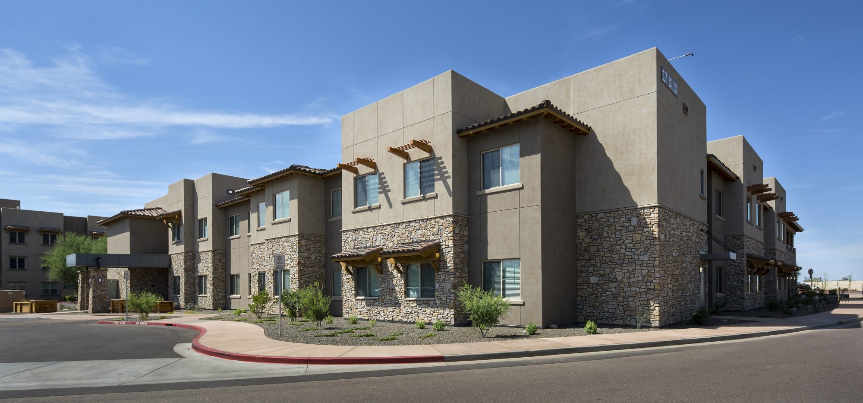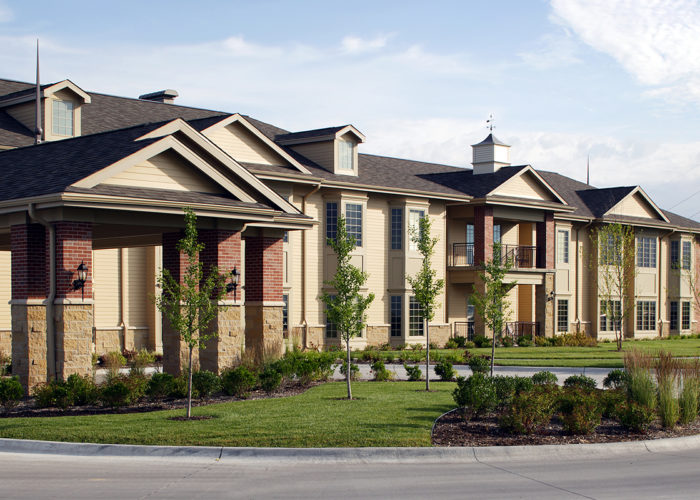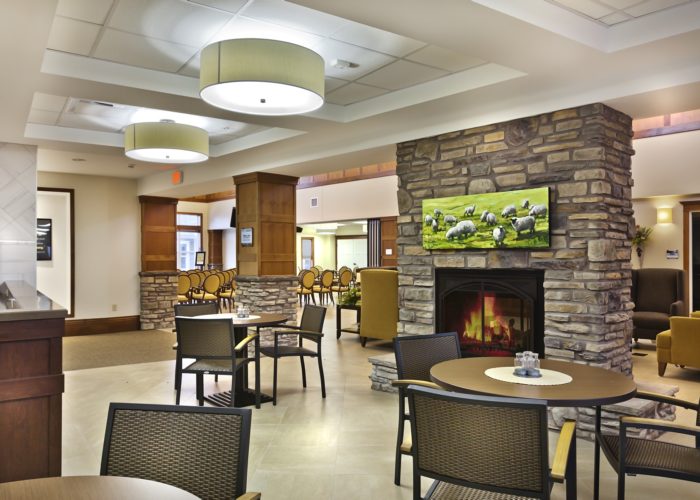Sagewood Assisted Living
Phoenix, AZSagewood expanded its on-site Acacia Health Center with Desert Willow Assisted Living, which offers one- and two-bedroom apartment homes. The two-story assisted living community, designed with a Southwestern architecture, offers modern floor plans with large windows providing natural light; private bedrooms with a walk-in closet; open kitchens with a refrigerator; individually controlled thermostats; and residential-feel finishes such as ceramic tile and terraces that reflect the surrounding Sonoran Desert.
Community amenities include a formal, restaurant-style dining room; fitness area; outdoor patios; secure courtyard; central living room; computer area; library; chapel; and family areas for private dining.
The new assisted living building tied into the existing healthcare facility at multiple locations, including the existing electrical, mechanical and plumbing systems. Coordination with Sagewood and the on-site healthcare staff was essential to complete this complicated process successfully. The project team’s main priority was not interrupting the day-to-day operations and activities. Through lots of coordination of start times and deliveries, power shut downs and transfers for MEP, existing utilities, etc. the work was completed without any impact or interruptions to the campus.
The project team maintained a reasonable schedule on this complicated build by using Lean concepts implemented at the beginning of construction. Through Pull Sessions, 6-Week Look-Aheads, Weekly Work Plans and managing constraint logs, the team was able to gain efficiencies on the project and complete the work on time.
The roof truss system was an example of the complicated build requirements. Fire rating requirements meant every unit had two ceilings (the subceiling that serves as the fire lid and the finished ceiling). This doubled the amount of work needed to build the roof. Through the effective use of Lean principles, the team was able to schedule the work and complete it on time.
One unit was mocked-up to establish the desired level of quality for various scopes of work. The mock-up minimized potential coordination issues between the trades on the remaining 39 units.


