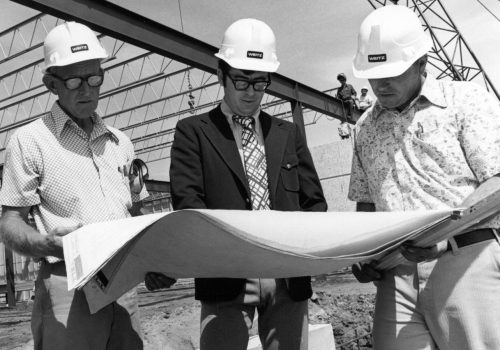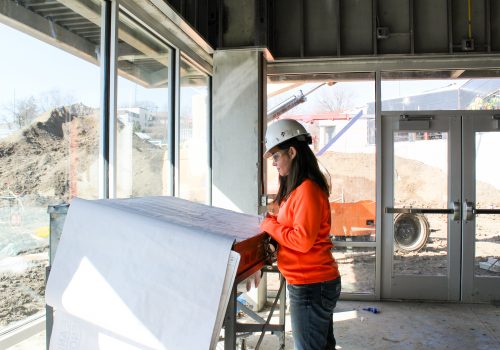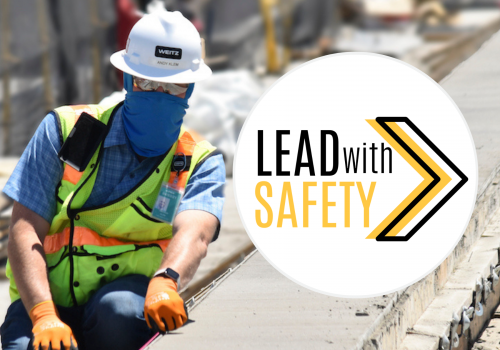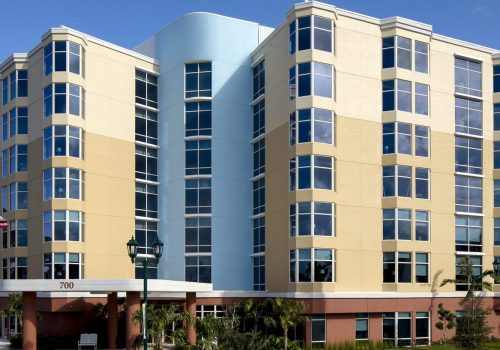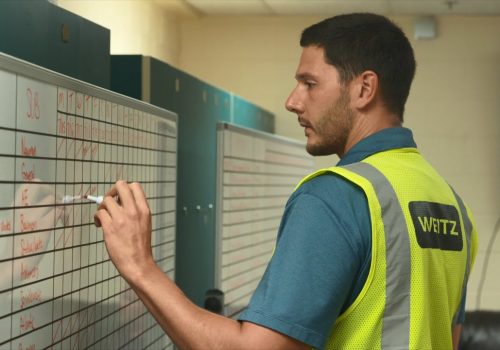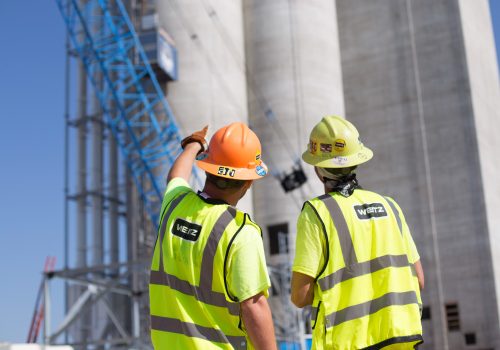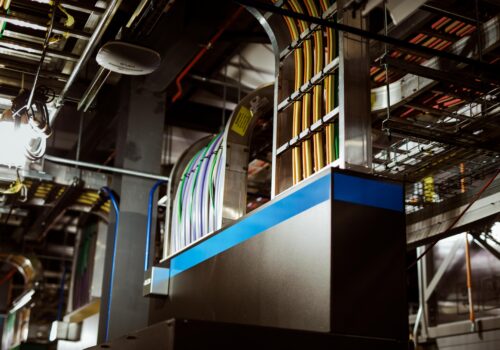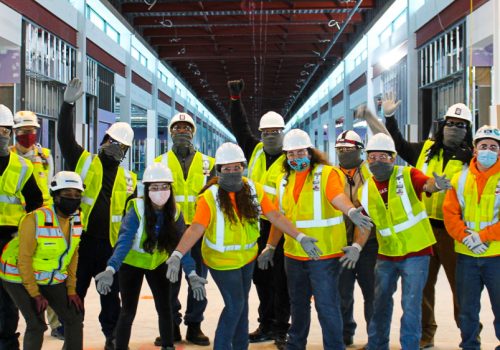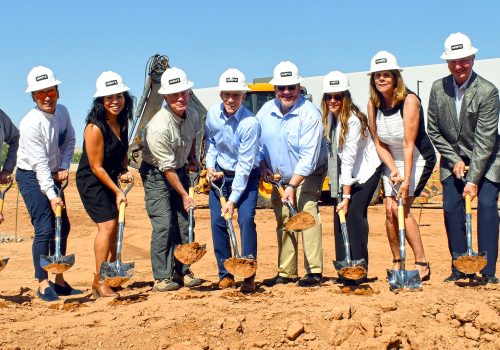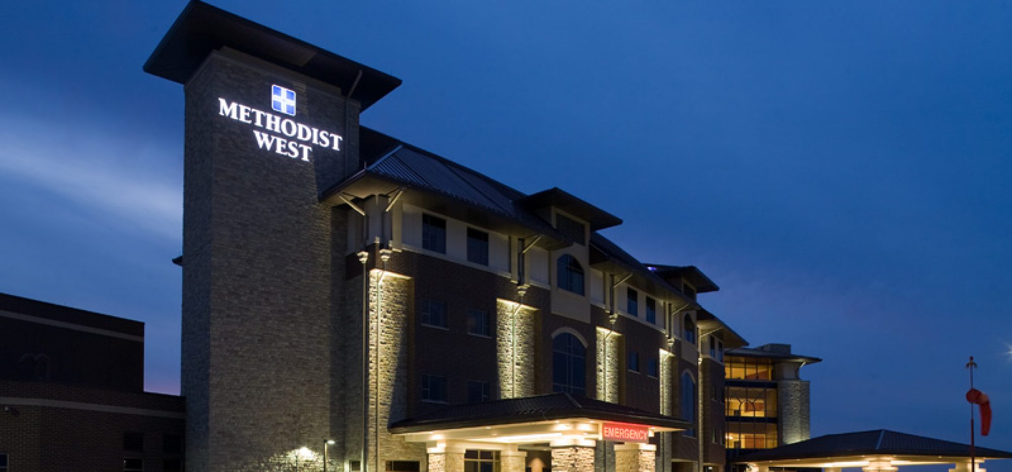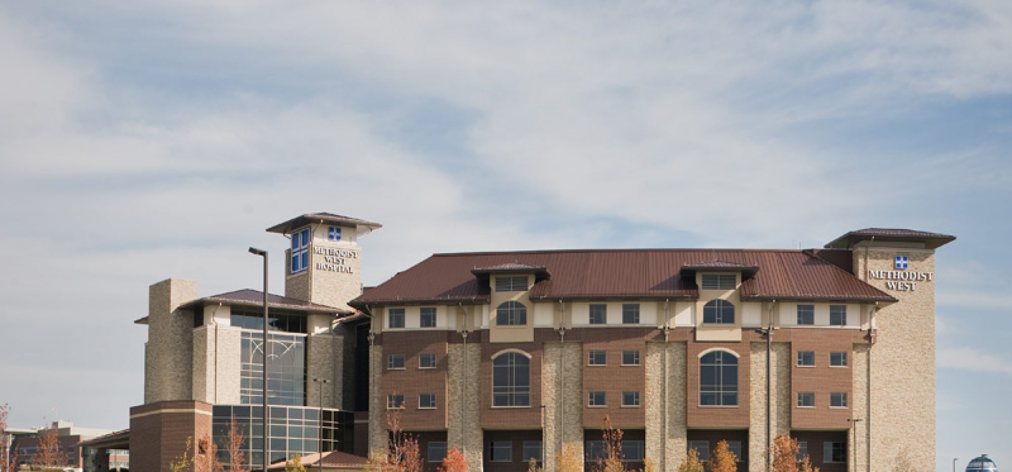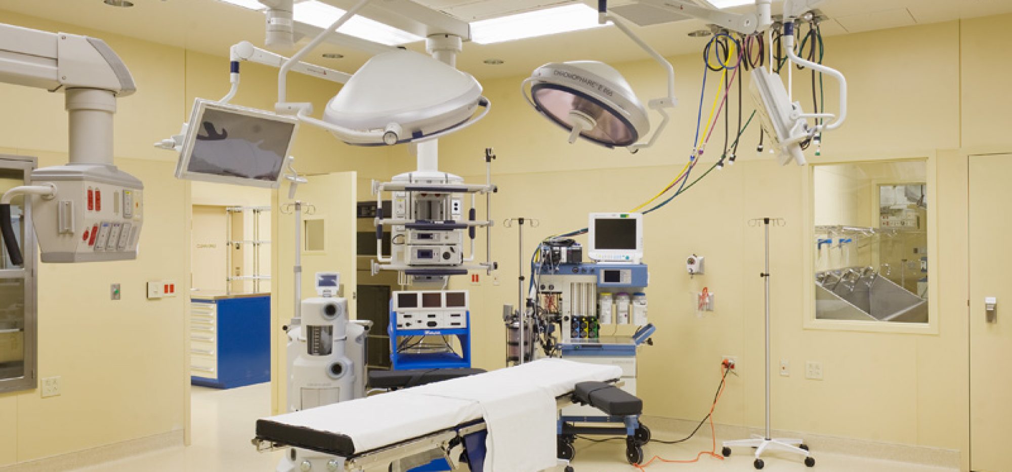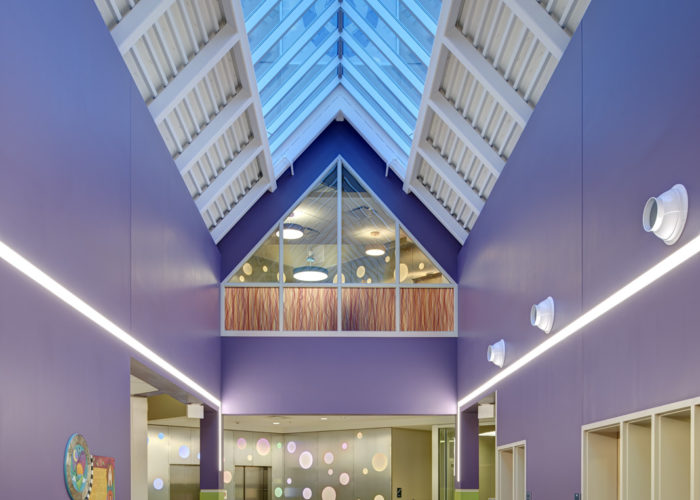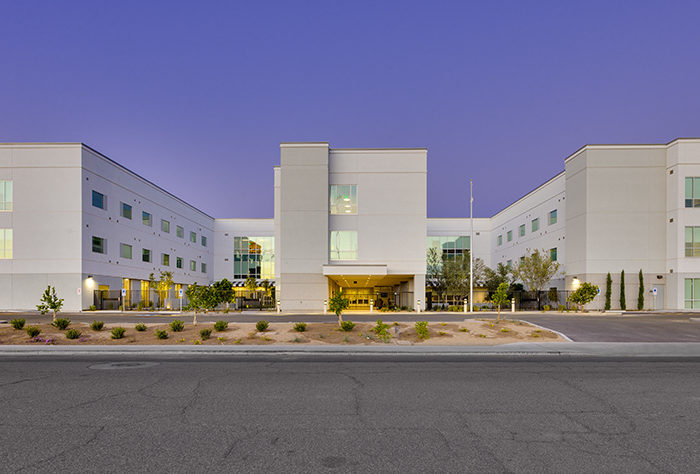Methodist West Hospital
West Des Moines, IAWeitz served as the construction manager/general contractor for this new 230,808-square-foot hospital. The new facility includes 64 general medical and surgical care beds with acute care with adaptable rooms that have the ability to accommodate patients at acuity levels 1-4. The hospital also has a 12-bed mother/baby unit with private maternity rooms and outpatient obstetrical diagnostic testing areas; one neonatal intermediate care bed; full emergency room service with a Level IV community trauma care facility; a six-bed unit for complicated medical diagnoses, major surgical procedures and cardiac diagnoses; six operating rooms for inpatient surgeries; a single cath laboratory for interventional and diagnostic cardiac cath services; and inpatient and outpatient surgery, radiology, vascular lab, CT ultrasound and clinical laboratory services.
Weitz implemented innovative practices on this fast-track project, including lean, virtual construction and green initiatives. Using the 3D model, the team caught 416 collisions, saving time and money in the field. The designers were also able to reduce the size of the mechanical rooms and provide more space for the end users.

