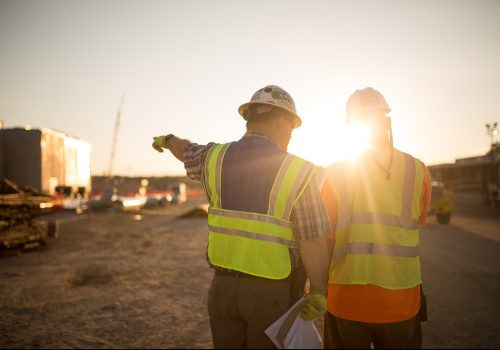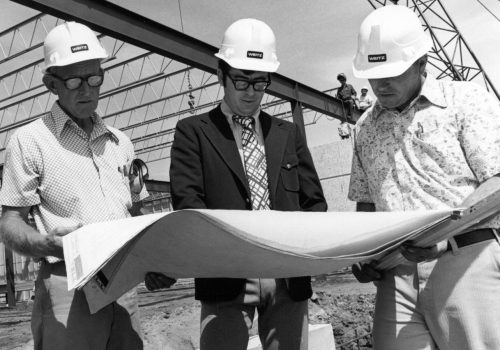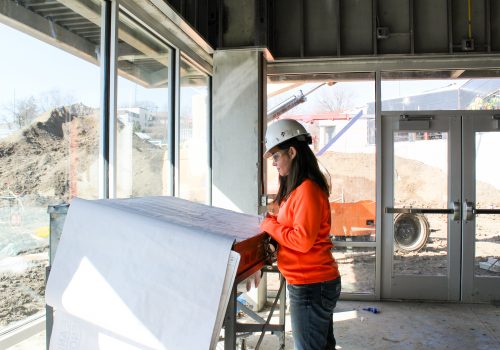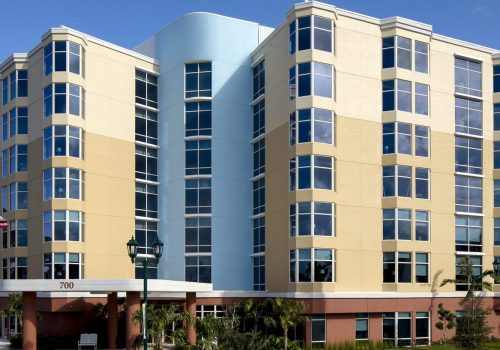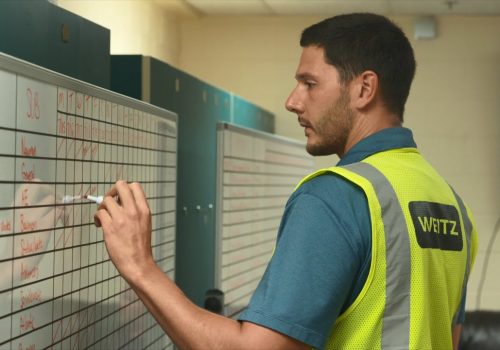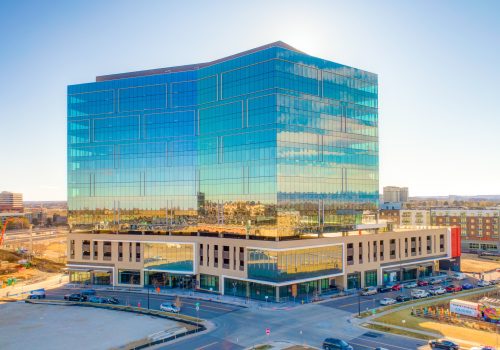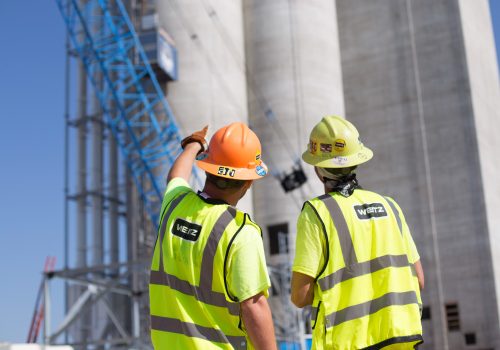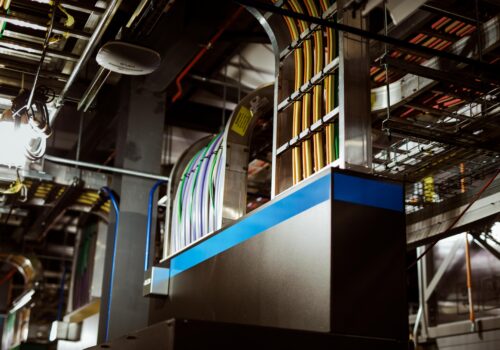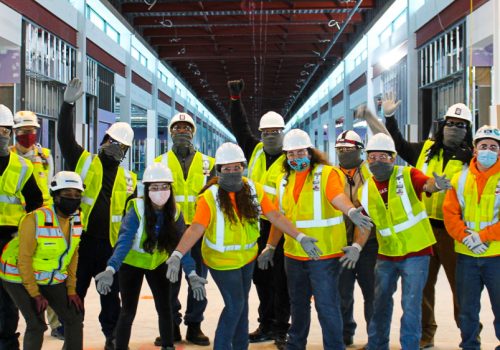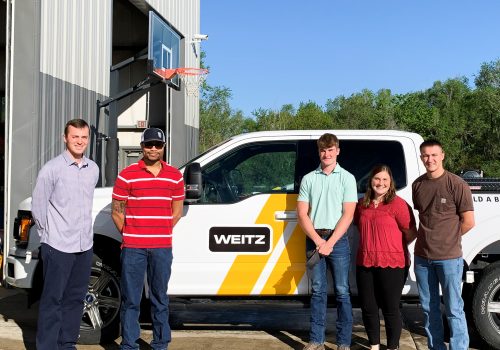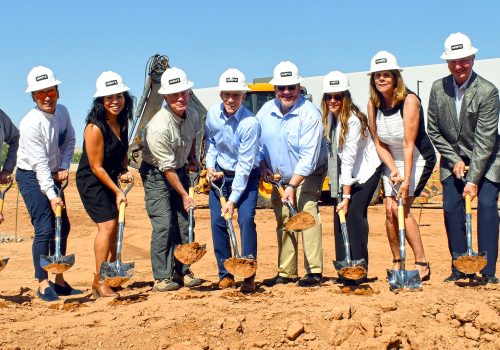Virtual Reality Improving Construction Experience for Shell Point Retirement Community
Virtual reality was utilized earlier this month to support the construction of the new, 180-bed Larsen Health Center skilled nursing facility in Ft. Myers, Fla.
Executives and operations personnel from Shell Point Retirement Community toured a 3D virtual model of the 195,141 square-foot building addition to the continuing care retirement community. The 3D model allowed Shell Point to review room layouts in the virtual environment and to communicate concerns or necessary changes before work begins in the field.
“This functional, virtual mock-up allowed the owner to see, at scale, the designed location of different building systems and furniture to determine if the designed layout works for how it intends to use the space,” said The Weitz Company Project Manager Nick Pizza. “It is an effective strategy for identifying problems or constraints and then resolving them in a timely and cost efficient manner.”
BIM models were shared with Weitz by RDG Planning & Design, and VDCO Tech provided the technology for the virtual mock-up. Without the participation and collaboration of these two project stakeholders, this virtual mock-up would not have been possible.
Increasing Client Value
Shell Point representatives took turns walking through the 1-to-1 scale model over three hours. Participants included CEO Martin Schappell, Vice President of Operations Adam Hinds, Project Director Justin Schiff, Project Manager Julie Nipper and multiple nursing staff. Each person wore Microsoft HoloLens and Oculus Rift goggles to gain a high-resolution preview of a furnished room with precise details for furniture placement, air distribution, lighting fixtures and locations for light switches, receptacles, nurse call devices, thermostats and light sensors.
“It is incredible to see how technology has evolved within the construction industry. The virtual walkthrough allowed our team not only to visualize the final product, but also pinpoint areas of improvement,” Hinds said.
During the walkthrough, a Shell Point nurse identified a potential issue with the scheduled location of a piece of equipment in the open gym. The project team made note of the problem and will work with the design team, as necessary, to correct.
What the Project Will Deliver
As construction progresses on the Larsen Health Center, BIM will continue to be utilized to coordinate work in the field and ensure quality.
Scheduled for completion in fall 2021, the six-story building will include a grand entrance and lobby, rehabilitation center with therapy pool, health clinic, pharmacy, dental suite, nurse stations, dining and living rooms, sunrooms, plus a salon and day spa. Additional features include a butterfly garden, chapel and prayer garden, boardwalk, gazebo and bistro.
