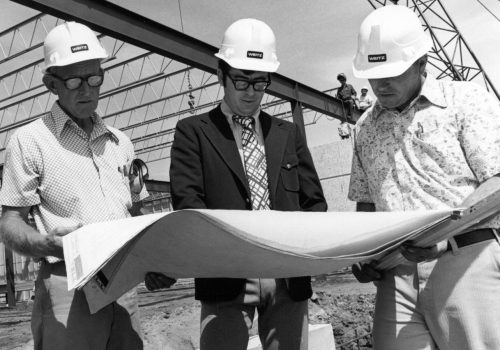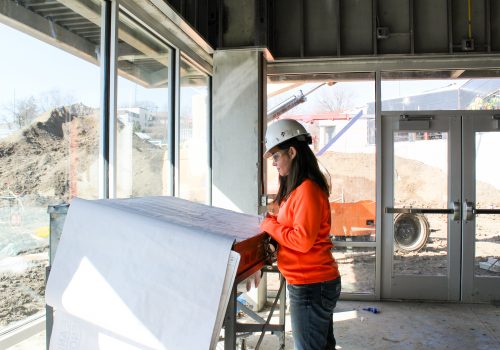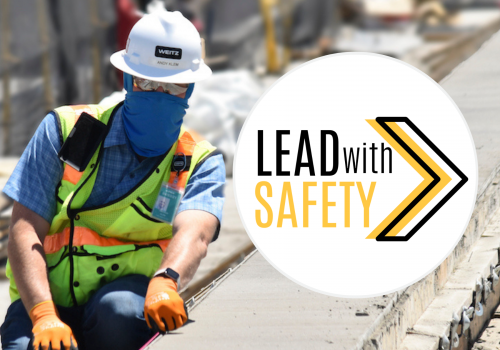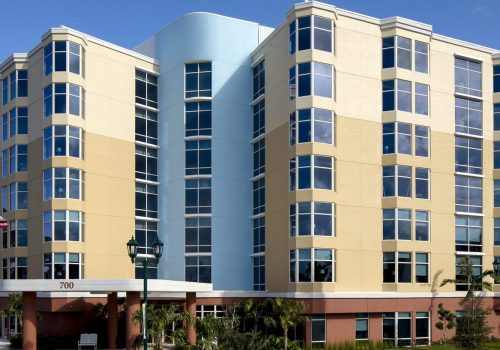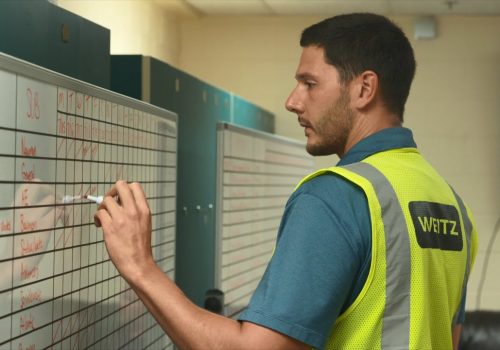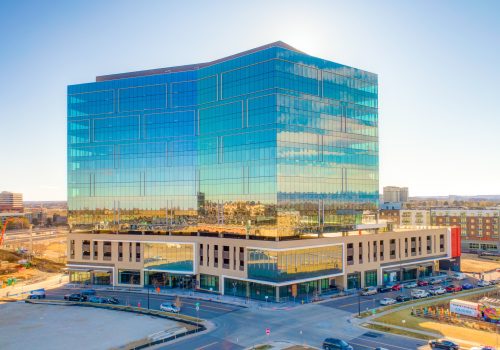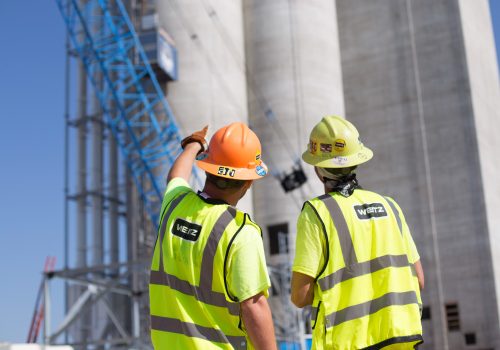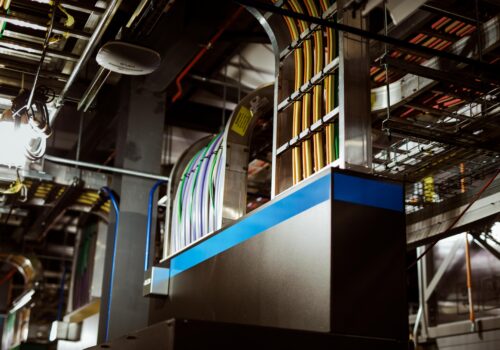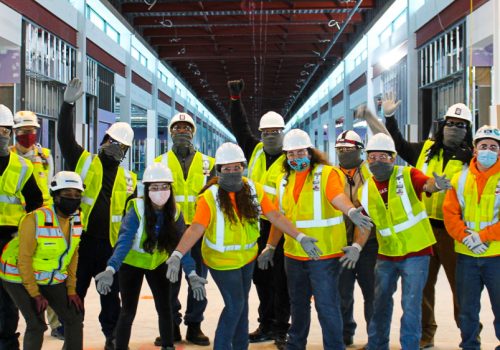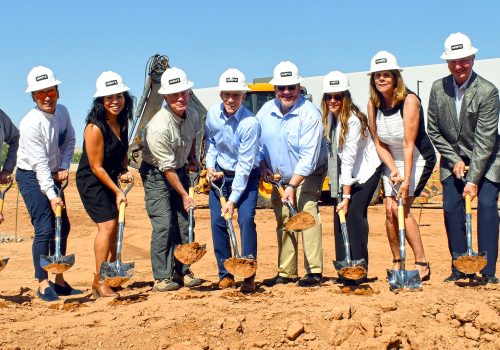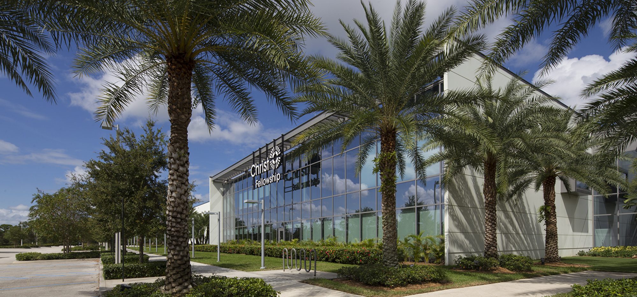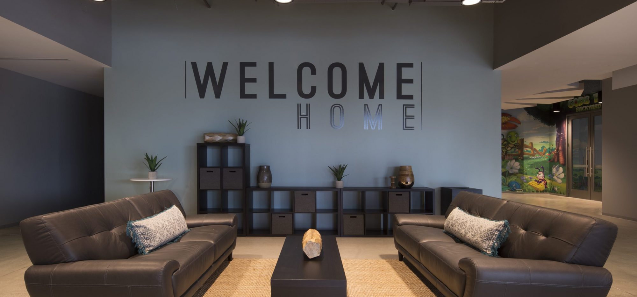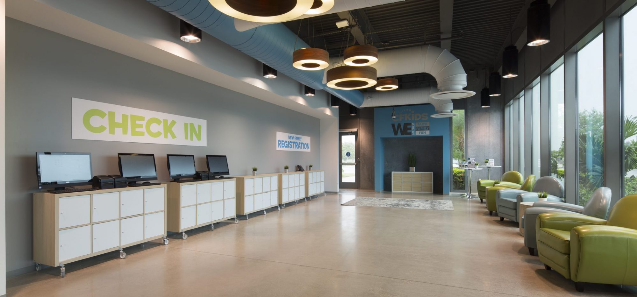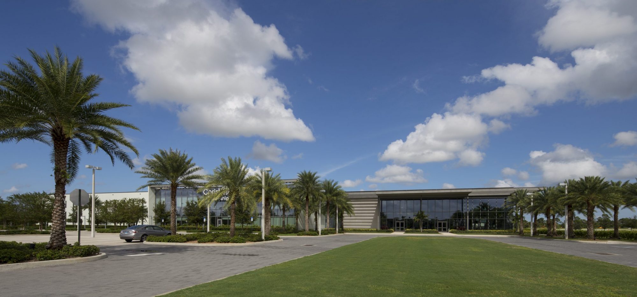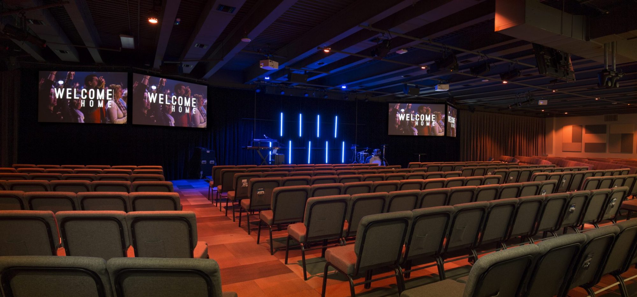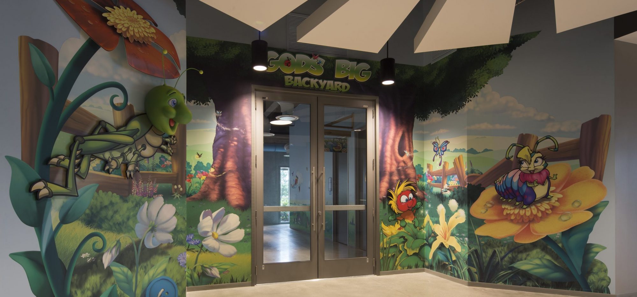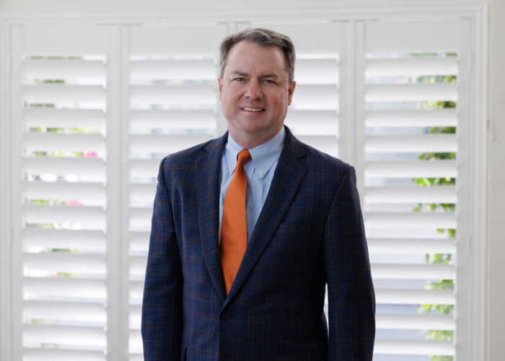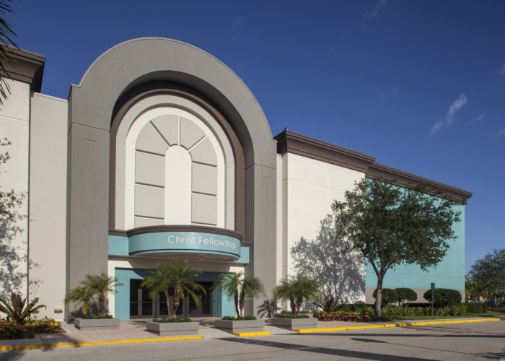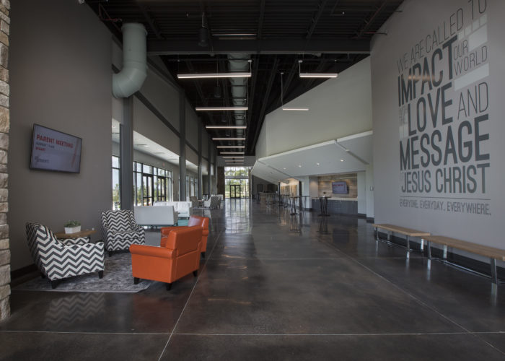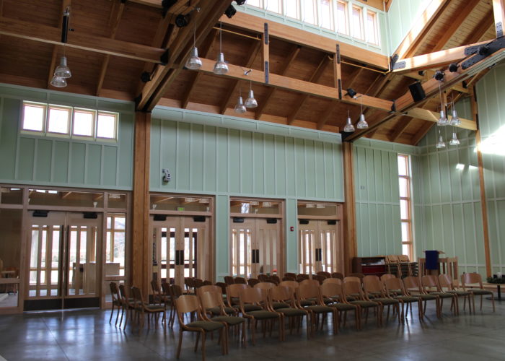Christ Fellowship Port St. Lucie Campus Sanctuary
Port St. Lucie, FLThe sanctuary addition for Christ Fellowship’s Port St. Lucie campus is a 29,851 SF, 45-foot-high, single-story building. The addition’s structural shell is tilt-up concrete panels with long span steel bar joists for the roof framing. The new sanctuary features state-of-the-art AV systems and an LED video wall along the stage. The sanctuary provides a total of 1,865 seats between main floor and tiered stadium seating. Also included are large men’s and women’s restrooms and storage and receiving areas.
The project also included converting the church’s temporary sanctuary into children’s worship areas. A new grand staircase and coffee shop were added to the common area, an AV control room and server room were added, and the second small assembly area was renovated.
“The Weitz Company has worked on five uniquely different projects for Christ Fellowship Church and they have efficiently transitioned sites from typical commercial projects to unique worship and educational assembly space. Weitz has done projects for Christ Fellowship Church from the ground-up, extensive renovations and complete re-engineering of buildings ranging in size from 30,000 to 130,000 square feet. It is my opinion that any project built by the time proven organization of The Weitz Company will be a successful project for any owner. This is an organization that brings professional services, work of excellence, high levels of communication and a mindset of a solution provider.”
Leo Abdella - Director of Real Estate DevelopmentChrist Fellowship Church

