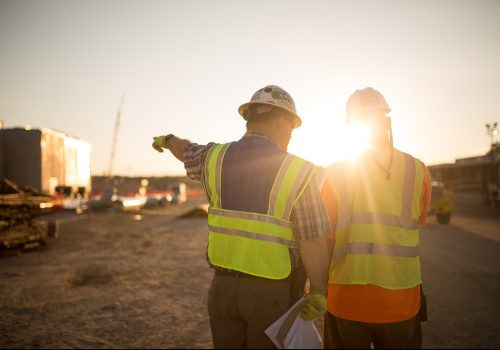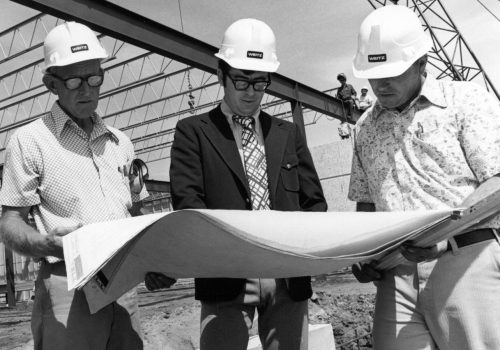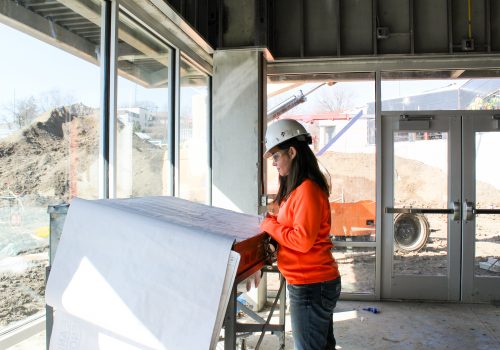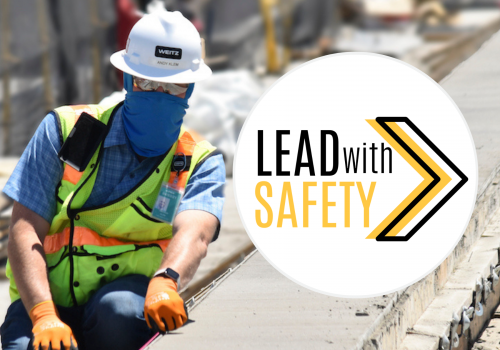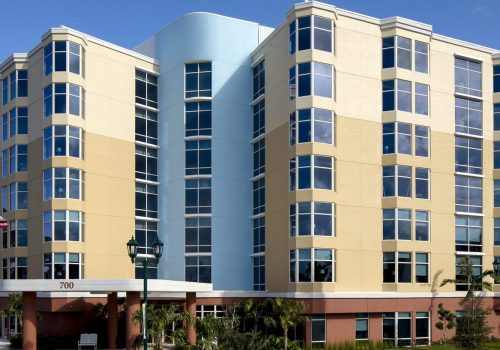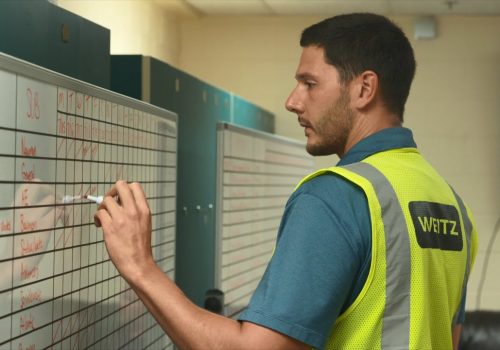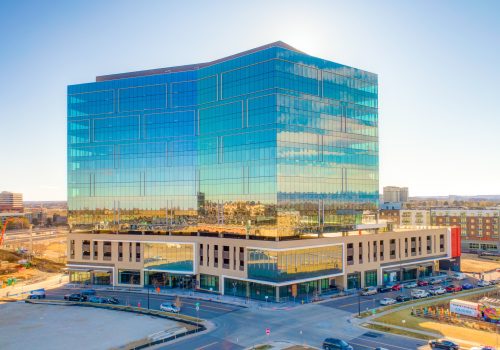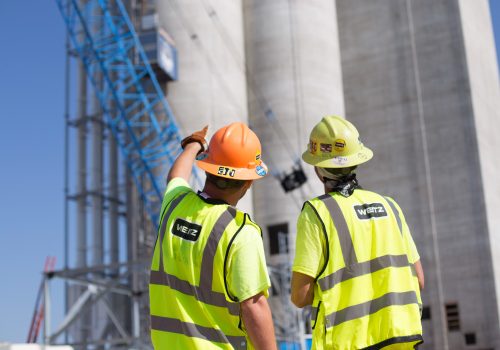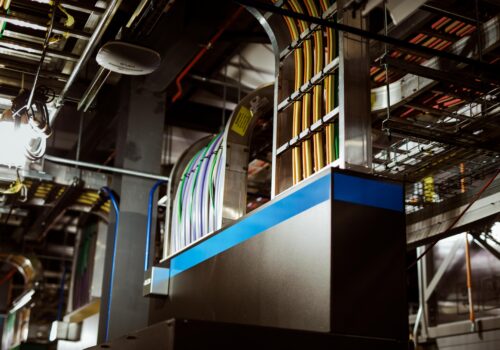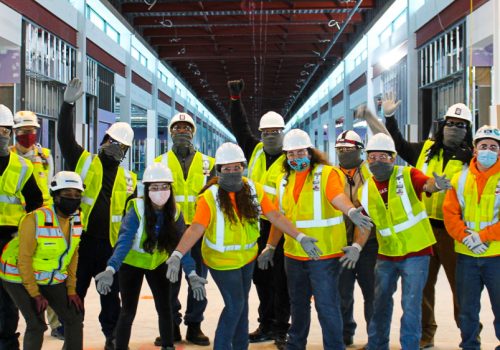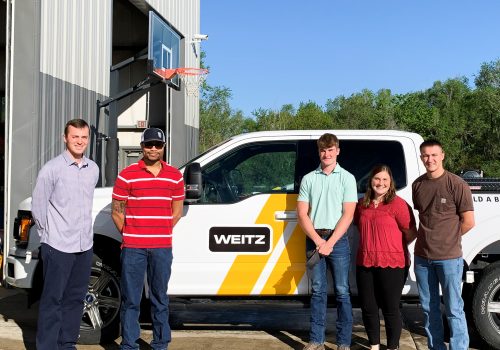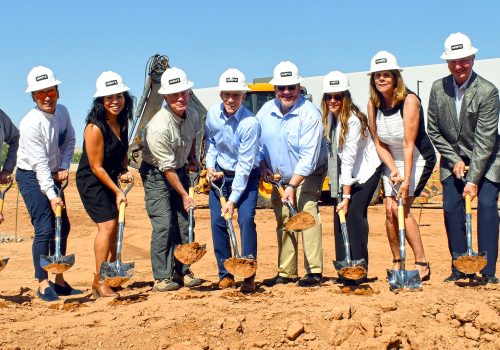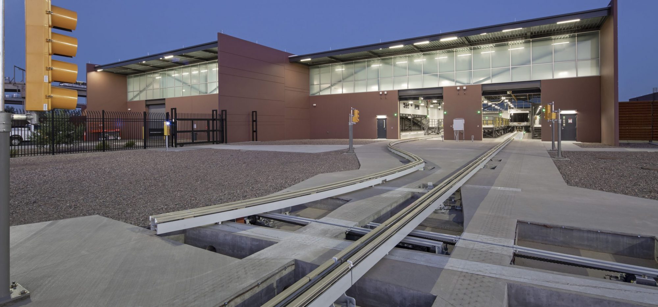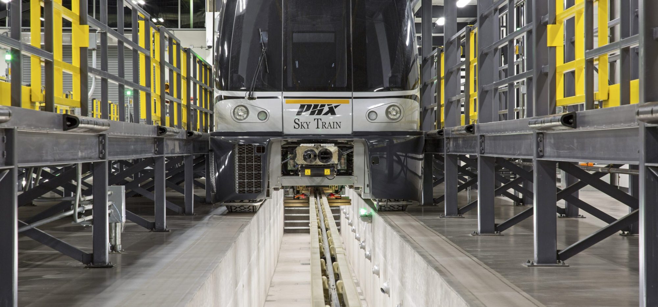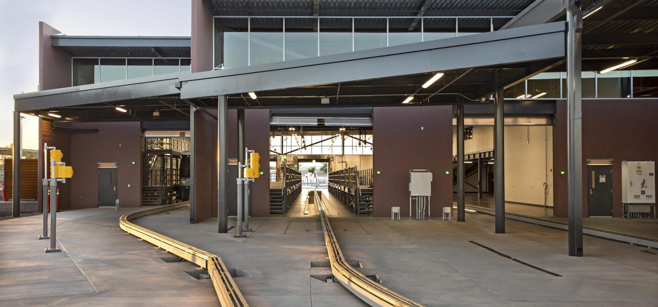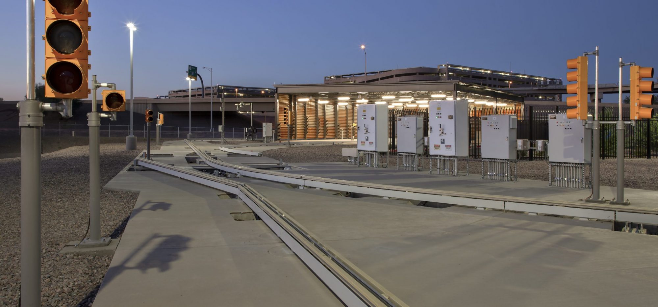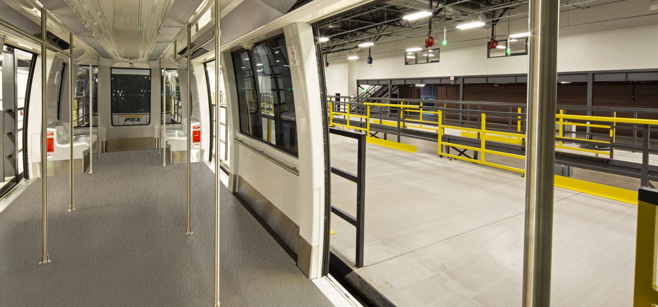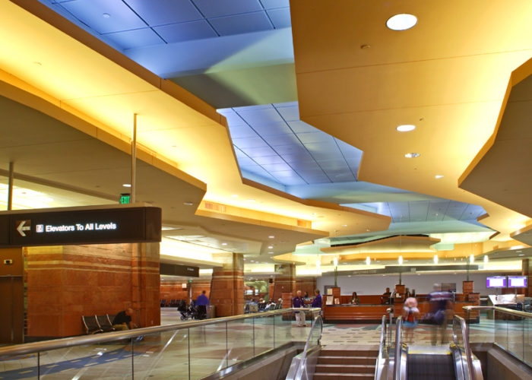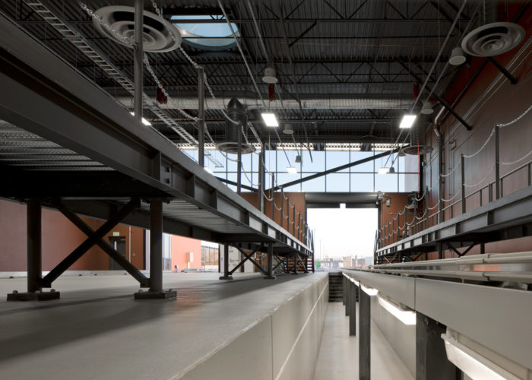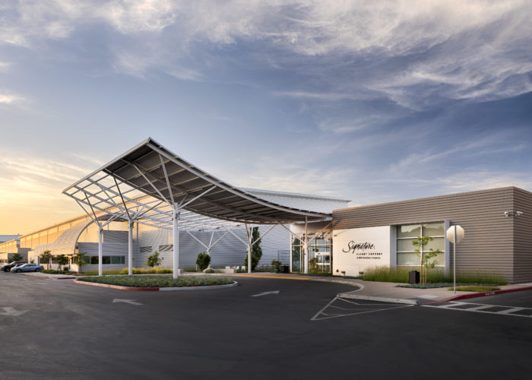PHX Sky Train Stage 2 – Maintenance & Storage Facility
Phoenix, AZPHX Sky Train Stage 2 – MSF is the expansion of the system’s maintenance and storage facility to accommodate Stage 2 Operations. The addition to the existing facility includes two light maintenance bays, one medium bay and pits, new elevated platforms for the maintenance bays, new office for technician managers, heavy storage area, and a new work shop. Full compressed air runs throughout the entire building and to several locations in the yard. Air conditioning was added to the existing and the new maintenance bays and pits. In addition to the expansion, the existing light maintenance bay will be converted to a heavy maintenance bay.
A new train wash was constructed that will allow the facility to wash the fleet of cars twice a week without adding additional crews for this operation. A water conservation system was installed which will allow the train wash to utilize 70% recycled water.
Additional cars were added to the existing fleet requiring 5,800 lineal feet of added guideway and running surface to be installed throughout the yard.
The soil conditions allowed for all of the new landscape rock to be crushed onsite and all of the agate base course material to be made onsite. The project was able to save over 30,000 yards of export and did not have to import any material saving the project money on import and export.
Precision is key when it comes to many elements of the PHX Sky Train Maintenance and Storage Facility. The project team utilized our quality control processes including first work inspections to ensure the proper installation of the switches, guidebeam alignment, and power rail. Each of these elements requires a high level of detail and perfect alignment. For instance, pouring concrete for the guidebeam requires the riding surface to be less than 1/8” deviation in any direction over a 10’ span. In addition, it’s extremely critical to have perfect alignment of the switches when the beams are switching from track to track.
The MSF building utilized concrete tilt panels. Steel embeds and door locations had to be in their precise locations prior to concrete placement. This also included coordination with the mechanical subcontractor as the new air conditional units required specific locations for the ductwork penetrations.
Safety was the main priority on this project. A full time safety manager was assigned to the project and all team members were responsible for jobsite safety. Key safety concerns were identified and addressed in the project safety plan. One such safety concern was working next to and in an existing, occupied facility. Weekly meetings with the Operations and Maintenance team were in place to discuss construction activities that were to occur, how it would affect the building and access to the building and construction. An additional concern was trenching and excavating, these activities were monitored closely.
“I really enjoyed working with Weitz on the Sky Train Maintenance and Storage Facility project. Each of their team members was detail-oriented, thorough and dedicated to working together as a team throughout the project. Their expertise with the technical requirements of this project was evident and they brought a level of quality to the project that is not always seen in today’s fast-paced construction world.”
Sharon StambolosDeutsch Architecture Group
