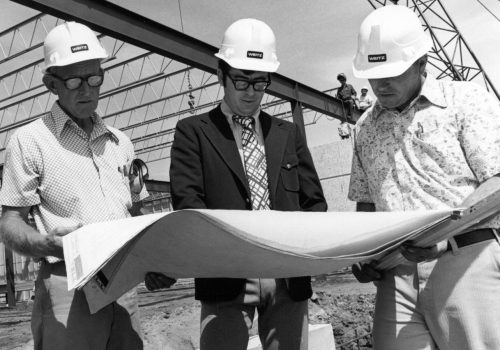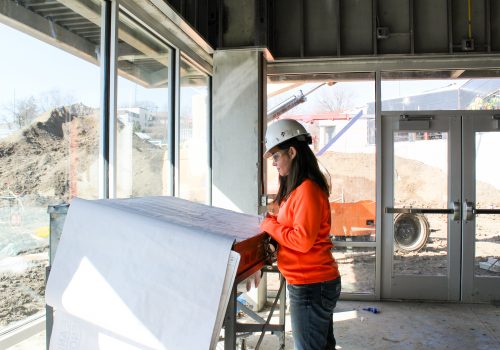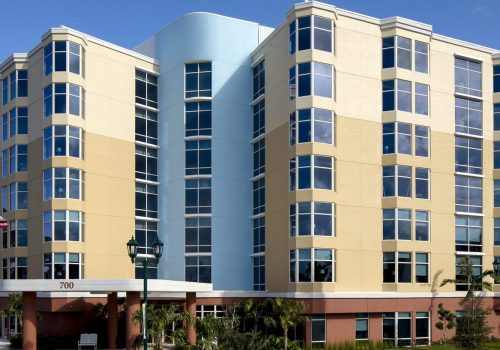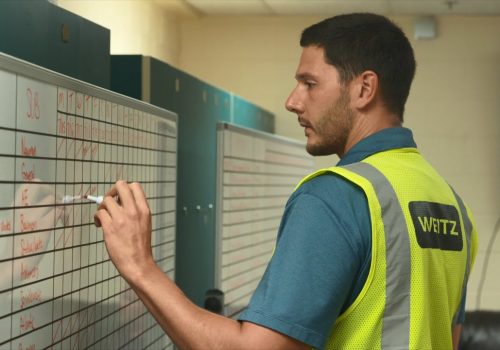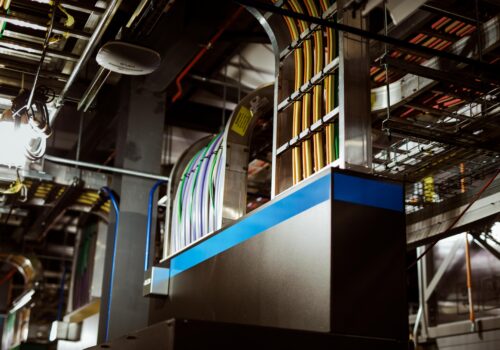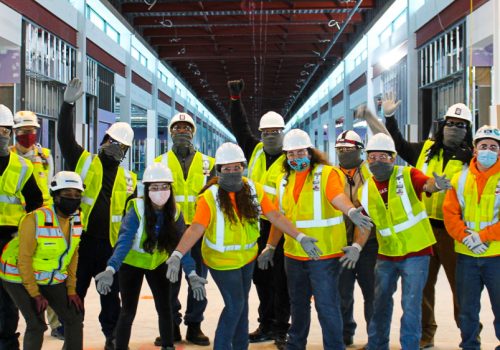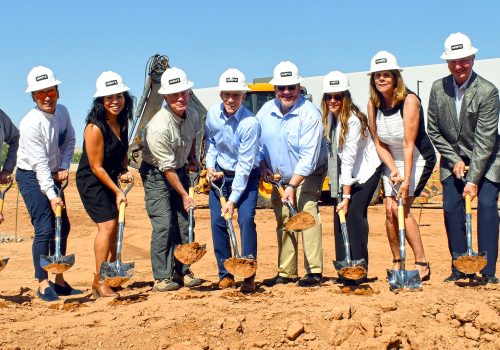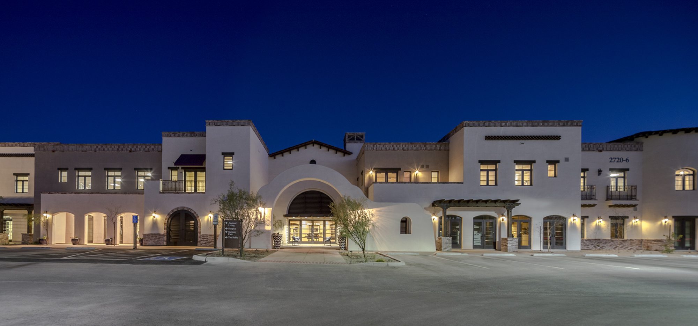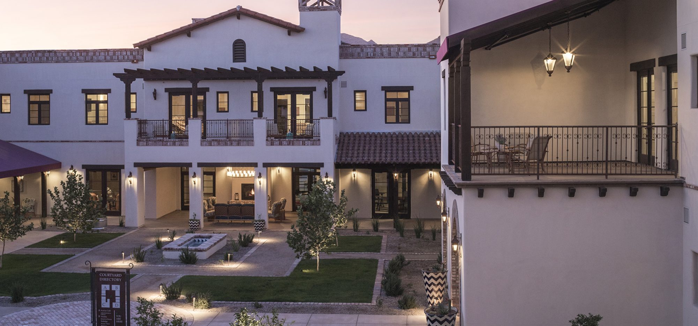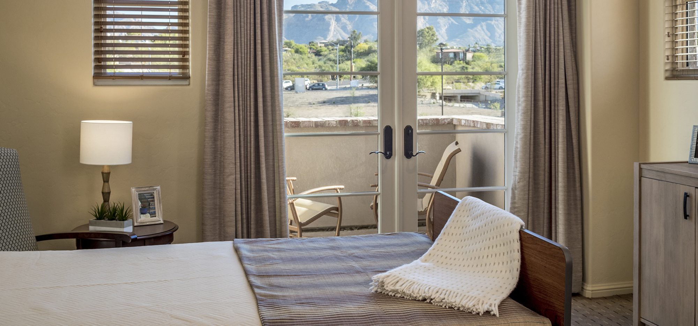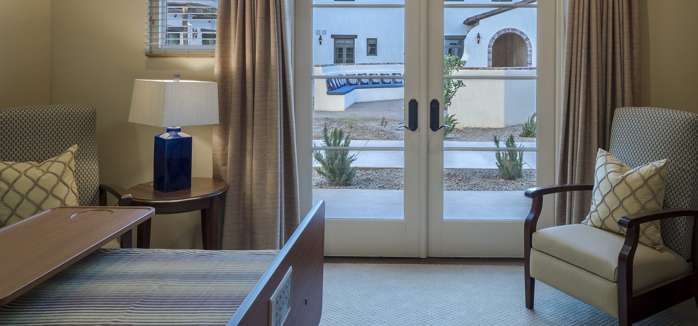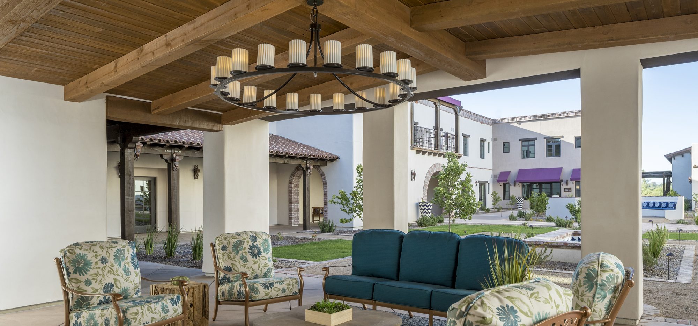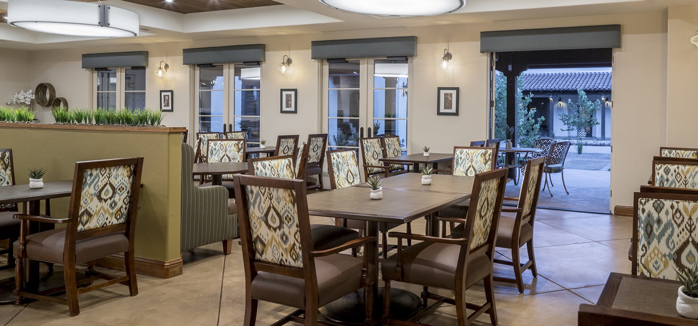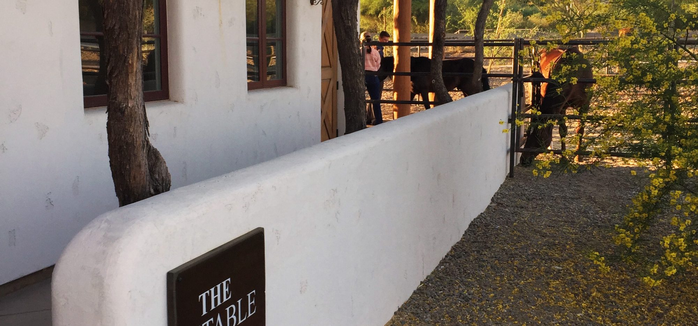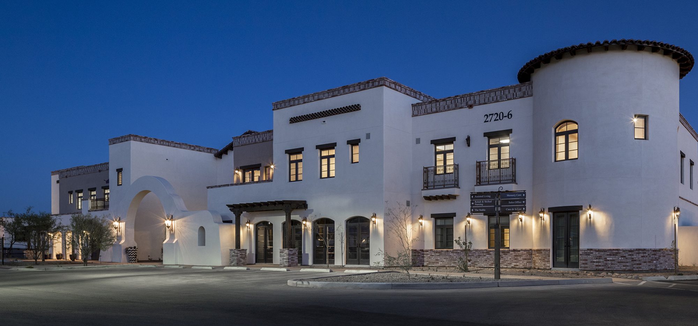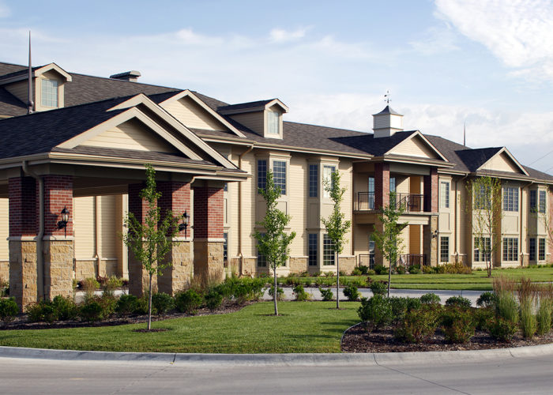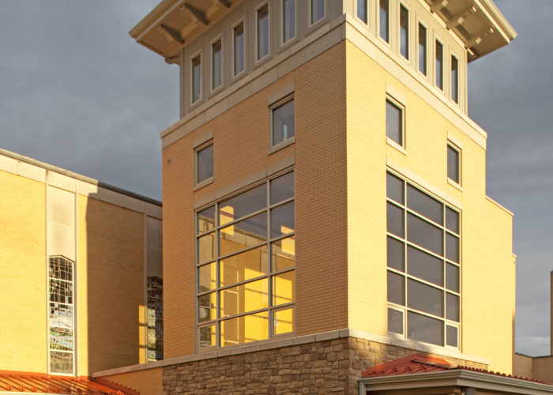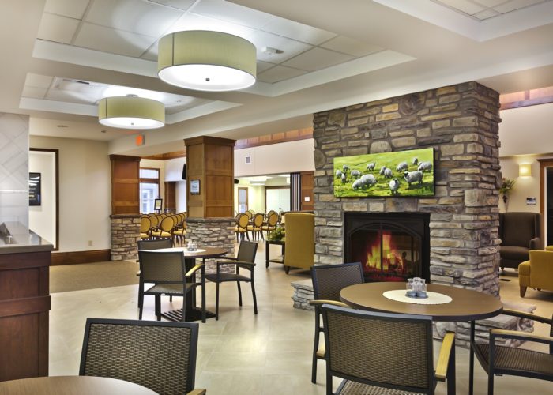Hacienda at the River
Tucson, AZHacienda at the River, located on the Rillito River in Tucson, Ariz., is a new community that offers assisted living; memory care; rehabilitation and skilled nursing; and hospice care.
Four, single-story Hacienda Homes comprise 35 private assisted living units and 34 private memory care units (three assisted living buildings and one memory care building). Each home accommodates 15-18 residents. Residents’ private suites will radiate off of the common spaces in the home such as the kitchen, dining room, living room, sunroom and covered porch. Residents will have universal caregivers, called Nayas, which will be responsible for all aspects of the residents’ well-being. The homes are interconnected by lush patios with benches, raised garden beds, and fountains.
The Springs, a 74,000-square-foot, two-story, Spanish-style building, will include a 50-bed rehab unit, 12 long-term nursing beds and 12 hospice beds. In addition to the suites, The Springs will have a dining venue; café; theater; clubroom; meeting rooms; and a central courtyard with gardens, communal and private patios.
Hacienda at the River is the first facility of its kind to offer on-site equine therapy for residents and family members. The 1,600-square-foot stable building will have stables for four horses, a paddock and tack room. The Stables will allow residents and families with Dementia, Alzheimer’s and depression to come in for therapy sessions that involve everything from having a horse present to touch and riding them.
As the owner and operator of Hacienda, Watermark was building a facility in which it would be the end user. As the project progressed and Watermark was able to visualize each building and room, changes were made to accommodate its operations and residents. Throughout construction, the Weitz project team remained flexible and adaptive as it worked with Watermark to make changes to create a space that would best serve the residents and staff.
One example of design improvement was relocating entrances to the assisted living unit bathrooms. Through research, Watermark found that residents have an increased rate of falls during the night when getting up to use the bathroom. The bathroom entrances were originally designed through the living room. It was determined that moving the entrances into the bedroom would be a safer option for the residents. The project team remodeled five units to make this change, which required fire alarm changes to bring the rooms up to code.
The project utilized Lean principles such as pull planning and daily stand-up meetings to maintain the project schedule and finish on time.
Mock-ups of the mesquite trellis, exterior walls, windows, doors, light fixtures and exposed colored concrete were utilized to give Watermark a true perspective of its finished project.

