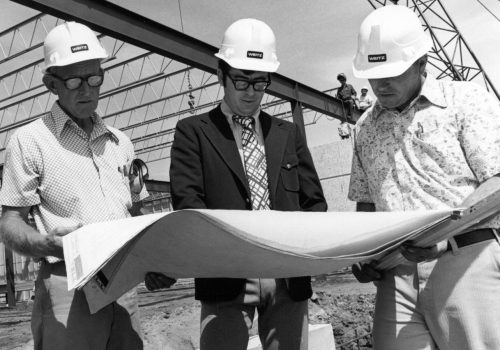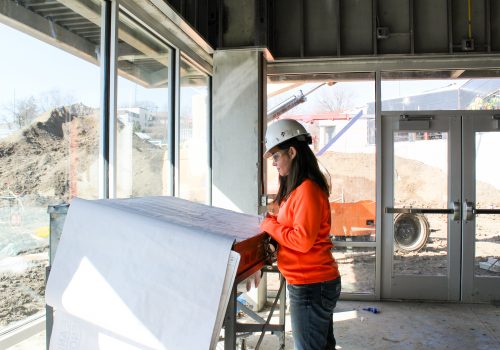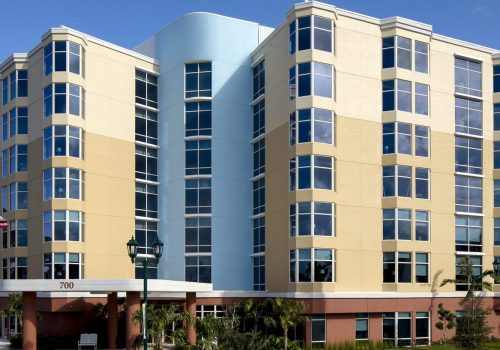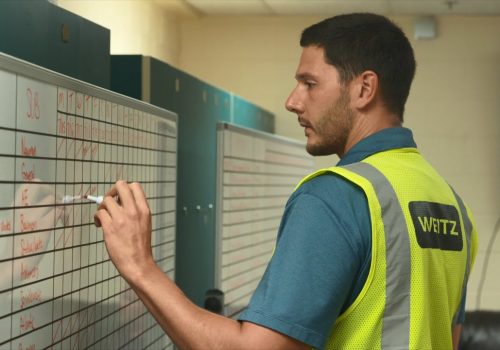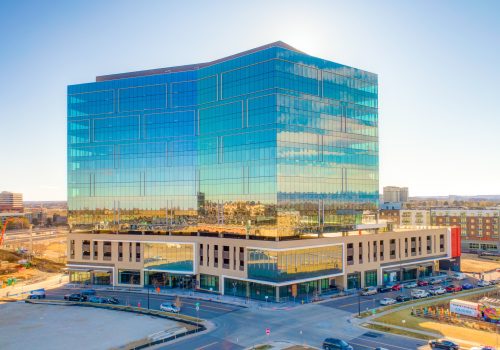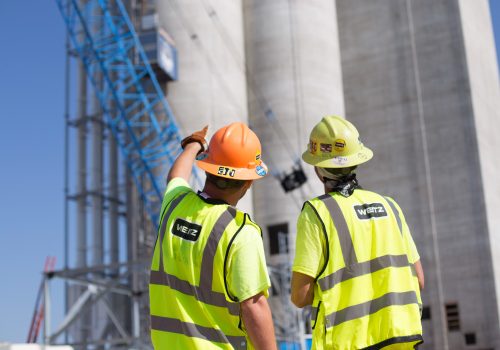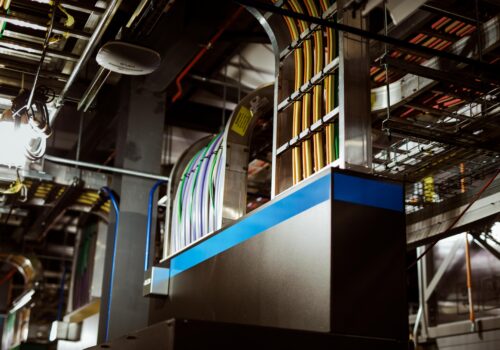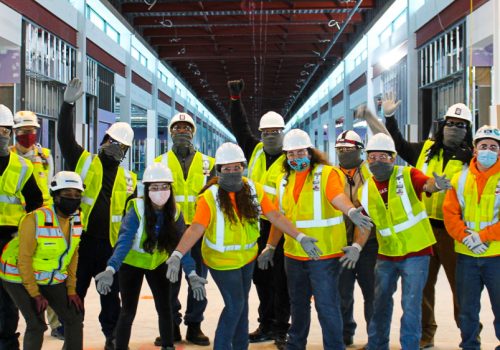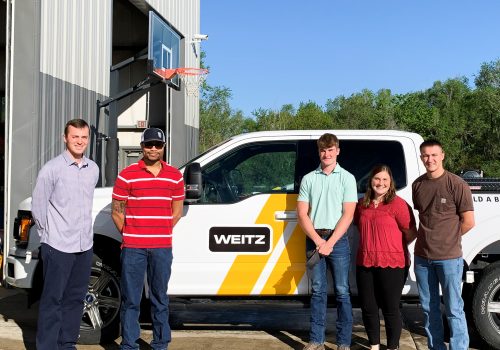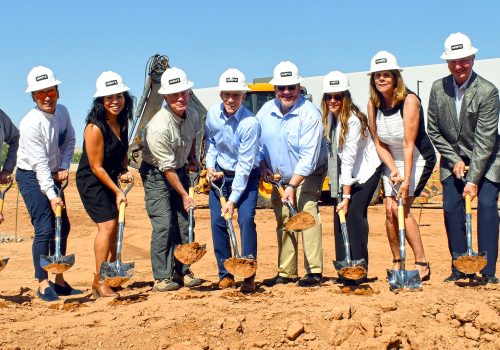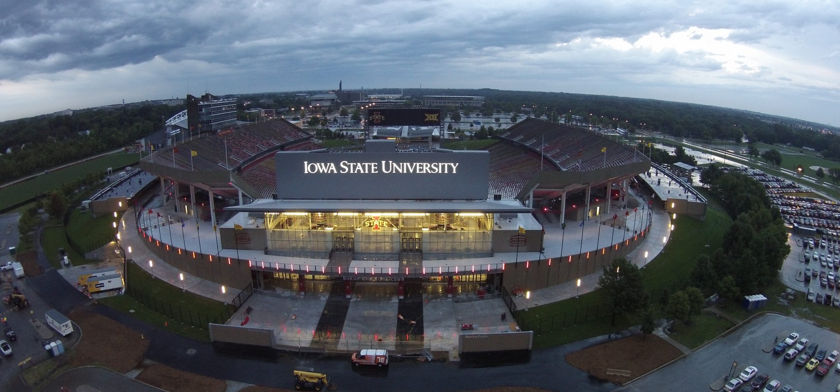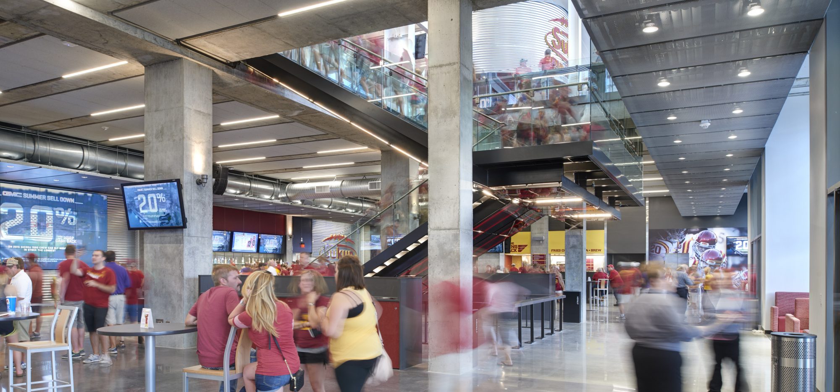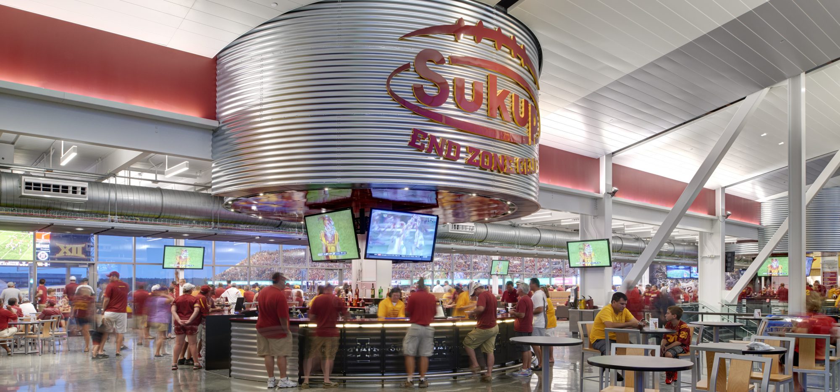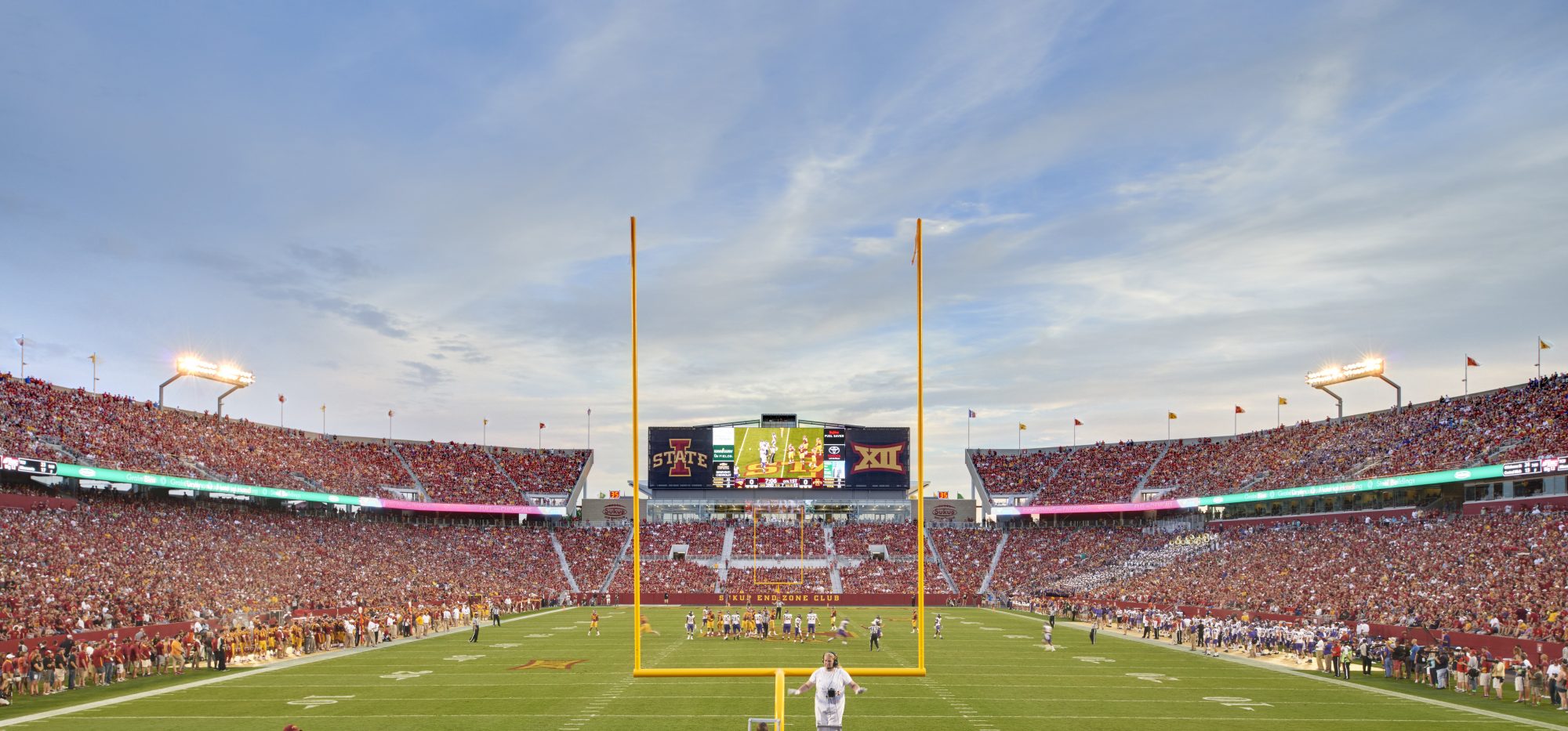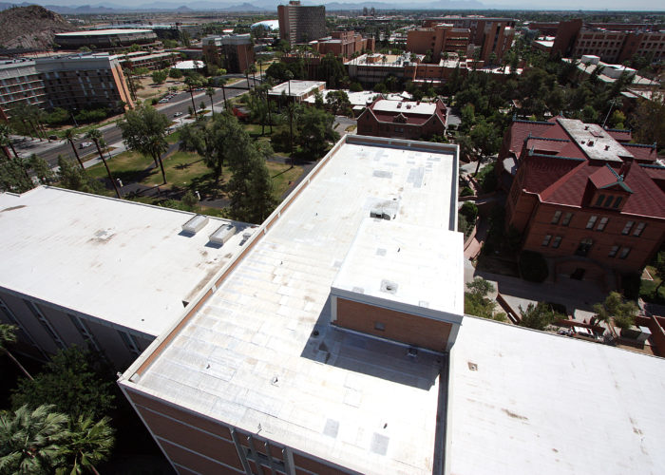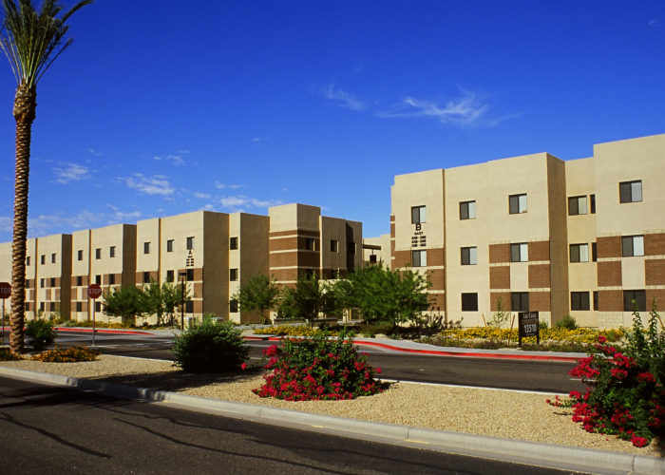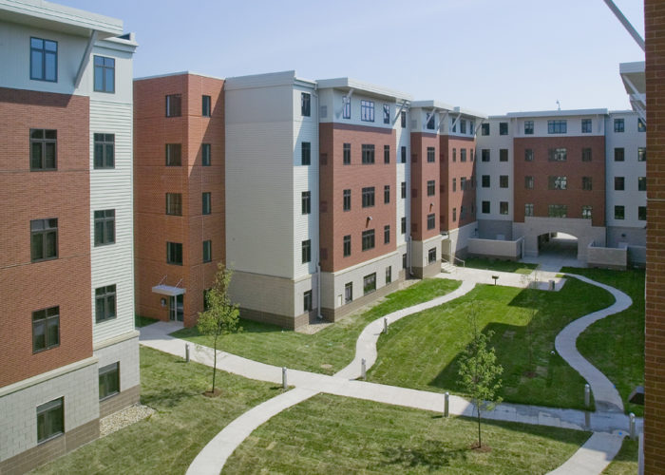Iowa State University Jack Trice Stadium South End Zone Expansion
Ames, IAThis 13-month construction project enclosed Iowa State University’s football stadium by replacing 2,918 south end zone bleacher seats and 6,000 hillside seats with 13,330 permanent upper and lower bowl seats for a net addition of 4,382 seats. At the time of completion, the renovation made the stadium the third largest in the Big 12 Conference.
The renovation and expansion of the South End Zone Club features 47,598 square feet on two levels of premium seating and club space, premium concessions, a kitchen and two full-service bars.
Weitz was the construction manager for the project, overseeing multiple prime contractors on a complex, fast-track project.
We created and utilized a 4D schedule during the project planning and bidding phases to ensure a clear understanding of the project schedule with potential subcontractors. Daily standup meetings with customer and design teams were also conducted throughout the project’s lifecycle, which increased certainty and ensured alignment with customer needs.
We utilized Bluebeam Revu and Studio on the ISU Jack Trice Stadium South End Zone Expansion project to manage our contract document process and the quality assurance process. This covered photo documentation; first-in-place work inspections; and material and equipment verification documentation, among other things. Bluebeam enabled the entire project team to more efficiently and more confidently build this project as it was used to help visualize the work in all project meetings, enable informed decision-making by project stakeholders and ensure access to critical project information and drawings.
In the end, leveraging Bluebeam Revu and Studio (along with the iPad App) resulted in:
- A 90 percent reduction in project change document processing.
- 160-plus hours saved via Weitz quality assurance process (Bluebeam studio photos)
- Reduction of waste in the areas of waiting, overprocessing and motion

