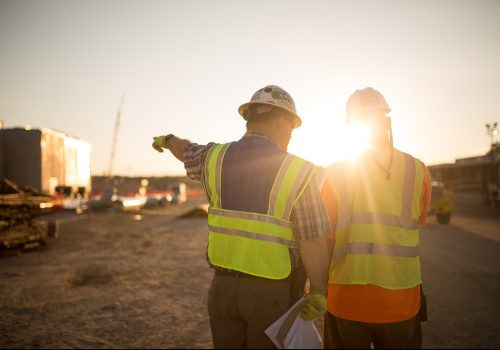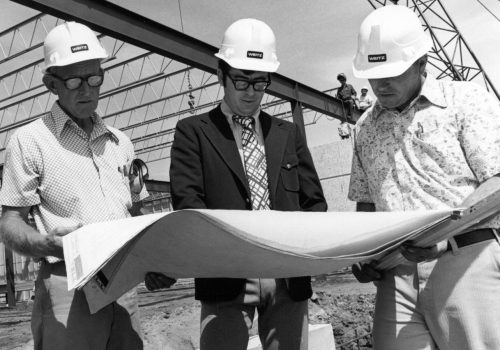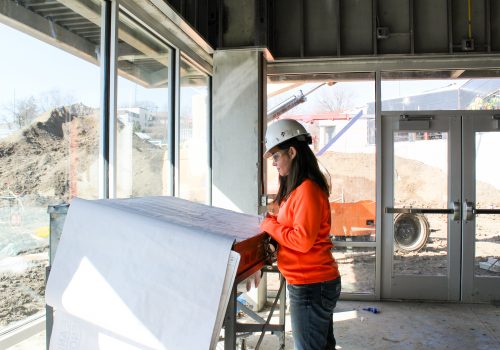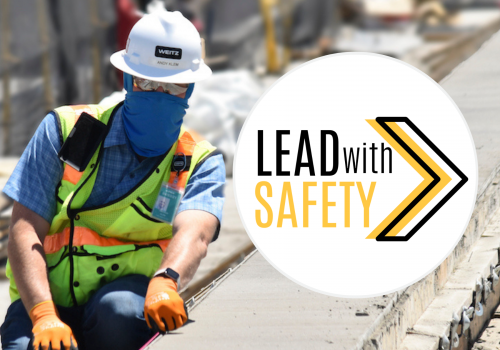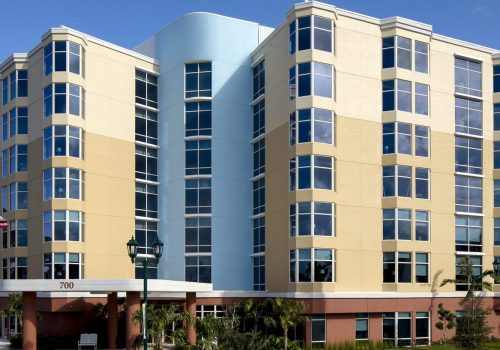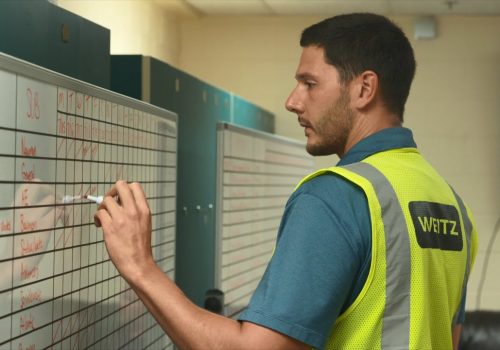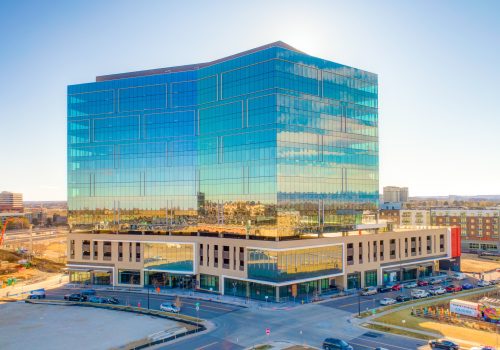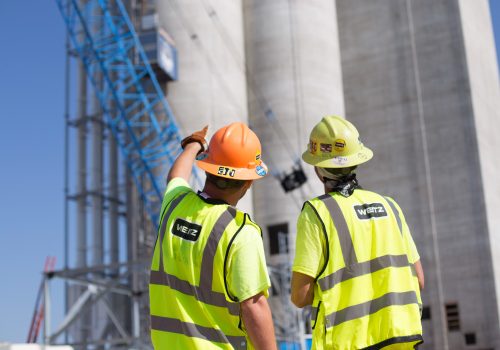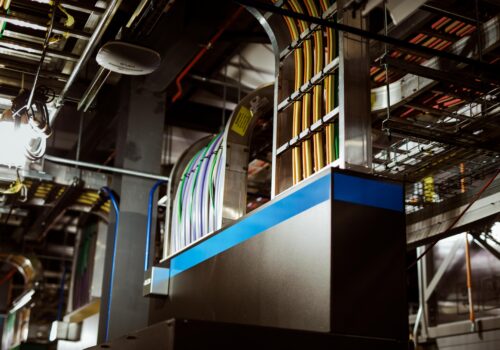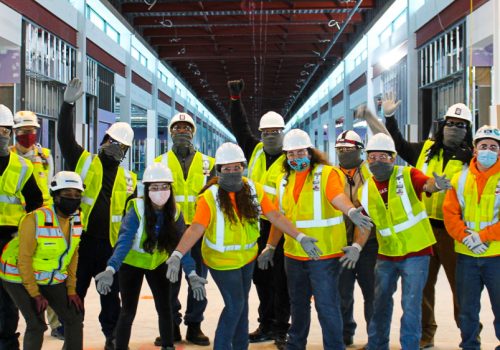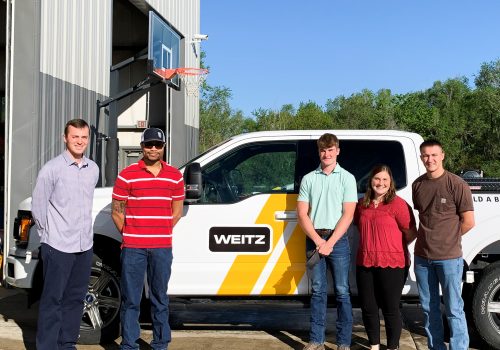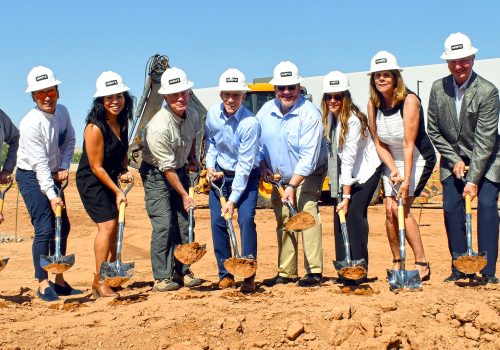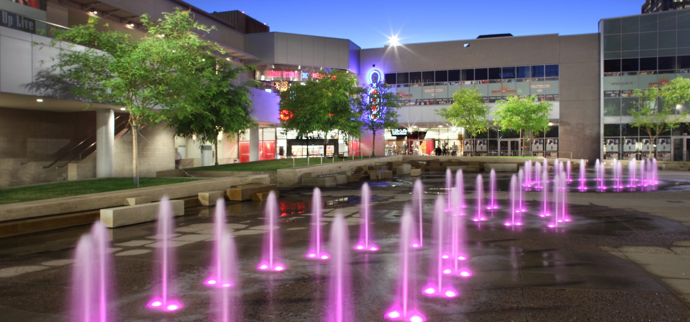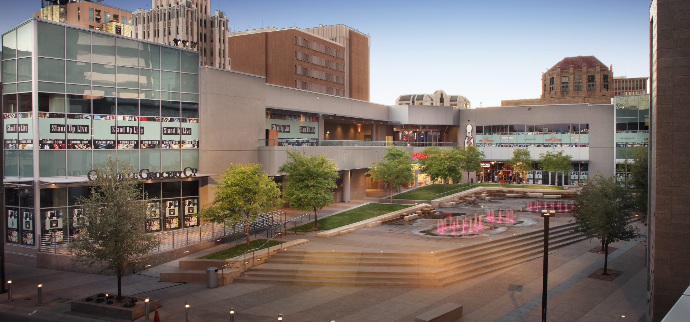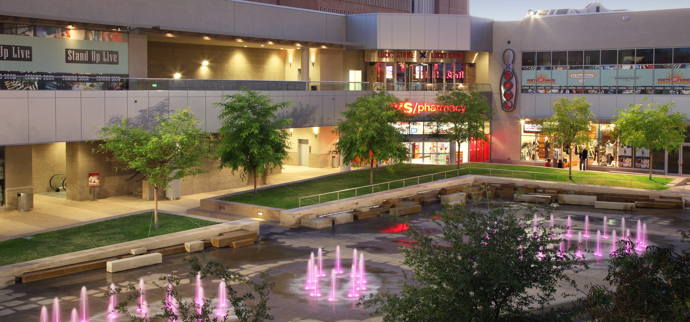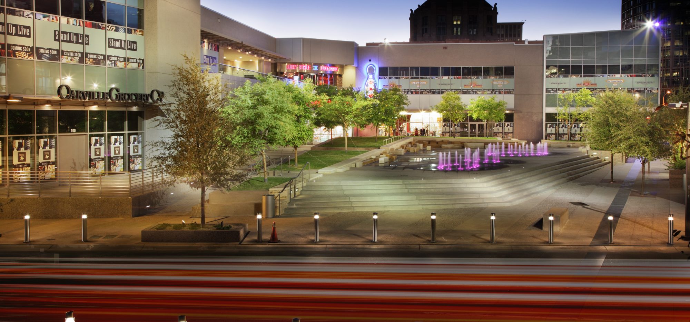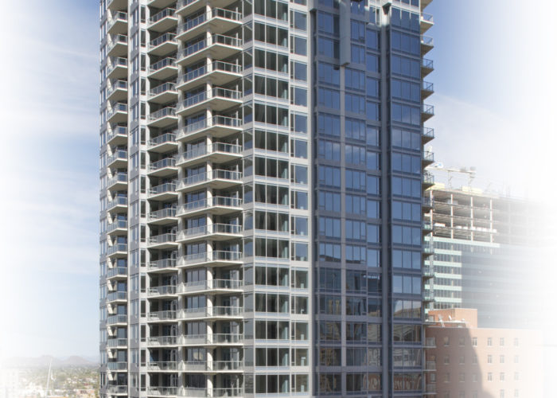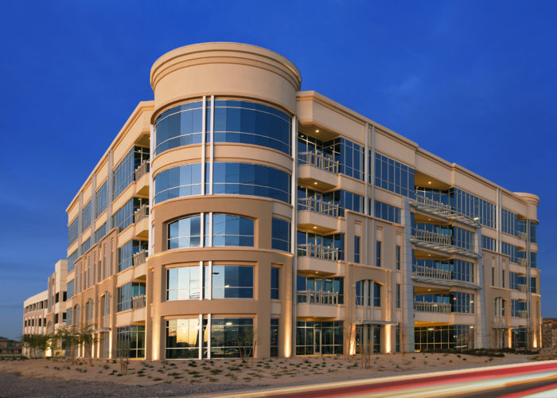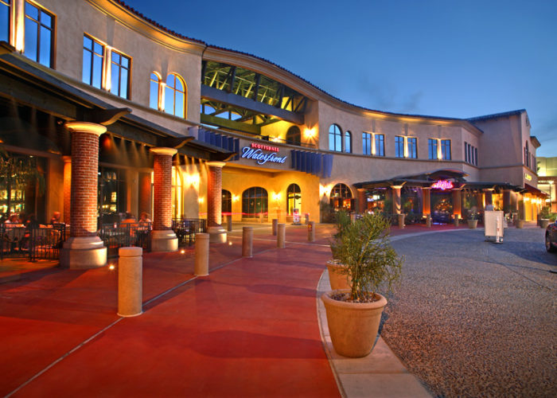CityScape Block 77 Retail
Phoenix, AZThis project included two new 2-story structural steel buildings to the western block of CityScape. The “L” shaped building is comprised of EIFS, curtainwall, and masonry skin over a structural stud frame. The stand alone northern building includes storefront windows between exposed structural steel frame, corrugated metal panels and masonry. Steel and fabric canopies decorate both buildings, providing shade to pedestrians below. A structural steel bridge covered in architectural metal panel with an under lit glass panel canopy spans from the northern building across Central Ave. to connect with CityScape’s east block. The buildings are placed on top of the existing below-grade parking garage. The three existing elevators were upgraded and enveloped into the new buildings. One new elevator and two new escalators were incorporated into the buildings. The landscaping on the project included both existing and new plants containing shade for customers and events. Bands of exposed aggregate concrete adds interest to the walk paths. Two water features, one splash pad and one water wall, provide a play area for children. Weitz also completed two tenant improvement projects within the shell.
